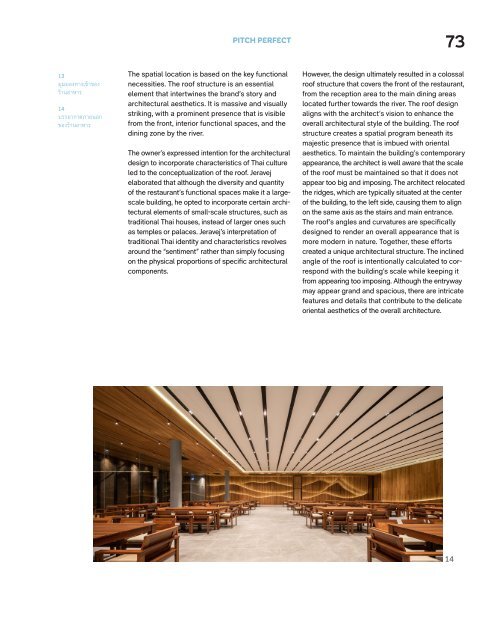ASA Journal 12/2023
Create successful ePaper yourself
Turn your PDF publications into a flip-book with our unique Google optimized e-Paper software.
PITCH PERFECT<br />
73<br />
13<br />
มุมมองทางเข้าของ<br />
ร้านอาหาร<br />
14<br />
บรรยากาศภายนอก<br />
ของร้านอาหาร<br />
The spatial location is based on the key functional<br />
necessities. The roof structure is an essential<br />
element that intertwines the brand’s story and<br />
architectural aesthetics. It is massive and visually<br />
striking, with a prominent presence that is visible<br />
from the front, interior functional spaces, and the<br />
dining zone by the river.<br />
The owner’s expressed intention for the architectural<br />
design to incorporate characteristics of Thai culture<br />
led to the conceptualization of the roof. Jeravej<br />
elaborated that although the diversity and quantity<br />
of the restaurant’s functional spaces make it a largescale<br />
building, he opted to incorporate certain architectural<br />
elements of small-scale structures, such as<br />
traditional Thai houses, instead of larger ones such<br />
as temples or palaces. Jeravej’s interpretation of<br />
traditional Thai identity and characteristics revolves<br />
around the “sentiment” rather than simply focusing<br />
on the physical proportions of specific architectural<br />
components.<br />
However, the design ultimately resulted in a colossal<br />
roof structure that covers the front of the restaurant,<br />
from the reception area to the main dining areas<br />
located further towards the river. The roof design<br />
aligns with the architect’s vision to enhance the<br />
overall architectural style of the building. The roof<br />
structure creates a spatial program beneath its<br />
majestic presence that is imbued with oriental<br />
aesthetics. To maintain the building’s contemporary<br />
appearance, the architect is well aware that the scale<br />
of the roof must be maintained so that it does not<br />
appear too big and imposing. The architect relocated<br />
the ridges, which are typically situated at the center<br />
of the building, to the left side, causing them to align<br />
on the same axis as the stairs and main entrance.<br />
The roof’s angles and curvatures are specifically<br />
designed to render an overall appearance that is<br />
more modern in nature. Together, these efforts<br />
created a unique architectural structure. The inclined<br />
angle of the roof is intentionally calculated to correspond<br />
with the building’s scale while keeping it<br />
from appearing too imposing. Although the entryway<br />
may appear grand and spacious, there are intricate<br />
features and details that contribute to the delicate<br />
oriental aesthetics of the overall architecture.<br />
14

















