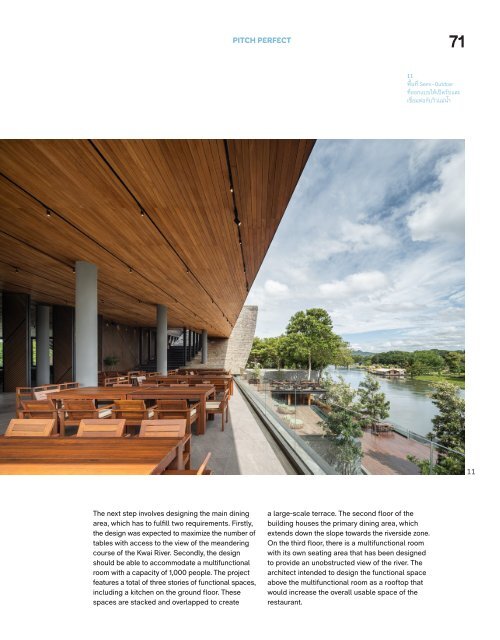ASA Journal 12/2023
You also want an ePaper? Increase the reach of your titles
YUMPU automatically turns print PDFs into web optimized ePapers that Google loves.
PITCH PERFECT<br />
71<br />
11<br />
พื้นที่ Semi-Outdoor<br />
ที่ออกแบบให้เปิดรับและ<br />
เชื่อมต่อกับวิวแม่น้ำา<br />
11<br />
The next step involves designing the main dining<br />
area, which has to fulfill two requirements. Firstly,<br />
the design was expected to maximize the number of<br />
tables with access to the view of the meandering<br />
course of the Kwai River. Secondly, the design<br />
should be able to accommodate a multifunctional<br />
room with a capacity of 1,000 people. The project<br />
features a total of three stories of functional spaces,<br />
including a kitchen on the ground floor. These<br />
spaces are stacked and overlapped to create<br />
a large-scale terrace. The second floor of the<br />
building houses the primary dining area, which<br />
extends down the slope towards the riverside zone.<br />
On the third floor, there is a multifunctional room<br />
with its own seating area that has been designed<br />
to provide an unobstructed view of the river. The<br />
architect intended to design the functional space<br />
above the multifunctional room as a rooftop that<br />
would increase the overall usable space of the<br />
restaurant.

















