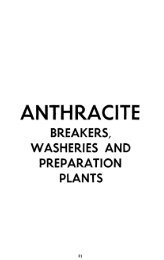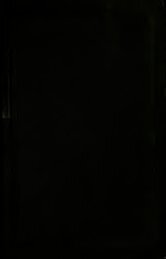- Page 2:
XJnhTOTwtybfScMOitDn The Library \{
- Page 9:
CONTENTS. Report of Inspector of Se
- Page 13:
05 00 E-i W 02 H Z Q C o W S O t4 c
- Page 16 and 17:
6 Keports of the Inspectors of Mine
- Page 18 and 19:
8 Reports of the Inspectors of Mine
- Page 20 and 21:
10 Reports of the Inspectors of Min
- Page 22 and 23:
12 Reports of the Inspectors or Min
- Page 24 and 25:
14 Reports of the Inspectors of Min
- Page 26 and 27:
16 Reports of the Inspectors of Min
- Page 28 and 29:
18 Reports of the Inspectors of Min
- Page 30 and 31:
20 Reports of the Inspectors of Min
- Page 32 and 33:
22 REP0KT8 OF THE InSPECTOES OF MiN
- Page 34 and 35:
24 Reports of the Inspectors of Min
- Page 36 and 37:
26 Eeports of the Inspectors of Min
- Page 38 and 39:
28 Reports of the Inspectors of Min
- Page 40 and 41:
30 Reports of the Inspectors of Min
- Page 42 and 43:
32 Keports of the Inspectors of Min
- Page 44 and 45:
34 Reports of the Inspectorrs of Mi
- Page 46 and 47:
36 Reports of the Inspectors of Min
- Page 49 and 50:
Official Document, No. 12. THIRD AN
- Page 51 and 52:
No. 12.] Thihd Anthkacite District.
- Page 53 and 54:
No. 12.] Thibd Anthbacite District.
- Page 55 and 56:
No. 12.] Third Anthracite District.
- Page 57 and 58:
No. 12.] Third Anthracite District.
- Page 59 and 60:
No, 12 I Third Anthracite District.
- Page 61 and 62:
No. 12.] Third Anthracite District.
- Page 63 and 64:
No. 12.] Third Anthracite District.
- Page 65 and 66:
No. 12.] Third Anthracite District.
- Page 67 and 68:
No. 12.] TniRD Anthracite District.
- Page 69 and 70:
No. 12.] Third Anthracite District.
- Page 71 and 72:
No. 12.1 Third Anthracite District.
- Page 73 and 74:
No. 12.] Third Anthracite District.
- Page 75 and 76:
No. 12,] Tried Anthracite District.
- Page 77 and 78:
No 12.] Thied Antheacite District.
- Page 79 and 80:
Official Document, No. 12. FOURTH A
- Page 81 and 82:
No. 12.] Fourth Anthracite District
- Page 83 and 84:
No. 12.] Fourth Anthracite District
- Page 85 and 86:
No. 12.] Fourth Anthracite District
- Page 87 and 88:
No. 12.] Fourth Anthbacite District
- Page 89 and 90:
No. 12.1 FouBTH Anthracite District
- Page 91 and 92:
No. 12.] Fourth Anthracite District
- Page 93 and 94:
No. 12.] Fourth Anthracite District
- Page 96:
C O N V N G H
- Page 100 and 101:
86 Kepokts of the Inspectors of Min
- Page 102:
88 Eeports of the Inspectors of Min
- Page 106 and 107:
: 90 Reports of the Inspectors of M
- Page 108 and 109:
92 Reports of the Inspectors of Min
- Page 110 and 111:
94 Reports of the Inspectors of Mix
- Page 112 and 113:
96 Reports of the Inspectors of Min
- Page 114 and 115:
98 Reports or the Inspectors of Min
- Page 116 and 117:
100 EErOETS OF THE iNSrECTORS OF Mi
- Page 118:
102 Reports of the Inspectors of Mi
- Page 122 and 123:
104 Reports of the Inspectors of Mi
- Page 124 and 125:
106 Eeports of the Inspectors of Mi
- Page 127 and 128:
No. 12.] Fourth Anthracite District
- Page 129 and 130:
No. 12.] Fourth Anthracite District
- Page 131 and 132:
No. 12.] FouETH Anthracite District
- Page 133 and 134:
No. 12.] Fourth Anthracite District
- Page 135 and 136:
No. 12.] Fourth Anthracite District
- Page 137 and 138:
No. 12.] Fourth Anthracite District
- Page 139 and 140:
No. 12.] Fourth Anthracite District
- Page 141 and 142:
No. 12.1 Fourth Anthracite District
- Page 143 and 144:
No. 12.1 Fourth Anthracite District
- Page 145 and 146:
No. 12.1 Fourth Anthracite District
- Page 147 and 148:
No. 12.] Fourth Antheacite District
- Page 149 and 150:
No. 12.] Fourth Anthracite District
- Page 151 and 152:
No. 12.;] Fourth Anthracite Distric
- Page 153 and 154:
Official Document, No. 12 FIFTH ANT
- Page 155 and 156:
No. 12.] Fifth Antheacite District.
- Page 157 and 158:
No. 12.] Fifth Anthkacite District.
- Page 161 and 162:
l^o. 12.1 Fifth Anthracite Distkict
- Page 164 and 165:
PLAN a CROSS SECTION — o F TH e:
- Page 167 and 168:
No. 12.J Fifth Anthracite District.
- Page 169 and 170:
No. 12.] Fifth Anthracite District,
- Page 171 and 172:
No 12.] Fifth Anthracite District.
- Page 173 and 174:
No. 12.] Fifth Anthracite District.
- Page 175 and 176:
No. 12.] Fifth Anthkacite District.
- Page 177 and 178:
No. 12.] Fifth Anthracite District.
- Page 181:
J- F A U L.-1 FA U LT- Dab 0-fl.Q,Q
- Page 184 and 185:
154 Keports of the Inspectors of Mi
- Page 186 and 187:
156 Reports of the Inspectors of Mi
- Page 188 and 189:
158 Reports of the Inspectors of Mi
- Page 190 and 191:
160 Reports of the Inspectors of Mi
- Page 192 and 193:
162 Keports of the Inspectors of Mi
- Page 194 and 195:
164 Eeports of the Inspectous of Mi
- Page 196 and 197:
166 Reports of the Inspectors of Mi
- Page 198 and 199:
168 Reports of the Inspectors of Mi
- Page 200 and 201:
170 Keports of the Inspectors of Mi
- Page 202 and 203:
172 Reports of the Inspectors of Mi
- Page 204 and 205:
174 Keports of the Inspectors of Mi
- Page 206 and 207:
176 Reports of the Inspectors of Mi
- Page 208:
178 Reports of the Inspectors of Mi
- Page 211:
M A P OF PART OF WORKINGS FROM SLOP
- Page 214 and 215:
180 Reports of the Inspectors of Mi
- Page 216 and 217:
182 Reports of the Inspectors of Mi
- Page 218 and 219:
184 Keport of the Inspectors of Min
- Page 220 and 221:
186 Eepoets of the Inspectors of Mi
- Page 222 and 223:
188 Reports of the Inspectors of Mi
- Page 224 and 225:
190 Reports of the Inspectors of Mi
- Page 226 and 227:
192 Reports of the Inspectoks of Mi
- Page 228 and 229:
194 Eepoets of the Inspectors of Mi
- Page 230 and 231:
196 Eeports of the Inspectors of Mi
- Page 232 and 233:
198 Keports of the Inspectors of Mi
- Page 234 and 235:
200 Eeports of the Inspectors of Mi
- Page 236 and 237:
202 Keports of the Inspectors of Mi
- Page 238 and 239:
204 Keports of the Inspectors of Mi
- Page 240 and 241:
206 Reports of the Inspectors of Mi
- Page 242 and 243:
208 Eeports of the Inspectors of Mi
- Page 244 and 245:
210 Reports of the Inspectors of Mi
- Page 246 and 247:
212 Eepokts of the Inspectors of Mi
- Page 248 and 249:
214 Keports of the Inspectors of Mi
- Page 250 and 251:
216 Reports of the Inspectobs of Mi
- Page 252 and 253:
218 Keports of the Inspectorrs of M
- Page 254 and 255:
220 Reports of the Inspectoes of Mi
- Page 256 and 257:
222 Keports of the Inspectors of Mi
- Page 258:
224 Keports of the Inspectors of Mi
- Page 261:
Section On Line Or Slope No.!. Onei
- Page 264:
226 Kepokts of the Inspectors of Mi
- Page 269 and 270:
No. 12.] Sixth Anthracite District.
- Page 272 and 273:
T"'^'"Tn5v^ ,-_^,.,.Mv^uj,i«j,-e»
- Page 275 and 276:
No. 12.] Sixth Anthracite District.
- Page 277 and 278:
No. 12.] Sixth Anthracite District.
- Page 279 and 280:
No. 12.] Sixth Anthracite District.
- Page 281 and 282:
No. 12.1 Sixth Anthracite Distbict.
- Page 283 and 284:
No. 12.] Sixth Anthracite District.
- Page 285 and 286:
No. 12.] Sixth Anthracite District.
- Page 287 and 288:
No. 12.] Sixth Anthracite District.
- Page 289 and 290:
'^o. 12. I Sixth >M O ^f O S " tlj;
- Page 291 and 292:
Official Document, No. 12. SEVENTH
- Page 293 and 294:
No. 12.] Seventh Anthracite Distric
- Page 295 and 296:
No. 12.] Seventh Anthracite Distric
- Page 297 and 298:
No. 12.] Seventh Anthracite Distric
- Page 299 and 300:
No. 12.] Seventh Antheacite Distric
- Page 301 and 302:
No. 12.] Seventh Anthracite Distric
- Page 303 and 304:
No. 12.] Seventh Anthracite Distwct
- Page 305 and 306:
No. 12.] Seventh Anthracite Distric
- Page 307 and 308:
No. 12.] Seventh Anthracite Distric
- Page 309 and 310:
No. 12.] Seventh Anthracite Distric
- Page 311 and 312:
No. 12.] Seventh Anthracite Distric
- Page 313 and 314:
No. 12.] Seventh Anthracite Distric
- Page 315 and 316:
No. 12.] Seventh Anthracite Distric
- Page 317 and 318:
Official Document, No. 12. EIGHTH A
- Page 319 and 320:
No 12.] Eighth Anthracite District.
- Page 321 and 322:
No. 12.] . Eighth Anthracite Distri
- Page 323 and 324:
No. 12.1 Eighth Anthkacite District
- Page 325 and 326:
No. 12.] Eighth Anthracite District
- Page 327 and 328:
No. 12.] Eighth Anthracite District
- Page 329 and 330:
No. 12.] Eighth Anthracite District
- Page 331 and 332:
No. 12.] Eighth Anthracite District
- Page 333 and 334:
No. 12.J Eighth Anthracite District
- Page 335:
BITUMINOUS MINE DISTRICTS 19-12-91.
- Page 338 and 339:
292 Eeports of the Inspectors of Mi
- Page 340 and 341:
294 Reports of the Inspectors of Mi
- Page 342 and 343:
296 Reports of the Inspectors of Mi
- Page 344 and 345:
298 Reports of the Inspectors of Mi
- Page 346 and 347:
300 Keports of the Inspectors of Mi
- Page 348 and 349:
302 Eeports of the Inspectors of Mi
- Page 350 and 351:
304 Reports of the Inspectors of Mi
- Page 352 and 353:
306 Eeports of the Inspectors of Mi
- Page 354 and 355:
308 Keports of the Inspectors of Mi
- Page 356 and 357:
310 Eeports of the Inspectors of Mi
- Page 358 and 359:
312 Reports of the Inspectors of Mi
- Page 360 and 361:
314 Eeports of the Inspectors of Mi
- Page 362:
316 Reports of the Inspectors of Mi
- Page 367 and 368:
No. 12.J Second Bituminous District
- Page 369 and 370:
No. 12.1 Second Bituminous District
- Page 371 and 372:
No. 12.] Second Bituminous District
- Page 373 and 374:
No. 12.] Second Bituminous Disteict
- Page 375 and 376:
No. 12.] Second Bituminous Distkict
- Page 377 and 378:
No. 12.] Second Bituminous District
- Page 379 and 380:
No. 12.] Second Bituminous District
- Page 381 and 382:
No. 12.] Second Bituminous District
- Page 383 and 384:
No. 12.] Second Bituminous District
- Page 385 and 386:
No. 12.] Second Bituminous District
- Page 387 and 388:
No. 12.] Second Bituminous District
- Page 389 and 390:
No. 12.] Second Bituminous Distkict
- Page 391 and 392:
No. 12. Second Bituminous Disteict.
- Page 393 and 394:
No. 12.] Second Bituminous District
- Page 395 and 396:
No. 12.] Second Bituminous District
- Page 397 and 398:
• No. 12.] Second Bituminous Dist
- Page 399 and 400:
Mo. J 2. Second Bituminous District
- Page 401 and 402: No. 12.] Second Bituminous District
- Page 403: No. 12.] Second Bituminous District
- Page 406 and 407: 356 Eeports of the Inspectors of Mi
- Page 408 and 409: 358 Keports of the Inspectoes of Mi
- Page 410: 360 Keports of the Inspectobs of Mi
- Page 414 and 415: 362 Repoets of the iNSPEcrohs of Mi
- Page 416 and 417: 364 Reports of the Inspectors of Mi
- Page 418 and 419: 366 Reports of the Inspectors of Mi
- Page 420 and 421: 368 Repoets of the Inspectors of Mi
- Page 422 and 423: 370 Reports of the Inspectors of Mi
- Page 424 and 425: 372 Eepoets of the Inspectors of Mi
- Page 426 and 427: 374 Reports of the Inspectors of Mi
- Page 428: 376 Keports of the Inspectors of Mi
- Page 438 and 439: 378 Eepobt of the Inspectors of Min
- Page 440 and 441: 380 Repokts of the Inspectors of Mi
- Page 442 and 443: 382 Reports of the Inspectors of Mi
- Page 444 and 445: 384 Eepokts of the Inspectors of Mi
- Page 446 and 447: 386 Eeport of the Inspectoes of Min
- Page 448 and 449: 388 Reports of the Inspectors of Mi
- Page 451: Official Document, No. 12. FIFTH BI
- Page 456: HiCAD FRAME.
- Page 460 and 461: 396 Keports of the Inspectors of Mi
- Page 462 and 463: 398 Reports of the Inspectors of Mi
- Page 464 and 465: 400 Reports of the Inspectoks of Mi
- Page 466 and 467: 402 Reports of the Inspectors of Mi
- Page 468: 404 KEPORfS OF THE INSPECTORS OF Mi
- Page 476: 406 Keports of the Inspectors of Mi
- Page 482: :s:
- Page 486 and 487: 408 Kepokts of the Inspectors of Mi
- Page 489 and 490: No. 12.] ' Fifth Bituminous Distric
- Page 491 and 492: No 12.] Fifth Bituminous District.
- Page 493 and 494: No. 12.] Fifth Bituminous District.
- Page 495 and 496: No. 12.J Fifth Bituminous District.
- Page 497 and 498: No 12.] Fifth Bituminous District.
- Page 499 and 500: No. 12.1 Fifth Bituminous Distkict.
- Page 501: No. 12.J Fifth Bituminous Dis^eict.
- Page 504 and 505:
424 Keports of the Inspectors of Mi
- Page 506 and 507:
426 Reports of the Ixspectoks of Mi
- Page 508 and 509:
428 Keports of the Inspectoes of Mi
- Page 510 and 511:
430 Keports of the Inspectors of Mi
- Page 512 and 513:
432 Reports of the Inspectors of Mi
- Page 514 and 515:
434 Eeports of the Inspectors of Mi
- Page 516 and 517:
436 Eeports of the Inspectors of Mi
- Page 518:
438 Keports of the Inspectors of Mi
- Page 522 and 523:
440 Eeports of the Inspectors of Mi
- Page 524 and 525:
442 Eeports of the Inspectors of Mi
- Page 526 and 527:
444 Reports of the Inspectors of Mi
- Page 528 and 529:
446 Keports of the Inspectoes of Mi
- Page 530 and 531:
448 Reports of the Inspectors of Mi
- Page 532 and 533:
450 Keports of the Inspectors of Mi
- Page 534 and 535:
452 Reports of the Inspectors of Mi
- Page 536 and 537:
454 Reports of the Inspectors of Mi
- Page 538 and 539:
456 Reports of the Inspectors of Mi
- Page 540 and 541:
458 Eeports of the Inspectors of Mi
- Page 542 and 543:
460 Keports of the Inspectors of Mi
- Page 544 and 545:
46 2 Eeports of the Inspectors of M
- Page 546 and 547:
464 Keports of the Inspectors of Mi
- Page 548 and 549:
466 Reports of the Inspectors of Mi
- Page 550 and 551:
468 Keports of the Inspectors of Mi
- Page 552 and 553:
470 Reports of the Inspectors of Mi
- Page 554 and 555:
472 Reports of the Inspectors of Mi
- Page 556 and 557:
474 Reports of the Inspectors of Mi
- Page 558 and 559:
476 Keports of the Inspectors of Mi
- Page 560 and 561:
478 Eeports of the Inspectors of Mi
- Page 562 and 563:
480 Eeports of the Inspectors of Mi
- Page 564 and 565:
482 Keports of the Inspectors of Mi
- Page 566 and 567:
484 Reports of the Inspectors of Mi
- Page 568 and 569:
486 KEroRTs of the Inspectoes of Mi
- Page 570 and 571:
488 Eeports of the Inspectoes of Mi
- Page 572 and 573:
490 Beports of the iNsrECXOES OF Mi
- Page 574:
492 Reports of the Inspectors of Mi
- Page 577:
'111 \ ) ] \ \ — GRASSFLAT MINE S
- Page 580:
494 Reports of the Inspectors of Mi
- Page 583 and 584:
No. 12.] Eighth Bituminous District
- Page 585:
EXPLANATION STOPPING GROSSING REGUL
- Page 588 and 589:
498 Keports of the Inspectors of Mi
- Page 590 and 591:
500 Keports of the Inspectors of Mi
- Page 592 and 593:
502 Keports of the Inspectors of Mi
- Page 594 and 595:
504 Eepokts of the Inspectoes of Mi
- Page 596 and 597:
506 Eeports of the Inspectors of Mi
- Page 598 and 599:
508 Eeports of the Inspectoes of Mi
- Page 600 and 601:
510 Reports of the iNsrECTOiis of M
- Page 602 and 603:
5V2 Eeports of the Inspectoes of Mi


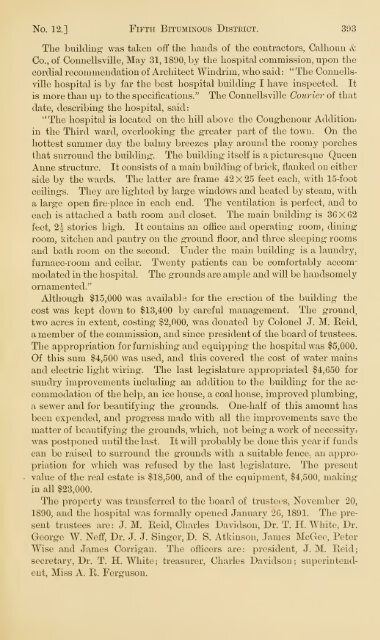
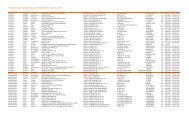
![1945 Anthracite Annual Report Districts 19 - 25 [Adobe pdf - 9148Kb]](https://img.yumpu.com/50308099/1/190x119/1945-anthracite-annual-report-districts-19-25-adobe-pdf-9148kb.jpg?quality=85)
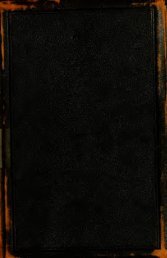
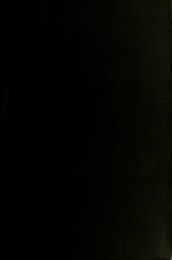
![1937 Anthracite Annual Report Districts 1 - 11 [Adobe pdf - 9394Kb]](https://img.yumpu.com/43539962/1/190x119/1937-anthracite-annual-report-districts-1-11-adobe-pdf-9394kb.jpg?quality=85)
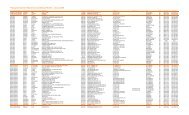
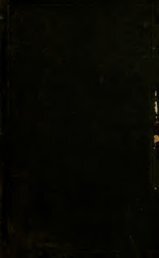
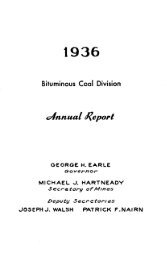

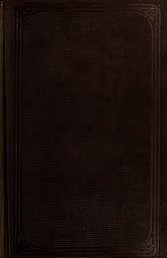
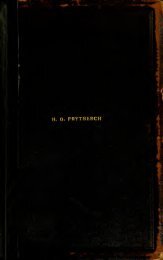
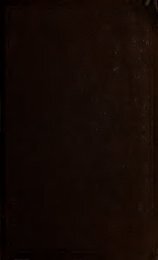
![1931 Anthracite Annual Report Districts 1 - 11 [Adobe pdf - 8007Kb]](https://img.yumpu.com/39427789/1/190x119/1931-anthracite-annual-report-districts-1-11-adobe-pdf-8007kb.jpg?quality=85)
