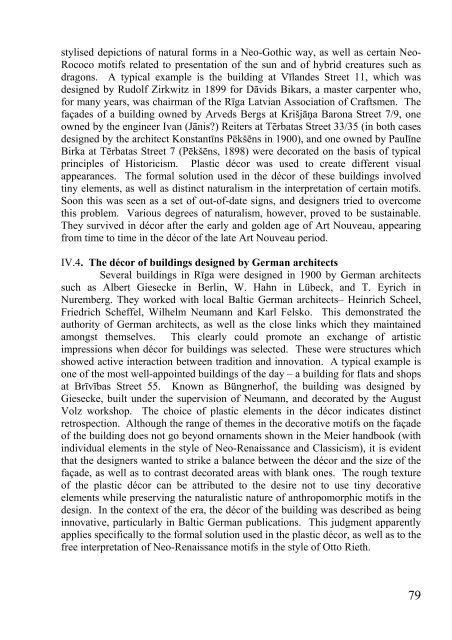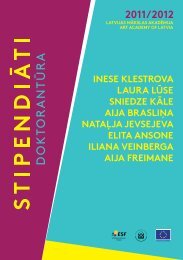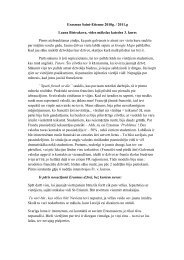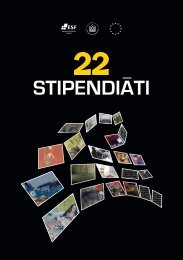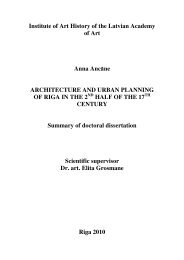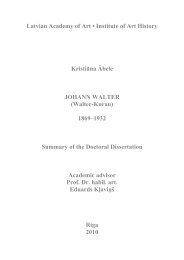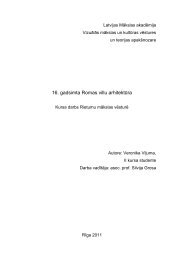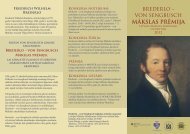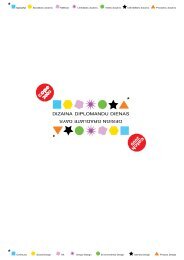SILVIJA GROSA JŪGENDSTILA PERIODA PLASTISKAIS UN ...
SILVIJA GROSA JŪGENDSTILA PERIODA PLASTISKAIS UN ...
SILVIJA GROSA JŪGENDSTILA PERIODA PLASTISKAIS UN ...
Create successful ePaper yourself
Turn your PDF publications into a flip-book with our unique Google optimized e-Paper software.
stylised depictions of natural forms in a Neo-Gothic way, as well as certain Neo-<br />
Rococo motifs related to presentation of the sun and of hybrid creatures such as<br />
dragons. A typical example is the building at Vīlandes Street 11, which was<br />
designed by Rudolf Zirkwitz in 1899 for Dāvids Bikars, a master carpenter who,<br />
for many years, was chairman of the Rīga Latvian Association of Craftsmen. The<br />
façades of a building owned by Arveds Bergs at Krišjāņa Barona Street 7/9, one<br />
owned by the engineer Ivan (Jānis?) Reiters at Tērbatas Street 33/35 (in both cases<br />
designed by the architect Konstantīns Pēkšēns in 1900), and one owned by Paulīne<br />
Birka at Tērbatas Street 7 (Pēkšēns, 1898) were decorated on the basis of typical<br />
principles of Historicism. Plastic décor was used to create different visual<br />
appearances. The formal solution used in the décor of these buildings involved<br />
tiny elements, as well as distinct naturalism in the interpretation of certain motifs.<br />
Soon this was seen as a set of out-of-date signs, and designers tried to overcome<br />
this problem. Various degrees of naturalism, however, proved to be sustainable.<br />
They survived in décor after the early and golden age of Art Nouveau, appearing<br />
from time to time in the décor of the late Art Nouveau period.<br />
IV.4. The décor of buildings designed by German architects<br />
Several buildings in Rīga were designed in 1900 by German architects<br />
such as Albert Giesecke in Berlin, W. Hahn in Lübeck, and T. Eyrich in<br />
Nuremberg. They worked with local Baltic German architects– Heinrich Scheel,<br />
Friedrich Scheffel, Wilhelm Neumann and Karl Felsko. This demonstrated the<br />
authority of German architects, as well as the close links which they maintained<br />
amongst themselves. This clearly could promote an exchange of artistic<br />
impressions when décor for buildings was selected. These were structures which<br />
showed active interaction between tradition and innovation. A typical example is<br />
one of the most well-appointed buildings of the day – a building for flats and shops<br />
at Brīvības Street 55. Known as Büngnerhof, the building was designed by<br />
Giesecke, built under the supervision of Neumann, and decorated by the August<br />
Volz workshop. The choice of plastic elements in the décor indicates distinct<br />
retrospection. Although the range of themes in the decorative motifs on the façade<br />
of the building does not go beyond ornaments shown in the Meier handbook (with<br />
individual elements in the style of Neo-Renaissance and Classicism), it is evident<br />
that the designers wanted to strike a balance between the décor and the size of the<br />
façade, as well as to contrast decorated areas with blank ones. The rough texture<br />
of the plastic décor can be attributed to the desire not to use tiny decorative<br />
elements while preserving the naturalistic nature of anthropomorphic motifs in the<br />
design. In the context of the era, the décor of the building was described as being<br />
innovative, particularly in Baltic German publications. This judgment apparently<br />
applies specifically to the formal solution used in the plastic décor, as well as to the<br />
free interpretation of Neo-Renaissance motifs in the style of Otto Rieth.<br />
79


