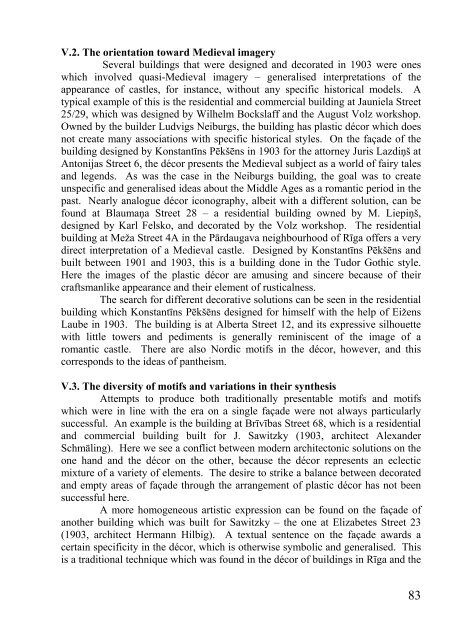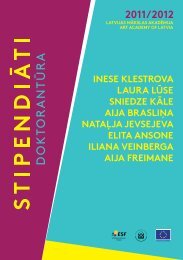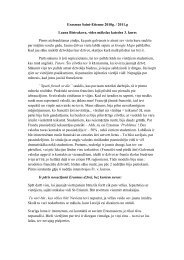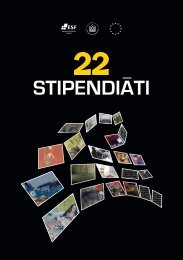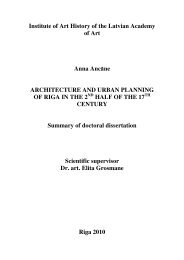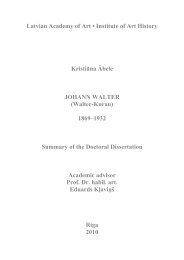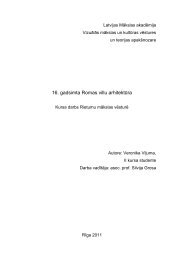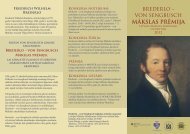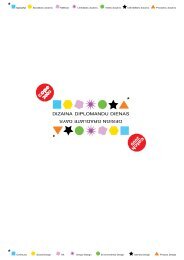SILVIJA GROSA JŪGENDSTILA PERIODA PLASTISKAIS UN ...
SILVIJA GROSA JŪGENDSTILA PERIODA PLASTISKAIS UN ...
SILVIJA GROSA JŪGENDSTILA PERIODA PLASTISKAIS UN ...
You also want an ePaper? Increase the reach of your titles
YUMPU automatically turns print PDFs into web optimized ePapers that Google loves.
V.2. The orientation toward Medieval imagery<br />
Several buildings that were designed and decorated in 1903 were ones<br />
which involved quasi-Medieval imagery – generalised interpretations of the<br />
appearance of castles, for instance, without any specific historical models. A<br />
typical example of this is the residential and commercial building at Jauniela Street<br />
25/29, which was designed by Wilhelm Bockslaff and the August Volz workshop.<br />
Owned by the builder Ludvigs Neiburgs, the building has plastic décor which does<br />
not create many associations with specific historical styles. On the façade of the<br />
building designed by Konstantīns Pēkšēns in 1903 for the attorney Juris Lazdiņš at<br />
Antonijas Street 6, the décor presents the Medieval subject as a world of fairy tales<br />
and legends. As was the case in the Neiburgs building, the goal was to create<br />
unspecific and generalised ideas about the Middle Ages as a romantic period in the<br />
past. Nearly analogue décor iconography, albeit with a different solution, can be<br />
found at Blaumaņa Street 28 – a residential building owned by M. Liepiņš,<br />
designed by Karl Felsko, and decorated by the Volz workshop. The residential<br />
building at Meža Street 4A in the Pārdaugava neighbourhood of Rīga offers a very<br />
direct interpretation of a Medieval castle. Designed by Konstantīns Pēkšēns and<br />
built between 1901 and 1903, this is a building done in the Tudor Gothic style.<br />
Here the images of the plastic décor are amusing and sincere because of their<br />
craftsmanlike appearance and their element of rusticalness.<br />
The search for different decorative solutions can be seen in the residential<br />
building which Konstantīns Pēkšēns designed for himself with the help of Eižens<br />
Laube in 1903. The building is at Alberta Street 12, and its expressive silhouette<br />
with little towers and pediments is generally reminiscent of the image of a<br />
romantic castle. There are also Nordic motifs in the décor, however, and this<br />
corresponds to the ideas of pantheism.<br />
V.3. The diversity of motifs and variations in their synthesis<br />
Attempts to produce both traditionally presentable motifs and motifs<br />
which were in line with the era on a single façade were not always particularly<br />
successful. An example is the building at Brīvības Street 68, which is a residential<br />
and commercial building built for J. Sawitzky (1903, architect Alexander<br />
Schmäling). Here we see a conflict between modern architectonic solutions on the<br />
one hand and the décor on the other, because the décor represents an eclectic<br />
mixture of a variety of elements. The desire to strike a balance between decorated<br />
and empty areas of façade through the arrangement of plastic décor has not been<br />
successful here.<br />
A more homogeneous artistic expression can be found on the façade of<br />
another building which was built for Sawitzky – the one at Elizabetes Street 23<br />
(1903, architect Hermann Hilbig). A textual sentence on the façade awards a<br />
certain specificity in the décor, which is otherwise symbolic and generalised. This<br />
is a traditional technique which was found in the décor of buildings in Rīga and the<br />
83


