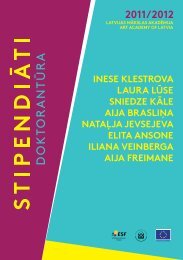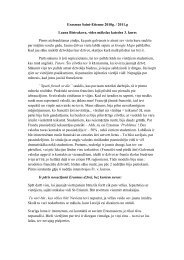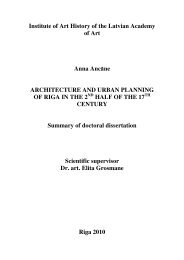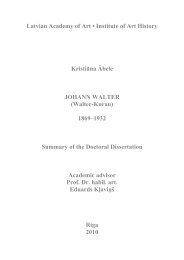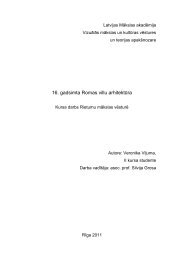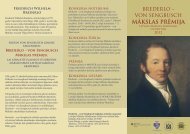SILVIJA GROSA JŪGENDSTILA PERIODA PLASTISKAIS UN ...
SILVIJA GROSA JŪGENDSTILA PERIODA PLASTISKAIS UN ...
SILVIJA GROSA JŪGENDSTILA PERIODA PLASTISKAIS UN ...
You also want an ePaper? Increase the reach of your titles
YUMPU automatically turns print PDFs into web optimized ePapers that Google loves.
produced in the 19 th century in accordance with the Meier lexicon by the Dresdenbased<br />
sculptor August Hauptmann. The residential building at Bruņinieku Street<br />
36, which was owned by the master carpenter Mārtiņš Pagasts (1902, Schmäling)<br />
has a relief at the centre of the façade between two floors on which the job of the<br />
owner is presented in a scene featuring workers in a carpentry shop. The décor<br />
was meant as an imitation of 15 th -century Italian majolica (à la della Robia), with a<br />
characteristic blue background against which the white figural and ornamental<br />
motifs are easily seen.<br />
Along with conventional décor of this kind, there was also décor on<br />
several buildings designed and built in 1901 and 1902 which featured specific<br />
iconographic and diverse motifs from the style of Art Nouveau. These accented<br />
the link between directions of Symbolism, ideas of pantheism, and subjective<br />
symbols that were typical of Art Nouveau. This can be said of several buildings<br />
designed by Konstantīns Pēkšēns – the Kamintius building at Tallinas Street 23,<br />
with decorative plastic by Lotze & Stoll, the W. Stamm building at Smilšu Street 2,<br />
and the F. Fischer building at Strēlnieku Street 6 (in both cases, the decorative<br />
plastic might have come from Lotze & Stoll, although that is not known for<br />
certain). The architectural firm of Heinrich Scheel and Friedrich Scheffel designed<br />
a building for the businessman Heinrich Detmann at Šķūņu Street 10/12, one for<br />
the Russian merchant Ilya Bobrov (Илья Бобров) at Smilšu Street 8 (with<br />
decorative plastic from Otto & Wassil and an acroterium from the workshop of<br />
August Volz), and one for Fyodor Tupikov (Фёдор Тупиков) at Ģertrūdes Street<br />
10/12 (decorative plastic from Otto & Wassil). The façades of these buildings<br />
feature the axial principle, emphasised presentability, a mass of decorative<br />
elements, and an excessive wealth of Baroque elements. The décor showed that<br />
the owner of the relevant building lived in the modern world, and it also was a sign<br />
of wealth. It might be added that the buildings of Bobrov and Tupikov had figural<br />
acroteria as Neo-Baroque accents, but these have not survived to the present day.<br />
Also in this group are a number of buildings that were designed between 1903 and<br />
1906, including those that were designed by Mikhail Eisenstein in Alberta Street<br />
and Elizabetes Street.<br />
The decorative solutions applied to the aforementioned buildings offered<br />
a wealth of nearly textbook Art Nouveau symbols, and this represented a synthesis<br />
of examples that had been found in the printed literature. When it comes to the<br />
sources for individual decorative motifs, one must particularly mention the<br />
decorative work of Otto Rieth. Some of the motifs can be attributed with certainty.<br />
We can assume that Otto & Wassil were involved in the décor of the building at<br />
Elizabetes Street 33, which was owned by Juris Lazdiņš. The workshop also<br />
probably helped with the décor of buildings such as the one at Nometņu Street 45<br />
(the blueprints have been lost, but it is possible that the building was designed by<br />
Scheel and Scheffer), the rental building owned by Cēzariņš Plūme at Blaumaņa<br />
Street 8 (1903, architect Jānis Alksnis), and the building owned by S. Vīksne at<br />
Brīvības Street 52 (1902, architect Alfred Aschenkampf).<br />
81



