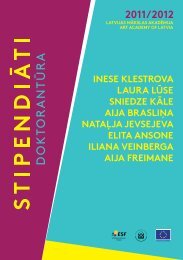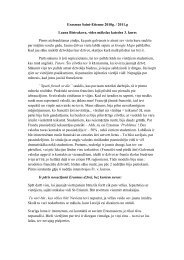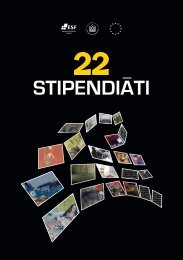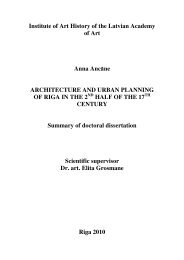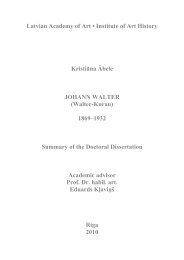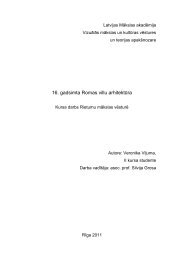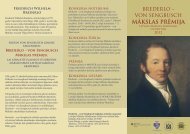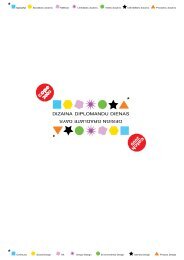SILVIJA GROSA JŪGENDSTILA PERIODA PLASTISKAIS UN ...
SILVIJA GROSA JŪGENDSTILA PERIODA PLASTISKAIS UN ...
SILVIJA GROSA JŪGENDSTILA PERIODA PLASTISKAIS UN ...
Create successful ePaper yourself
Turn your PDF publications into a flip-book with our unique Google optimized e-Paper software.
19 th century and thereafter. Sometimes the textual element was granted<br />
specifically decorative qualities.<br />
A merger of romantic ideas and presentation of the building owner can be<br />
seen on the façade of the building at Rūpniecības Street 1, which was built for<br />
Dāvids Bikars (1903, architect Rudolf Zirkwitz, plastic décor by Otto & Wassil).<br />
In terms of iconography, it is significant here that Bikars chaired the Rīga<br />
Association of Latvian Craftsmen, because that association was the one which took<br />
out the loan that was needed to put up the building at Lācplēša Street 25 (1902,<br />
architect Edmund von Trompowsky) which was erected for the Rīga Latvian<br />
Society and was also the first home for the Rīga Latvian Theatre. Its opening in<br />
1902 was an important event for Rīga’s Latvian society. Today the pathos in the<br />
décor of the Bikars building embodies the aesthetic ideals that were typical of the<br />
era. It also emphasises the role of the building’s owner in promoting Latvian<br />
culture. Sadly, the desire to express such as diverse message meant that the artistic<br />
solution turned out to be excessively complicated.<br />
V.4. Increased excessiveness in décor<br />
The decorative solutions that were typical of the Art Nouveau period, as<br />
initially seen in the design of the Bobrov and Tupikov buildings, found particularly<br />
heightened expression in the décor of several buildings that were designed between<br />
1903 and 1906 by the civil engineer Mikhail Eisenstein.<br />
Eisenstein buildings tended to involve a great deal of sculpture,<br />
emphasised and rhythmic elements that were repeated again and again, contrasts<br />
between glazed brick and rougher surfaces, and, in some cases, the non-traditional<br />
window apertures which were so popular in Art Nouveau architecture. The<br />
iconographic motifs in Eisenstein’s buildings are, in some cases, typical of Art<br />
Nouveau, but in other cases they have been tested in other styles that are found in<br />
the history of art. The plastic motifs create powerful contrasts between light and<br />
shadow. The principle of contrast also dominates in the interpretation of the motifs<br />
themselves (variations on their scope, the choice of a naturalistic or stylised<br />
solution, etc.). The specifics of the décor are found in the expressiveness of<br />
anthropomorphic motifs, in the architect’s ability to create a certain amount of<br />
tension and polysemantic emotion. This is enhanced even further by the open or<br />
hidden portentousness of zoomorphic motifs in the design, with a precise balance<br />
between the beautiful and the beastly. When it comes to the genesis of motifs of<br />
décor on Eisenstein façades, there is an unquestionable link to the Wagner school,<br />
as well as to impressions from the décor of contemporary architecture in Berlin.<br />
Eisenstein also accessed decorative ideas from Viennese buildings built in the style<br />
of Historicism, as well as structures in the style of the Second Empire in Paris. It<br />
can also be assumed that the architectonic fantasies of Otto Rieth were not<br />
unimportant.<br />
One of the most impressive façade compositions among those that were<br />
designed by Eisenstein was, in terms of the decorative solution, the one on the<br />
84



