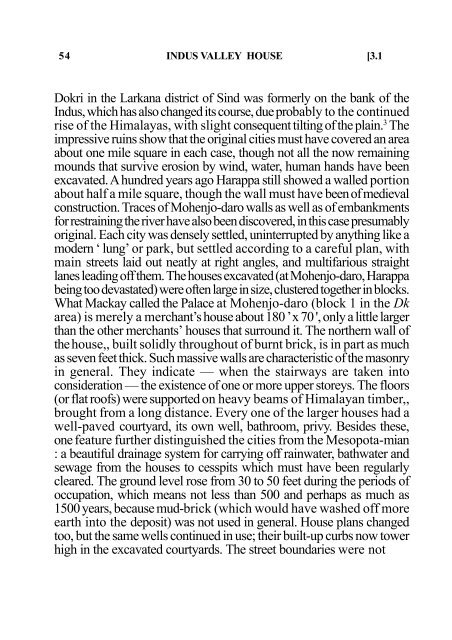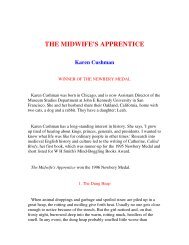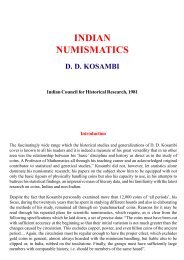- Page 1 and 2:
AN INTRODUCTION TO THE STUDY OF IND
- Page 3 and 4:
PREFACE TO THE FIRST EDITION THIS b
- Page 5 and 6:
PREFACE TO THE FIRST EDITION xiii a
- Page 7 and 8:
PREFACE TO THE FIRST EDITION xv Rgv
- Page 9 and 10:
ABBREVIATIONS AND BIBLIOGRAPHY AB A
- Page 11 and 12:
xxi ABBREVIATIONS AND BIBLIOGRAPHY
- Page 13 and 14:
ABBREVIATIONS AND BIBLIOGRAPHY I-ts
- Page 15 and 16:
ABBREVIATIONS AND BIBLIOGRAPHY t xx
- Page 17 and 18:
CHRONOLOGICAL OUTLINE No chronology
- Page 19 and 20:
XXIX CHRONOLOGICAL OUTLINE crowns a
- Page 21 and 22:
Ixiv COMMENTARY TO ILLUSTRATIONS 6.
- Page 23 and 24:
COMMENTARY TO ILLUSTRATIONS number
- Page 25 and 26:
Ixviii COMMENTARY TO ILLUSTRATIONS
- Page 27 and 28:
CHAPTER I SCOPE AND METHODS 1.1. Sp
- Page 29 and 30: 1.1J GANGEYADEVA ‘AND BENGAL 3 (w
- Page 31 and 32: 1.1] LEGENDS NOT HISTORY 5 still cu
- Page 33 and 34: 1.2] ARCHAEOLOGY AND ETHNOGRAPHY 7
- Page 35 and 36: 1.3J THE MATERIALIST APPROACH 9 kno
- Page 37 and 38: 1.3] VILLAGE PRODUCTION 11 “These
- Page 39 and 40: 1.3] FUNDAMENTAL QUESTIONS 13 were
- Page 41 and 42: NOTES TO CHAPTER I 15 3. F. E. Parg
- Page 43 and 44: CHAPTER II THE HERITAGE OF PRE- CLA
- Page 45 and 46: 2.1] EARLY TOOLS AND MATERIALS 19 T
- Page 47 and 48: 2.2] TRIBAL STRUCTURE 21 built, lik
- Page 49 and 50: 2.2] RITUAL AND SACRIFICE 23 But sl
- Page 51 and 52: 2.2] POWER OF GROUP LIFE 25 The bas
- Page 53 and 54: 2.3] CASTES FROM TRIBES 27 tribal p
- Page 55 and 56: 2.3] PARDHI CUSTOMS 29 clans are no
- Page 57 and 58: 2.3] VAIDUS AND VADDARS 31 The buri
- Page 59 and 60: 2.3] THE PROCESS OF ABSORPTION 33 I
- Page 61 and 62: 2.4] VETALA AND HANUMAN 35 converte
- Page 63 and 64: 2.4] 37 STONE MICROLITHS which has
- Page 65 and 66: 2.4] THE PASTORAL GODS 39 that beyo
- Page 67 and 68: 2.5] TREE CULTS 41 (a demon), Kalub
- Page 69 and 70: 2.5] SYNCRETISM IN CULTS 43 is marr
- Page 71 and 72: 2.5] ANCIENT SURVIVALS 45 has been
- Page 73 and 74: SURVIVAL OF PRIMITIVE IMPLEMENTS 47
- Page 75 and 76: 2.6J ARCHAIC POTTERY TECHNIQUE 49 m
- Page 77 and 78: NOTES TO CHAPTER II 51 castes many
- Page 79: CHAPTER III CIVILIZATION AND BARBAR
- Page 83 and 84: 3.2] IMPORTANCE OF RIPARIAN DESERTS
- Page 85 and 86: 3,2] TRADE WITH BABYLON 59 similari
- Page 87 and 88: 3.2] NAVIGATION, INTERNAL TRADE 61
- Page 89 and 90: 3.3] FORCE OR RELIGION? 63 containi
- Page 91 and 92: 3.3] DOMINANCE OF RELIGION 65 a cul
- Page 93 and 94: 3.4] PROBLEM OF FOOT PRODUCTION 67
- Page 95 and 96: 3.4] METHODS OF CULTIVATION 69 Indi
- Page 97 and 98: 3.4] FLOOD IRRIGATION 71 but does n
- Page 99 and 100: 3.4) HARAPPA IN THE RGVEDA 73 Harap
- Page 101 and 102: 3.4] DESTRUCTION OF THE DAMS 75 Thi
- Page 103 and 104: NOTES TO CHAPTER III 77 R. E. M. Wh
- Page 105 and 106: NOTES TO CHAPTER III 79 The very ac
- Page 107 and 108: 4.1J ARYANS IN HISTORY 81 Aryans in
- Page 109 and 110: 4. 1J TWO ARYAN WAVES 83 The commun
- Page 111 and 112: 4.1J DEMOLITION OF BARRIERS 85 diff
- Page 113 and 114: 4.2] OLD ARYAN GODS 87 The novice w
- Page 115 and 116: 4.2] CONTINUED FOREIGN CONTACTS 89
- Page 117 and 118: 4.3] MYTH AND HISTORY 91 The second
- Page 119 and 120: 4.3] HUMAN AND DEMONIC DASAS 93 ult
- Page 121 and 122: 4.3J PURUS, BHRGUS, TRTSUS 95 in RV
- Page 123 and 124: 4.4] THE FORMATION OF THE FIRST CAS
- Page 125 and 126: 4.4] FOUR CLASS-CASTES 99 intermarr
- Page 127 and 128: 4.5] ORIGINS OF BRAHMINISM 101 It h
- Page 129 and 130: 4.5] NEED FOR AN URBAN BACKGROUND 1
- Page 131 and 132:
4.5] BRAHMIN GOTRAS FROM TRIBES 105
- Page 133 and 134:
NOTES TO CHAPTER IV 107 Kasi-Kosala
- Page 135 and 136:
NOTES TO CHAPTER IV 109 12. In addi
- Page 137 and 138:
5.1] MODE OF LIVING 111 only in the
- Page 139 and 140:
5. 1J ANTHROPOMETRY of such measure
- Page 141 and 142:
5.2] EFFECT OF THE PLOUGH 115 into
- Page 143 and 144:
5.2] NEED FOR CRITICAL EDITIONS 117
- Page 145 and 146:
5.3] RISE OF NEW TRIBES 119 in the
- Page 147 and 148:
5.3] CATTLE, CROPS, TRADE 121 be an
- Page 149 and 150:
5.4] ARYAN LAND-CLEARING 123 design
- Page 151 and 152:
5.5] UTOPIAN KURUS ; IKSVAKUS 125 w
- Page 153 and 154:
5.5] BHRGU MYTHS 127 Just why he ha
- Page 155 and 156:
5.6] DIFFUSION OF NAGA CULTURE 129
- Page 157 and 158:
5.6] TOTEMIC SURVIVALS 131 Totemism
- Page 159 and 160:
5.7J POOR PRIEST-CLASS 133 Both got
- Page 161 and 162:
5.8J MIXED BRAHMINS 135 6.4.16 for
- Page 163 and 164:
5.8] SESAMUM OIL 137 The word taila
- Page 165 and 166:
5.8J NEW FORMS OF PROPERTY 139 now
- Page 167 and 168:
5.9] CHANGES IN SOCIAL STRUCTURE 14
- Page 169 and 170:
NOTES TO CHAPTER V 143 Satyakama Ja
- Page 171 and 172:
6.1] THE PUNJAB 145 destruction of
- Page 173 and 174:
6.1J DEBT AND USURY 147 down to Kau
- Page 175 and 176:
6.2] CONTEMPORARY GANGETIC TRIBES 1
- Page 177 and 178:
6.2] TRIBAL JANAPADAS 151 Pavarika,
- Page 179 and 180:
6.3J BASIS OF ABSOLUTE MONARCHT 153
- Page 181 and 182:
6.3J MAGADHAN CONTROL OF METALS 155
- Page 183 and 184:
157 Fig. 20. Later Kosalan coinage
- Page 185 and 186:
6.$J THE FALL OF KOSALA 159 brahmin
- Page 187 and 188:
6.4J DESTRUCTION OF THE LICCHAVIS 1
- Page 189 and 190:
6.5] CONTEMPORARY MAGADHAN SECTS 16
- Page 191 and 192:
6.6J; NEW DOCTRINES 165 committed i
- Page 193 and 194:
6.6} PROPERTY AND RELIGION 167 upon
- Page 195 and 196:
6.6] CASTE 169 bearing the message
- Page 197 and 198:
6.7J THE GREAT NEGATION ; TAXILA 17
- Page 199 and 200:
6.7J APPLICATION OF PRINCIPLES 173
- Page 201 and 202:
6.7J SYSTEM OF PUNCH-MARKS 175 Thou
- Page 203 and 204:
NANDAS 177 the humped bull ) may be
- Page 205 and 206:
ROYAL MARKS ON COINS 179 Fig. 26. W
- Page 207 and 208:
6.7J RUIN OF TAXILA 181 They also s
- Page 209 and 210:
6.7] INFORMATION FROM HOARDS 183 So
- Page 211 and 212:
CHAPTER VII THE FORMATION OF A VILL
- Page 213 and 214:
MAURYAN CONQUESTS 187 manifestation
- Page 215 and 216:
7.2] ALEXANDER AT TAXILA 189 Fig. 3
- Page 217 and 218:
7.2] INDIAN MILITARY TACTICS 191 Th
- Page 219 and 220:
7.2ij MEGASTHENES ON MAGADHAN SOCIE
- Page 221 and 222:
AUTONOMOUS JANAPADAS 195 anywhere i
- Page 223 and 224:
7.3J ASOKAN MONUMENTS 197 ; only a
- Page 225 and 226:
7.3J KINSHIP ; TRACK ROUTES 199 kin
- Page 227 and 228:
ECONOMIC STRAIN 201 be it would hav
- Page 229 and 230:
7.3] ATTACHMENT TO BUDDHISM 203 bes
- Page 231 and 232:
7.3] INFLUENCE UPON RELIGION 205 Th
- Page 233 and 234:
7.3J NEW IDEAL OF KINGSHIP 207 admi
- Page 235 and 236:
7:4] THE LANGUAGE OF ASOKAN EDICTS
- Page 237 and 238:
7.4] SUPPORT FOR EARLIER DATE 211 T
- Page 239 and 240:
7.4] TECHNIQUE OF DISRUPTING TRIBES
- Page 241 and 242:
7.4] ARTHASASTRA REALISM 215 occupa
- Page 243 and 244:
7.5J STATE CONTROL 217 regulations,
- Page 245 and 246:
7.5] REGISTRATION OF RESOURCES 219
- Page 247 and 248:
7.5] SCALES OF PAYMENT; LABOUR SERV
- Page 249 and 250:
7.6] DEPRECIATION OF CURRENCY 223 p
- Page 251 and 252:
7..6J APPORTIONMENT OF LAND 225 feu
- Page 253 and 254:
227 of servitude (as were other bon
- Page 255 and 256:
7.7] FORMATION OF CROWN VILLAGES 22
- Page 257 and 258:
231 Here the rastra private village
- Page 259 and 260:
234 herdsmen-under observation, pro
- Page 261 and 262:
236 READJUSTMENT TO THE NEW LIFE [7
- Page 263 and 264:
CHAPTER VIII INTERLUDE OF TRADE AND
- Page 265 and 266:
242 KAMASUTRA OF VATSYAYANA [8.1 im
- Page 267 and 268:
244 TRADE AND PILGRIMAGE [8.1 a spl
- Page 269 and 270:
246 GREEK INVADERS [8.1 Now, with n
- Page 271 and 272:
248 NEW TRIBES AND KINGDOMS [8.1 th
- Page 273 and 274:
250 NEED FOR A CALENDAR [8.2 commen
- Page 275 and 276:
252 MANUSMRTI THEORY OF THE STATE [
- Page 277 and 278:
254 DIFFERENTIAL EXPLOITATION [8.3
- Page 279 and 280:
256 ABSENCE OF UNIFORM LAWS [8.3 si
- Page 281 and 282:
258 GROWTH OF RUSTICITY [8.4 cannot
- Page 283 and 284:
260 NEW PERSONAL GODS [8.4- Bhagabh
- Page 285 and 286:
262 THE SOUTHERN TRACK ROUTE [8.5 a
- Page 287 and 288:
264 MOTHER GODDESSES OF UNIQUE NAME
- Page 289 and 290:
266 BUDDHIST CAVE-COMPLEXES [8.5 bu
- Page 291 and 292:
268 WEALTH OF CAVE FOUNDATIONS [8.5
- Page 293 and 294:
270 TYPES OF DONORS [8.6 settlement
- Page 295 and 296:
272 POWER OF GUILDS [8.6 half a doz
- Page 297 and 298:
274 COCONUTS AND COMMODITY PRODUTTI
- Page 299 and 300:
276 SATAVAHANA TRADE [8.6 and lead;
- Page 301 and 302:
278 ANOMALOUS DEVELOPMENT OF SANSKR
- Page 303 and 304:
280 PRIEST AND PRINCE [S.7 The thre
- Page 305 and 306:
282 GRAMMARIANS ; IDEALISM ; FLORID
- Page 307 and 308:
284 TECHNICAL LITERATURE [8.7 liter
- Page 309 and 310:
286 RELATION TO FEUDALISM [8.8 pros
- Page 311 and 312:
288 ‘ LITTLE CLAY CART ‘ [8.8 f
- Page 313 and 314:
290 KARAGA FESTIVAL [ 8 . & immutab
- Page 315 and 316:
292 INFLUENCE UPON THE VERNACULARS
- Page 317 and 318:
294 NOTES TO CHAPTER VIII original
- Page 319 and 320:
296 THE POLICE GULMA [9.1 intermedi
- Page 321 and 322:
298 UPPER INDIA UNDER THE GUPTAS [9
- Page 323 and 324:
300 TAXES AND TRIBUTES [9.1 This de
- Page 325 and 326:
302 WATERWORKS BHOJA [9.1 trade, po
- Page 327 and 328:
304 RUIN OF PATNA [9.2 of village e
- Page 329 and 330:
306 WARS OF RELIGION [9.2 The chari
- Page 331 and 332:
308 CHINESE ACCOUNTS OF INDIA [9.3
- Page 333 and 334:
310 CHANGES IN FEUDAL STRUCTURE [9.
- Page 335 and 336:
312 TRIBAL ALLIANCES OF THE, GUPTAS
- Page 337 and 338:
314 CASTE AND CLASS ; BUDDHISM [9.4
- Page 339 and 340:
316 ADMINISTRATIVE PRACTICES [9.4 c
- Page 341 and 342:
318 FROM TRIBE TO CASTE (9,4 fighti
- Page 343 and 344:
320 INDIVIDUAL HOLDINGS [9.5 commit
- Page 345 and 346:
322 TRANSFER OF STATE RIGHTS 19.5 t
- Page 347 and 348:
324 MODEL FOR FEUDAL PROPERTY [9.6
- Page 349 and 350:
326 RISE OF MAYtJRASARMAN [9.6 Mayu
- Page 351 and 352:
328 VILLAGE COMMUNITY IN GOA [9.6 n
- Page 353 and 354:
330 LOCAL CONDITIONS IN GOA [9.6 hi
- Page 355 and 356:
332 SHARING OF THE PROFIT [9.6 They
- Page 357 and 358:
334 AN IMPRESSIVE MONUMENT [9.7 tho
- Page 359 and 360:
336 THE GOSTHl J PROBLEMS OF TECHNI
- Page 361 and 362:
338 CONTEMPORARY SURVIVALS [9.7 giv
- Page 363 and 364:
340 ARTISANS IN AMARAKO^A [9.7 like
- Page 365 and 366:
342 NOTES TO CHAPTER IX descriptive
- Page 367 and 368:
344 NOTES TO CHAPTER IX which was t
- Page 369 and 370:
Fig. 41. Wet field (paddy-rice) cul
- Page 371 and 372:
Fig. 43. Kitchen-gardening and tool
- Page 373 and 374:
Fig. 45. Village Oil Press. The art
- Page 375 and 376:
Fig. 47. This is not one of the ess
- Page 377 and 378:
354 CONTRAST WITH EUROPEAN FEUDALIS
- Page 379 and 380:
356 STEADY IMPORT OF HORSES [ 10.1
- Page 381 and 382:
358 INEVITABILITY OF INVASION [10.1
- Page 383 and 384:
360 SUPERIORITY OF FOREIGN SHIPPING
- Page 385 and 386:
362 NECESSITY FOR TRADING BARONS [1
- Page 387 and 388:
364 DEVELOPMENT OF KASMIR 10.2 They
- Page 389 and 390:
366 ECONOMICS OF ICOCLASM [10.2 in
- Page 391 and 392:
368 STRUCTURE OF VIJAYNAGAR EMPIRE
- Page 393 and 394:
370 RAJPUT HIERARCHY ; THE MARKET [
- Page 395 and 396:
372 SANSKRIT IN THE XIITH CENTURY [
- Page 397 and 398:
374 ALAUDDIN’S MEASURES [10.4 liv
- Page 399 and 400:
376 PRICE CONTROL AT THE CENTRE [10
- Page 401 and 402:
378 TAXES, WATER-WORKS, SLAVERY [10
- Page 403 and 404:
380 SLAVERY IN THE XIXTH CENTURY [1
- Page 405 and 406:
382 DEVELOPMENT OF FEUDAL TENURE [1
- Page 407 and 408:
384 TAX-COLLECTION AND ARMED FORCES
- Page 409 and 410:
386 EPHEMERAL CITIES [ 10.5 The eph
- Page 411 and 412:
388 LABOURING CLASS POVERTY [10.5 t
- Page 413 and 414:
390 ECONOMIC BASES OF RELIGIOUS TEN
- Page 415 and 416:
392 A BOURGEOIS VIEW [10.6 the very
- Page 417 and 418:
394 TRADING BARONS [10.6 estimated
- Page 419 and 420:
396 PRE-CONDITIONS FOR BOURGEOIS DE
- Page 421 and 422:
398 PAYMENT OF SUPPLIES [10.7 aband
- Page 423 and 424:
400 CRACKS IN THE MILITARY SYSTEM [
- Page 425 and 426:
402 CHEAPER TAX-COLLECTION [10.7 su
- Page 427 and 428:
404 NOTES TO CHAPTER X 2. The quota
















