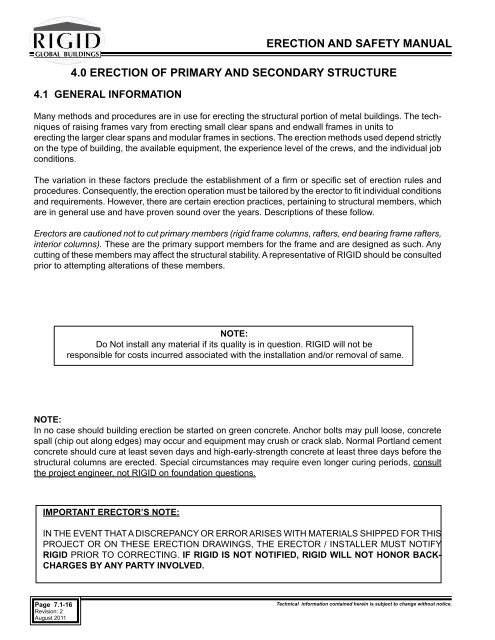ERECTION AND SAFETY MANUAL - Rigid Global Buildings
ERECTION AND SAFETY MANUAL - Rigid Global Buildings
ERECTION AND SAFETY MANUAL - Rigid Global Buildings
Create successful ePaper yourself
Turn your PDF publications into a flip-book with our unique Google optimized e-Paper software.
Page 7.1-16<br />
Revision: 2<br />
August 2011<br />
<strong>ERECTION</strong> <strong>AND</strong> <strong>SAFETY</strong> <strong>MANUAL</strong><br />
4.0 <strong>ERECTION</strong> OF PRIMARY <strong>AND</strong> SECONDARY STRUCTURES<br />
4.1 GENERAL INFORMATION<br />
Many methods and procedures are in use for erecting the structural portion of metal buildings. The techniques<br />
of raising frames vary from erecting small clear spans and endwall frames in units to<br />
erecting the larger clear spans and modular frames in sections. The erection methods used depend strictly<br />
on the type of building, the available equipment, the experience level of the crews, and the individual job<br />
conditions.<br />
The variation in these factors preclude the establishment of a fi rm or specifi c set of erection rules and<br />
procedures. Consequently, the erection operation must be tailored by the erector to fi t individual conditions<br />
and requirements. However, there are certain erection practices, pertaining to structural members, which<br />
are in general use and have proven sound over the years. Descriptions of these follow.<br />
Erectors are cautioned not to cut primary members (rigid frame columns, rafters, end bearing frame rafters,<br />
interior columns). These are the primary support members for the frame and are designed as such. Any<br />
cutting of these members may affect the structural stability. A representative of RIGID should be consulted<br />
prior to attempting alterations of these members.<br />
NOTE:<br />
Do Not install any material if its quality is in question. RIGID will not be<br />
responsible for costs incurred associated with the installation and/or removal of same.<br />
NOTE:<br />
In no case should building erection be started on green concrete. Anchor bolts may pull loose, concrete<br />
spall (chip out along edges) may occur and equipment may crush or crack slab. Normal Portland cement<br />
concrete should cure at least seven days and high-early-strength concrete at least three days before the<br />
structural columns are erected. Special circumstances may require even longer curing periods, consult<br />
the project engineer, not RIGID on foundation questions.<br />
IMPORTANT ERECTOR’S NOTE:<br />
IN THE EVENT THAT A DISCREPANCY OR ERROR ARISES WITH MATERIALS SHIPPED FOR THIS<br />
PROJECT OR ON THESE <strong>ERECTION</strong> DRAWINGS, THE ERECTOR / INSTALLER MUST NOTIFY<br />
RIGID PRIOR TO CORRECTING. IF RIGID IS NOT NOTIFIED, RIGID WILL NOT HONOR BACK-<br />
CHARGES BY ANY PARTY INVOLVED.<br />
Technical information contained herein is subject to change without notice.


