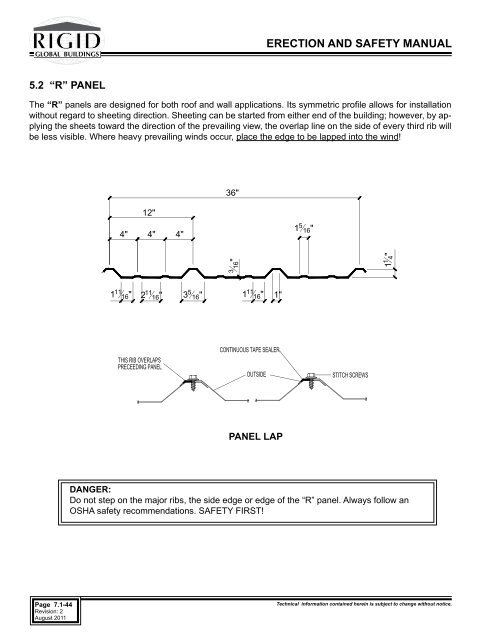ERECTION AND SAFETY MANUAL - Rigid Global Buildings
ERECTION AND SAFETY MANUAL - Rigid Global Buildings
ERECTION AND SAFETY MANUAL - Rigid Global Buildings
You also want an ePaper? Increase the reach of your titles
YUMPU automatically turns print PDFs into web optimized ePapers that Google loves.
5.2 “R” PANEL<br />
Page 7.1-44<br />
Revision: 2<br />
August 2011<br />
<strong>ERECTION</strong> <strong>AND</strong> <strong>SAFETY</strong> <strong>MANUAL</strong><br />
The “R” panels are designed for both roof and wall applications. Its symmetric profi le allows for installation<br />
without regard to sheeting direction. Sheeting can be started from either end of the building; however, by applying<br />
the sheets toward the direction of the prevailing view, the overlap line on the side of every third rib will<br />
be less visible. Where heavy prevailing winds occur, place the edge to be lapped into the wind!<br />
4"<br />
12"<br />
4"<br />
4"<br />
1 11 16" 3 5 16"<br />
2 11 16"<br />
36"<br />
3 16"<br />
1 11 16"<br />
DANGER:<br />
Do not step on the major ribs, the side edge or edge of the “R” panel. Always follow an<br />
OSHA safety recommendations. <strong>SAFETY</strong> FIRST!<br />
1"<br />
PANEL LAP<br />
1 5 16"<br />
1 1 4"<br />
Technical information contained herein is subject to change without notice.


