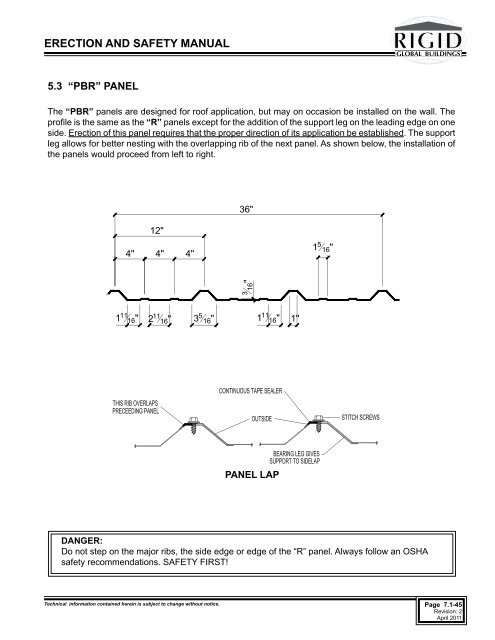ERECTION AND SAFETY MANUAL - Rigid Global Buildings
ERECTION AND SAFETY MANUAL - Rigid Global Buildings
ERECTION AND SAFETY MANUAL - Rigid Global Buildings
You also want an ePaper? Increase the reach of your titles
YUMPU automatically turns print PDFs into web optimized ePapers that Google loves.
<strong>ERECTION</strong> <strong>AND</strong> <strong>SAFETY</strong> <strong>MANUAL</strong><br />
5.3 “PBR” PANEL<br />
The “PBR” panels are designed for roof application, but may on occasion be installed on the wall. The<br />
profi le is the same as the “R” panels except for the addition of the support leg on the leading edge on one<br />
side. Erection of this panel requires that the proper direction of its application be established. The support<br />
leg allows for better nesting with the overlapping rib of the next panel. As shown below, the installation of<br />
the panels would proceed from left to right.<br />
4"<br />
12"<br />
4"<br />
4"<br />
1 11 16" 3 5 16"<br />
2 11 16"<br />
36"<br />
3 16"<br />
1 11 16"<br />
PANEL LAP<br />
DANGER:<br />
Do not step on the major ribs, the side edge or edge of the “R” panel. Always follow an OSHA<br />
safety recommendations. <strong>SAFETY</strong> FIRST!<br />
Technical information contained herein is subject to change without notice. Page 7.1-45<br />
Revision: 2<br />
April 2011<br />
1"<br />
1 5 16"


