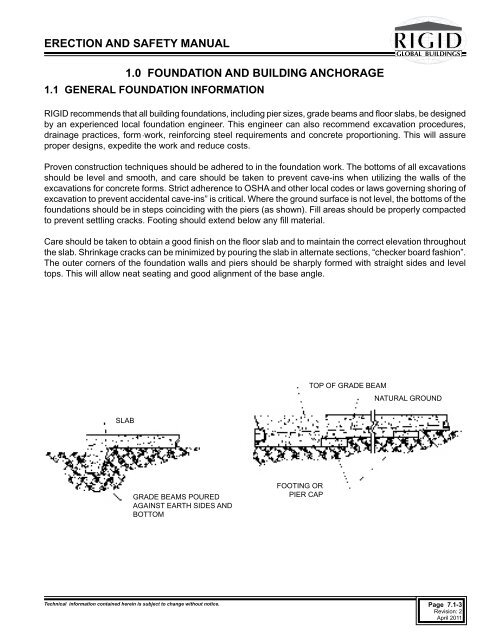ERECTION AND SAFETY MANUAL - Rigid Global Buildings
ERECTION AND SAFETY MANUAL - Rigid Global Buildings
ERECTION AND SAFETY MANUAL - Rigid Global Buildings
Create successful ePaper yourself
Turn your PDF publications into a flip-book with our unique Google optimized e-Paper software.
<strong>ERECTION</strong> <strong>AND</strong> <strong>SAFETY</strong> <strong>MANUAL</strong><br />
1.0 FOUNDATION <strong>AND</strong> BUILDING ANCHORAGE<br />
1.1 GENERAL FOUNDATION INFORMATION<br />
RIGID recommends that all building foundations, including pier sizes, grade beams and fl oor slabs, be designed<br />
by an experienced local foundation engineer. This engineer can also recommend excavation procedures,<br />
drainage practices, form work, reinforcing steel requirements and concrete proportioning. This will assure<br />
proper designs, expedite the work and reduce costs.<br />
Proven construction techniques should be adhered to in the foundation work. The bottoms of all excavations<br />
should be level and smooth, and care should be taken to prevent cave-ins when utilizing the walls of the<br />
excavations for concrete forms. Strict adherence to OSHA and other local codes or laws governing shoring of<br />
excavation to prevent accidental cave-ins” is critical. Where the ground surface is not level, the bottoms of the<br />
foundations should be in steps coinciding with the piers (as shown). Fill areas should be properly compacted<br />
to prevent settling cracks. Footing should extend below any fi ll material.<br />
Care should be taken to obtain a good fi nish on the fl oor slab and to maintain the correct elevation throughout<br />
the slab. Shrinkage cracks can be minimized by pouring the slab in alternate sections, “checker board fashion”.<br />
The outer corners of the foundation walls and piers should be sharply formed with straight sides and level<br />
tops. This will allow neat seating and good alignment of the base angle.<br />
SLAB<br />
GRADE BEAMS POURED<br />
AGAINST EARTH SIDES <strong>AND</strong><br />
BOTTOM<br />
FOOTING OR<br />
PIER CAP<br />
TOP OF GRADE BEAM<br />
NATURAL GROUND<br />
Technical information contained herein is subject to change without notice. Page 7.1-3<br />
Revision: 2<br />
April 2011


