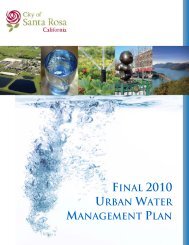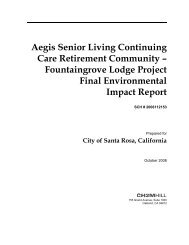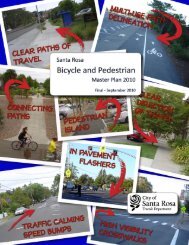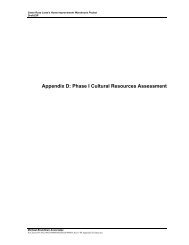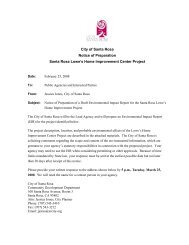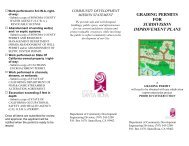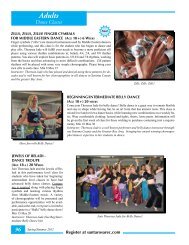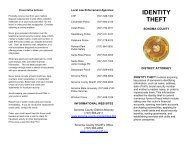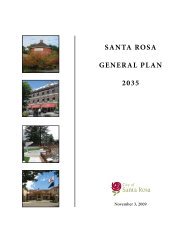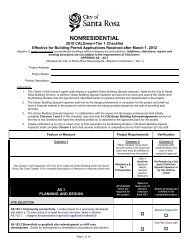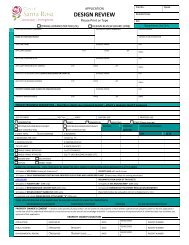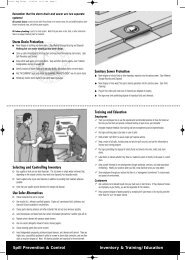Fountaingrove Environmental Impact Report - City of Santa Rosa ...
Fountaingrove Environmental Impact Report - City of Santa Rosa ...
Fountaingrove Environmental Impact Report - City of Santa Rosa ...
You also want an ePaper? Increase the reach of your titles
YUMPU automatically turns print PDFs into web optimized ePapers that Google loves.
2.0 LIST OF COMMENTERS AND RESPONSE TO COMMENTS<br />
Response to Comment Letter from Lynn and William Rood<br />
Note: Response numbers correspond to comment numbers labeled in the margin <strong>of</strong> the<br />
letter.<br />
1) The “Project Location” label on Figure 2-1 should be pointing to the star, which<br />
shows the Project location. This label has been moved and the revised figure is<br />
shown in Section 3 Errata and Revisions in this Final EIR.<br />
2) <strong>Fountaingrove</strong> Lodge is designated by the <strong>City</strong> as a Community Care Facility. <strong>City</strong><br />
code for such facilities requires one space per three beds. With 235 beds proposed<br />
the Project is required to supply at least 79 parking spaces, significantly less than the<br />
217 spaces being provided for Project residents. For the apartments reserved for<br />
onsite staff, the <strong>City</strong> Code requires one space and 0.5 visitors spaces per studio/onebedroom<br />
unit and one space and 1.5 visitors spaces for two-bedroom units. Because<br />
there will be eight single-bedroom units and four two-bedroom units, 22 parking<br />
spaces would be required. The Project will comply with this parking requirement.<br />
Therefore, the Project exceeds the overall parking requirements and no significant<br />
impacts to parking would occur.<br />
The Draft EIR breaks the total parking down in several different ways. A summary<br />
<strong>of</strong> these breakdowns is provided below. A total <strong>of</strong> 242 parking spaces are planned<br />
for the Project.<br />
Resident/Visitor Parking Total<br />
No. <strong>of</strong> Spaces<br />
Main Building Covered Spaces 99<br />
Flats Building Covered Spaces 18<br />
Surface spaces (various locations) 89<br />
Resident parking – cottage garages 14<br />
Employee Parking Total 22<br />
Total Spaces 242<br />
3) See Master Response Oak Trees and Oak Woodland. Onsite trees are concentrated in<br />
woodland areas, which were avoided to the degree feasible in Project design. For<br />
this reason, percent <strong>of</strong> land graded is not equal to percent <strong>of</strong> trees impacted.<br />
4) The wildlife study conducted by CH2M HILL on March 30, 2007, was a<br />
reconnaissance survey. A reconnaissance survey is a preliminary visual survey<br />
conducted to identify the occurrence and condition <strong>of</strong> general habitat types as well<br />
as potential species that could be present or otherwise use the surveyed area.<br />
As stated in the Draft EIR, the reconnaissance survey and several other sources <strong>of</strong><br />
data (see p. 3-51) were used to identify potential habitat for special-status wildlife<br />
species known to occur in the vicinity <strong>of</strong> the Study Area and to determine specialstatus<br />
species potential to occur within the Study Area (see p. 3-51). The information<br />
2-130 ES092008001PHX\BAO\082970001



