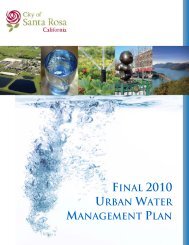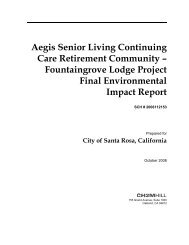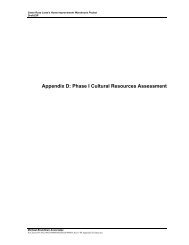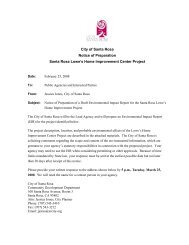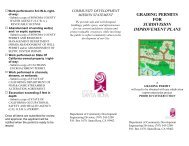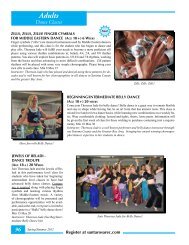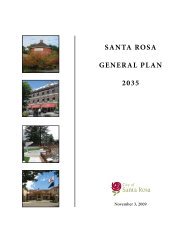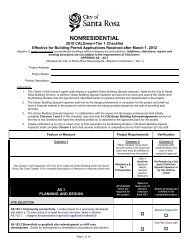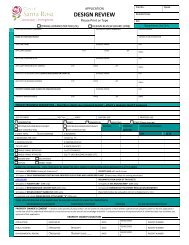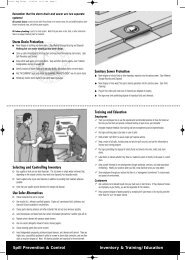Fountaingrove Environmental Impact Report - City of Santa Rosa ...
Fountaingrove Environmental Impact Report - City of Santa Rosa ...
Fountaingrove Environmental Impact Report - City of Santa Rosa ...
You also want an ePaper? Increase the reach of your titles
YUMPU automatically turns print PDFs into web optimized ePapers that Google loves.
4.0 MITIGATION MONITORING AND REPORTING PROGRAM<br />
TABLE 4-1<br />
Mitigation Monitoring and <strong>Report</strong>ing Program<br />
Documentation<br />
Additional Permit<br />
Enforcement<br />
Implementation<br />
Schedule<br />
<strong>Impact</strong>s Mitigation Measures Responsible<br />
Party<br />
Site Health and Safety Plan.<br />
Community Care<br />
Licensing Division<br />
requirements and<br />
Sonoma County Waste<br />
Management Agency<br />
policies.<br />
Before<br />
development <strong>of</strong><br />
plans and<br />
specifications.<br />
<strong>City</strong> <strong>of</strong> <strong>Santa</strong><br />
<strong>Rosa</strong><br />
Department <strong>of</strong><br />
Community<br />
Development.<br />
Mitigation Measure 3.7-2: Comply with all applicable<br />
state and local regulations, including Community<br />
Care state licensing requirements, for handling <strong>of</strong><br />
medical wastes and other hazardous materials.<br />
<strong>Impact</strong> 3.7-2: Operation <strong>of</strong> the Project would require the storage, use, and transport <strong>of</strong><br />
hazardous or biomedical materials.<br />
During<br />
construction.<br />
Project<br />
Applicant.<br />
Compliance with these regulations would reduce impacts<br />
to a less than significant level.<br />
Postconstruction.<br />
The purpose <strong>of</strong> the Project’s Care Center is to provide services specifically for patients with<br />
Alzheimer’s disease or other types <strong>of</strong> dementia. The Care Center operates as a residential<br />
care/assisted living facility and is not licensed to provide skilled nursing services, such as<br />
giving injections, maintaining catheters, or doing colostomy care for residents. Residents<br />
needing medical attention would be treated at the nearby hospital or, if they require skilled<br />
nursing care, would be transferred to an appropriate facility.<br />
State <strong>of</strong><br />
California<br />
(Community<br />
Care Licensing).<br />
The operation <strong>of</strong> the care facility would not require the storage, use, and transport <strong>of</strong><br />
biomedical materials. The Proposed Care Center would not be generating medical waste as<br />
defined by the California Medical Waste Act including, for example, used needles or blood or<br />
tissue samples. The facility would meet all licensing and permitting requirements set forth by<br />
the Community Care Licensing Division <strong>of</strong> the California Department <strong>of</strong> Social Services<br />
(State Licensing).<br />
Expired or leftover pharmaceuticals would be disposed <strong>of</strong> in an appropriate fashion according<br />
to Sonoma County Waste Management Agency policies. There would be no liquid oxygen<br />
used onsite; however, nonliquid oxygen may be used if prescribed by a physician for a<br />
respiratory condition. Nonliquid oxygen would be used in such cases under the preapproval<br />
<strong>of</strong> state licensing with notification to the local fire authority. Emergency generators would not<br />
be used onsite. Safety equipment would be on battery backup per Uniform Building Codes,<br />
which is accepted by state licensing. Minimum quantities <strong>of</strong> customary pool, laundry,<br />
housekeeping, and kitchen maintenance cleaning supplies would be stored in locked<br />
cabinets or rooms onsite. Fencing, required signage, and secured storage for cleaning<br />
materials would be provided. Vehicle maintenance would not be performed onsite.<br />
Vegetation Management Plan.<br />
Prior to issuance<br />
<strong>of</strong> grading permit.<br />
<strong>Impact</strong> 3.7-3: The Project would expose people or structures to a significant risk <strong>of</strong> loss,<br />
injury, or death involving wildland fires.<br />
Project plans and specifications.<br />
Wildland-Urban Interface<br />
Fire Area in accordance<br />
with Public Resources<br />
Code, Section 4201<br />
through 4204, and<br />
Government Code,<br />
Sections 51175 through<br />
51189<br />
<strong>City</strong> <strong>of</strong> <strong>Santa</strong><br />
<strong>Rosa</strong> Fire<br />
Department<br />
Mitigation Measure 3.7-3: Comply with all applicable<br />
State and local regulations, including <strong>Santa</strong> <strong>Rosa</strong> Fire<br />
Department requirements, for fire safety.<br />
Prior to approval<br />
<strong>of</strong> the<br />
Improvement<br />
Plan.<br />
The Project applicant will submit a Vegetation<br />
Management Plan to the <strong>Santa</strong> <strong>Rosa</strong> Fire Department for<br />
approval before obtaining a grading permit. The plan will<br />
specifically address proposed buffer zones and fire breaks<br />
within the property and shall comply with Uniform Fire<br />
Code and state requirements for vegetation management.<br />
In addition, all units shall have approved fire sprinkler<br />
systems.<br />
The <strong>City</strong> has building code and fire code regulations relating to construction and fire<br />
protective measures in areas identified as Very High Fire Severity Zone, which applies to the<br />
Project site, which is in the Montecity Heights Very High Fire Severity Zone. In addition,<br />
Chapter 7A <strong>of</strong> the California Building Code includes requirements for those areas considered<br />
to be within the Wildland-Urban Interface Fire Area in accordance with Public Resources<br />
Code, Section 4201 through 4204, and Government Code, Sections 51175 through 51189.<br />
Much <strong>of</strong> the area is developed with urban uses and adjacent structures are constructed using<br />
fire resistant materials. To further minimize fire risk, proposed structures onsite would be<br />
designed in accordance with applicable laws and regulations. For example, site buildings<br />
would be equipped with fire suppression sprinklers in accordance with state licensing<br />
requirements. Building design would be required to include smoke barriers and 2-hour<br />
separation walls and doors. The Project site would include buffers and firebreaks.<br />
N/A Pool plans and specifications.<br />
Before issuance<br />
<strong>of</strong> building<br />
permit.<br />
County <strong>of</strong><br />
Sonoma<br />
<strong>Environmental</strong><br />
Health Division.<br />
Mitigation Measure 3.7-5: Submit plans and<br />
specifications to the <strong>Environmental</strong> Health Division<br />
for review and approval.<br />
<strong>Impact</strong> 3.7-5: Operation <strong>of</strong> the Project could subject its residents to hazards inherent in<br />
facility design.<br />
Review by the <strong>Environmental</strong> Health Division will promote<br />
incorporation <strong>of</strong> appropriate safety provisions in the<br />
Project.<br />
Before the issuance <strong>of</strong> any building permits and the start <strong>of</strong> any construction, plans and<br />
specifications for any proposed swimming pool or spa would be submitted to the<br />
<strong>Environmental</strong> Health Division <strong>of</strong> the Health Services Department for approval. Review <strong>of</strong> the<br />
permit application by this agency would include safety provisions—if not already included in<br />
the design—for the pool or spa, restrooms, showers, equipment rooms, cleaning supply<br />
rooms, and fences.<br />
3.8 Hydrology and Water Quality<br />
SWPPP.<br />
NPDES General<br />
Construction Permit<br />
(SWRCB Order<br />
Prior to and<br />
during all onand<br />
<strong>of</strong>fsite<br />
<strong>City</strong> <strong>of</strong> <strong>Santa</strong><br />
<strong>Rosa</strong><br />
Department <strong>of</strong><br />
Mitigation Measure 3.8-2: Comply with all applicable<br />
State and local regulations for stormwater<br />
management.<br />
<strong>Impact</strong> 3.8-2: Construction and operation <strong>of</strong> the Project could increase pollutants in<br />
stormwater run<strong>of</strong>f, potentially violating water quality standards.<br />
Sampling and Analysis Program Plan.<br />
4-12 ES092008001PHX\ BAO\082970001



