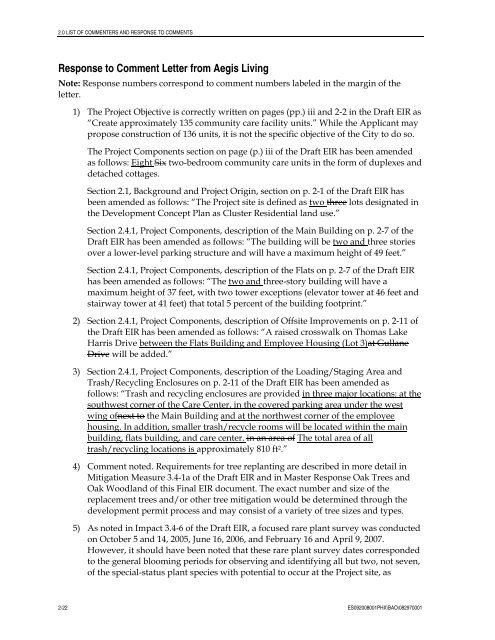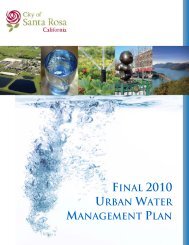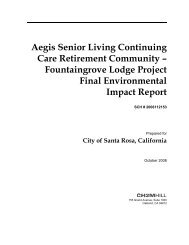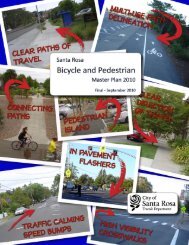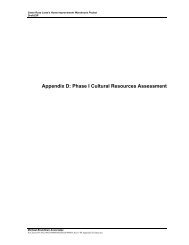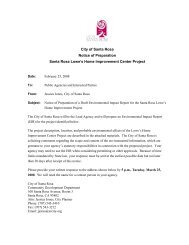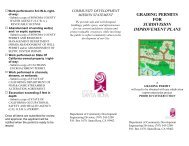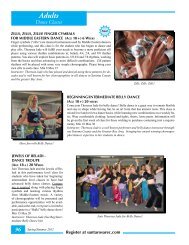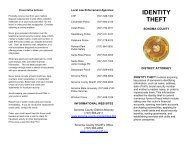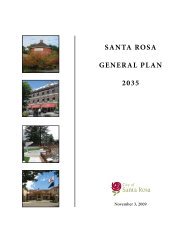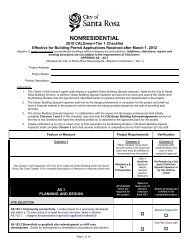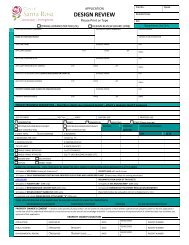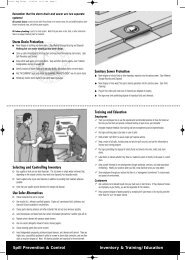Fountaingrove Environmental Impact Report - City of Santa Rosa ...
Fountaingrove Environmental Impact Report - City of Santa Rosa ...
Fountaingrove Environmental Impact Report - City of Santa Rosa ...
Create successful ePaper yourself
Turn your PDF publications into a flip-book with our unique Google optimized e-Paper software.
2.0 LIST OF COMMENTERS AND RESPONSE TO COMMENTS<br />
Response to Comment Letter from Aegis Living<br />
Note: Response numbers correspond to comment numbers labeled in the margin <strong>of</strong> the<br />
letter.<br />
1) The Project Objective is correctly written on pages (pp.) iii and 2-2 in the Draft EIR as<br />
“Create approximately 135 community care facility units.” While the Applicant may<br />
propose construction <strong>of</strong> 136 units, it is not the specific objective <strong>of</strong> the <strong>City</strong> to do so.<br />
The Project Components section on page (p.) iii <strong>of</strong> the Draft EIR has been amended<br />
as follows: Eight Six two-bedroom community care units in the form <strong>of</strong> duplexes and<br />
detached cottages.<br />
Section 2.1, Background and Project Origin, section on p. 2-1 <strong>of</strong> the Draft EIR has<br />
been amended as follows: “The Project site is defined as two three lots designated in<br />
the Development Concept Plan as Cluster Residential land use.”<br />
Section 2.4.1, Project Components, description <strong>of</strong> the Main Building on p. 2-7 <strong>of</strong> the<br />
Draft EIR has been amended as follows: “The building will be two and three stories<br />
over a lower-level parking structure and will have a maximum height <strong>of</strong> 49 feet.”<br />
Section 2.4.1, Project Components, description <strong>of</strong> the Flats on p. 2-7 <strong>of</strong> the Draft EIR<br />
has been amended as follows: “The two and three-story building will have a<br />
maximum height <strong>of</strong> 37 feet, with two tower exceptions (elevator tower at 46 feet and<br />
stairway tower at 41 feet) that total 5 percent <strong>of</strong> the building footprint.”<br />
2) Section 2.4.1, Project Components, description <strong>of</strong> Offsite Improvements on p. 2-11 <strong>of</strong><br />
the Draft EIR has been amended as follows: “A raised crosswalk on Thomas Lake<br />
Harris Drive between the Flats Building and Employee Housing (Lot 3)at Gullane<br />
Drive will be added.”<br />
3) Section 2.4.1, Project Components, description <strong>of</strong> the Loading/Staging Area and<br />
Trash/Recycling Enclosures on p. 2-11 <strong>of</strong> the Draft EIR has been amended as<br />
follows: “Trash and recycling enclosures are provided in three major locations: at the<br />
southwest corner <strong>of</strong> the Care Center, in the covered parking area under the west<br />
wing <strong>of</strong>next to the Main Building and at the northwest corner <strong>of</strong> the employee<br />
housing. In addition, smaller trash/recycle rooms will be located within the main<br />
building, flats building, and care center. in an area <strong>of</strong> The total area <strong>of</strong> all<br />
trash/recycling locations is approximately 810 ft 2.”<br />
4) Comment noted. Requirements for tree replanting are described in more detail in<br />
Mitigation Measure 3.4-1a <strong>of</strong> the Draft EIR and in Master Response Oak Trees and<br />
Oak Woodland <strong>of</strong> this Final EIR document. The exact number and size <strong>of</strong> the<br />
replacement trees and/or other tree mitigation would be determined through the<br />
development permit process and may consist <strong>of</strong> a variety <strong>of</strong> tree sizes and types.<br />
5) As noted in <strong>Impact</strong> 3.4-6 <strong>of</strong> the Draft EIR, a focused rare plant survey was conducted<br />
on October 5 and 14, 2005, June 16, 2006, and February 16 and April 9, 2007.<br />
However, it should have been noted that these rare plant survey dates corresponded<br />
to the general blooming periods for observing and identifying all but two, not seven,<br />
<strong>of</strong> the special-status plant species with potential to occur at the Project site, as<br />
2-22 ES092008001PHX\BAO\082970001


