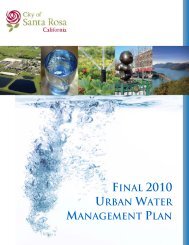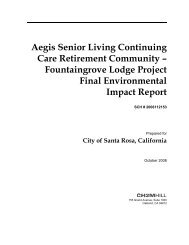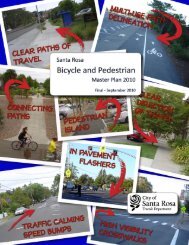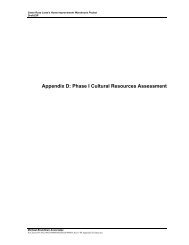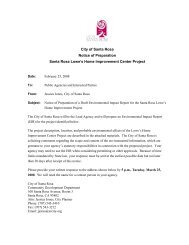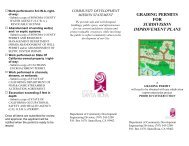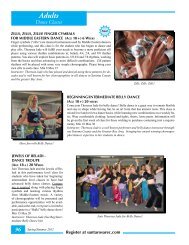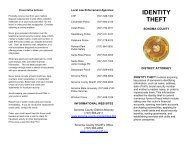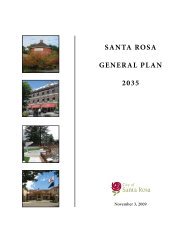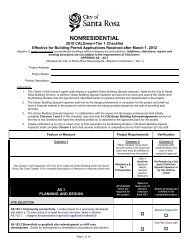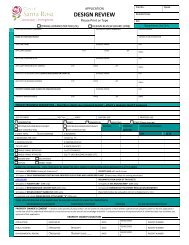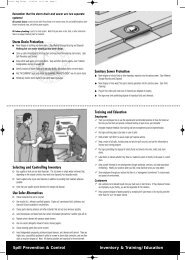Fountaingrove Environmental Impact Report - City of Santa Rosa ...
Fountaingrove Environmental Impact Report - City of Santa Rosa ...
Fountaingrove Environmental Impact Report - City of Santa Rosa ...
You also want an ePaper? Increase the reach of your titles
YUMPU automatically turns print PDFs into web optimized ePapers that Google loves.
ES082008001BAO_<strong>Fountaingrove</strong>_publicComments_v3.indd_090408_lho<br />
MARGASON – 1<br />
MARGASON – 2<br />
MARGASON – 3<br />
Written Comments on Draft <strong>Environmental</strong> <strong>Impact</strong> report for the Lodge Project,<br />
From: Galbraith, Joel [JGalbraith@ci.santa-rosa.ca.us]<br />
Sent: Monday, July 28, 2008 4:00 PM<br />
To: Gerut, Mary/BAO<br />
Subject: FW: Written Comments on Draft <strong>Environmental</strong> <strong>Impact</strong> report for the Lodge Project.doc<br />
From: Ed and Carol Margason [mailto:edmarg@pacbell.net]<br />
Sent: Monday, July 28, 2008 2:46 PM<br />
To: scott@hallandbartley.com; ncaston@sonic.net; pascisco@aol.com; vicki@15000inc.com; tk@mkgrp.<br />
com; davidpoulsen816@msn.com; jgalbraith@srcity.com<br />
Cc: kyraj@aol.com<br />
Subject: Written Comments on Draft <strong>Environmental</strong> <strong>Impact</strong> report for the Lodge Project.doc<br />
Written Comments on Draft <strong>Environmental</strong> <strong>Impact</strong> report for the Lodge Project,. July 28, 2008<br />
My name is Edward Margason and I am commenting on Table ES-1 in DEIR volume I, for those<br />
impacts numbered 3.1 and 3.6 and the related report sections. These comments include points<br />
made in my 3 minute presentation to the Planning Commission on July 24, 2008 and applicable<br />
scoping comments given to the <strong>City</strong> on December 12, 2006 as contained in appendix B <strong>of</strong> DEIR<br />
volume II.<br />
Section 2.0, project description, pages 2-1 thru 2-16, is inadequate for determining the specifics<br />
<strong>of</strong> project layout and construction. Only three figures <strong>of</strong> general information, figures 2-1 thru 2-3,<br />
exist and they are inadequate. There is no figure showing building details such as elevations or<br />
setbacks; one must go back into the local geology map, figure 3.6-4 to obtain details and that<br />
figure is confused and obscure. This is a serious omission in the DEIR. Clear and readable site<br />
plans and elevations which are readily available from the <strong>City</strong> already show these details and<br />
must be included in the EIR. The building sketches in the DEIR are not adequate for this purpose.<br />
Section 3.0, site setting, gives only general views and photos <strong>of</strong> the site but does not provide the<br />
type <strong>of</strong> detailed visual analysis that is required to understand the overall project impact on the<br />
site. Items A-9 , A-12 and A-20 in our scoping comments specifically ask that architectural<br />
models and true scale cross sections be part <strong>of</strong> the mass and scale analyses <strong>of</strong> the DEIR report but<br />
they are absent and this is a serious flaw in the EIR. Actually at least two architectural models are<br />
needed: one that shows the graded site with retaining walls before building construction and one<br />
that shows the final buildout.<br />
On July 24 section “B”,enclosed, as drawn by us, was presented and shows the crowding <strong>of</strong><br />
retaining walls and the main building along Thomas Lake Harris,TLH, and the looming height <strong>of</strong><br />
50 to 80 foot-high structures within 15 feet <strong>of</strong>. TLH. A photo <strong>of</strong> the Varenna walls was shown to<br />
file:///C|/Documents%20and%20Settings/mgerut/My%20Documents/Fountain%20Grove/Comment_Letters/Margason.htm (1 <strong>of</strong> 4)8/1/2008 2:10:09 PM



