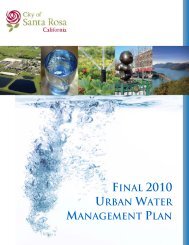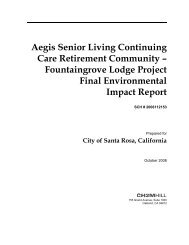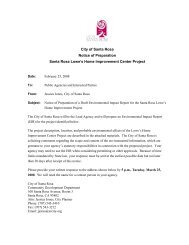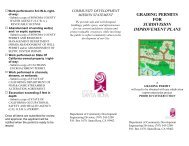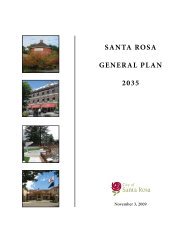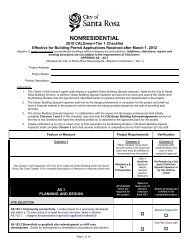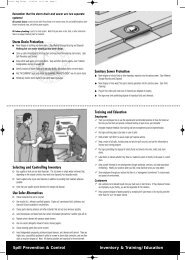Fountaingrove Environmental Impact Report - City of Santa Rosa ...
Fountaingrove Environmental Impact Report - City of Santa Rosa ...
Fountaingrove Environmental Impact Report - City of Santa Rosa ...
You also want an ePaper? Increase the reach of your titles
YUMPU automatically turns print PDFs into web optimized ePapers that Google loves.
4.0 MITIGATION MONITORING AND REPORTING PROGRAM<br />
TABLE 4-1<br />
Mitigation Monitoring and <strong>Report</strong>ing Program<br />
Documentation<br />
Additional Permit<br />
Enforcement<br />
Implementation<br />
Schedule<br />
<strong>Impact</strong>s Mitigation Measures Responsible<br />
Party<br />
Storm Water Mitigation Plan.<br />
99-08-DWQ).<br />
construction<br />
activities.<br />
Community<br />
Development<br />
Written Certification <strong>of</strong> BMP installation.<br />
<strong>Santa</strong> <strong>Rosa</strong> <strong>Santa</strong> <strong>Rosa</strong><br />
Area Standard Urban<br />
Stormwater Mitigation<br />
Plan (SUSMP).<br />
Construction<br />
Contractor<br />
As described above, compliance with the NPDES General<br />
Construction Permit, <strong>Santa</strong> <strong>Rosa</strong>’s municipal stormwater<br />
NPDES permit, the grading ordinance, the <strong>Santa</strong> <strong>Rosa</strong><br />
Area SUSMP, and the Storm Water Mitigation Plan will<br />
minimize any water quality impacts. Informational signage<br />
will be added along Project pathways located near the<br />
creek that describe the sensitivity <strong>of</strong> the buffer area and<br />
establish appropriate restrictions.<br />
During grading and construction activities, there would be the potential for surface water<br />
run<strong>of</strong>f to carry sediment and other pollutants into the stormwater system and Piner Creek,<br />
thereby potentially degrading water quality. As noted above, Piner Creek is a tributary to<br />
<strong>Santa</strong> <strong>Rosa</strong> Creek, which is listed as a 303(d) impaired waterway for sediments. Construction<br />
activities are required to comply with the National Pollutant Discharge Elimination System<br />
(NPDES) General Construction Permit, which requires preparation <strong>of</strong> a Stormwater Pollution<br />
Prevention Plan (SWPPP) outlining BMPs to be used during construction. The SWPPP would<br />
include BMPs for erosion control, sediment control, tracking control, wind erosion, and<br />
nonstormwater discharges.<br />
In addition, the Project would result in disturbance <strong>of</strong> more than 1 acre <strong>of</strong> soil; therefore, the<br />
Project will require coverage under the Statewide General Construction Permit. The General<br />
Construction Permit requires permittees to implement specific sampling and analytical<br />
procedures to determine whether implemented BMPs are preventing sediment-impaired<br />
waters from further impairment by direct discharge <strong>of</strong> sediments in stormwater. As such, the<br />
Project would be required to implement a sampling and analysis program to monitor<br />
stormwater discharges during construction. With incorporation <strong>of</strong> the General Construction<br />
Permit requirements, the Project would not result in a significant short-term water quality<br />
impact.<br />
After construction is complete and the Project is in operation, stormwater could transport<br />
contaminants—such as accumulated particulate matter, residuals from automobile use, and<br />
organic matter from access roadways, landscaped areas, and other exposed surfaces—into<br />
the storm drain system.<br />
Because the Project would increase impervious surfaces by more than 1 acre and result in<br />
development adjacent to a natural waterway, it would be required to follow the requirements<br />
outlined in the SUSMP. As required by the SUSMP, the Project would include preparation <strong>of</strong><br />
a Storm Water Mitigation Plan to mitigate post-construction water quality impacts. The new<br />
storm drain system would incorporate a hydrodynamic stormwater separator as an<br />
end-<strong>of</strong>-line BMP. Run<strong>of</strong>f would flow through the separator before being discharged to the <strong>City</strong><br />
storm drain system. The separator would be capable <strong>of</strong> removing floatables, oils, and<br />
sediments from stormwater run<strong>of</strong>f. With incorporation <strong>of</strong> this and other post-construction<br />
BMPs, the Project would not result in a significant long-term water quality impact.<br />
3.10 Noise<br />
N/A Noise Analysis.<br />
Mitigation Measure 3.10-2: Implement noise reducing<br />
measures for mechanical equipment.<br />
<strong>Impact</strong> 3.10-2: Operation <strong>of</strong> building equipment could result in noise impacts on adjacent<br />
properties.<br />
Revised project plans and<br />
specifications, if applicable.<br />
After<br />
development <strong>of</strong><br />
draft plans and<br />
specifications.<br />
<strong>City</strong> <strong>of</strong> <strong>Santa</strong><br />
<strong>Rosa</strong><br />
Department <strong>of</strong><br />
Community<br />
Development<br />
Prior to<br />
issuance <strong>of</strong><br />
building permits.<br />
Qualified<br />
Acoustical<br />
Consultant<br />
Construction<br />
Contractor<br />
Once specific pieces <strong>of</strong> equipment and their locations are<br />
chosen, a detailed noise analysis shall be conducted by a<br />
qualified acoustical consultant to assess the need for<br />
noise reduction measures. If the study shows that, after<br />
implementation <strong>of</strong> the Project, noise levels as measured<br />
at the property line would exceed either the ambient noise<br />
levels by 5 decibels A scale (dBA) or applicable noise<br />
criteria, some or all <strong>of</strong> the following noise insulation<br />
features will be incorporated into the Project design, as<br />
necessary and appropriate:<br />
The Project would place the Community Care Center building south <strong>of</strong> Gullane Drive opposite<br />
the existing residences on the north side <strong>of</strong> the roadway; the Main Building would be directly<br />
south <strong>of</strong> the Care Center. These uses are expected to generate noise caused by parking lot<br />
use, maintenance activities, and the operation <strong>of</strong> building mechanical equipment. Based on<br />
the site plan, the service yard will be located opposite the Care Center from the existing<br />
residences. This is likely the location for service-related items such as trash enclosures and<br />
may be where the major mechanical equipment for the building is located. However, no<br />
mechanical equipment plans or equipment specifications have been developed for the<br />
Project, so mechanical equipment may be located on the Care Center ro<strong>of</strong>top. The location <strong>of</strong><br />
equipment on the ro<strong>of</strong>top, while unlikely to increase noise levels above the existing Ldn in the<br />
neighborhood north <strong>of</strong> the Project site, could be noticeable to the adjacent neighborhood,<br />
depending on the placement and type <strong>of</strong> equipment used. Thus, without mitigation, the<br />
operation and use <strong>of</strong> the Project may result in a significant noise impact on the adjacent<br />
neighbors.<br />
• Specify all ro<strong>of</strong>top mechanical equipment with the<br />
manufacturer’s ‘low noise’ option, if available.<br />
• Locate ro<strong>of</strong>top mechanical equipment in the center<br />
or southern portion <strong>of</strong> the ro<strong>of</strong> to maximize the<br />
distance from the equipment to the residences to the<br />
north <strong>of</strong> the Project site.<br />
• Incorporate a parapet wall around the periphery <strong>of</strong><br />
the building ro<strong>of</strong>top, with a height equal to or greater<br />
than the height <strong>of</strong> the piece <strong>of</strong> ro<strong>of</strong>top equipment. To<br />
ensure this parapet wall acts as a noise barrier, it<br />
should be built without cracks or gaps in the face or<br />
ES092008001PHX\ BAO\082970001 4-13



