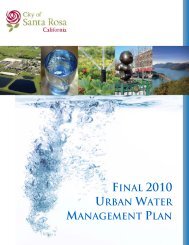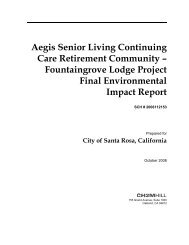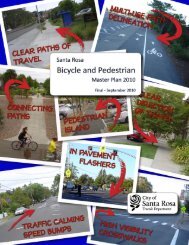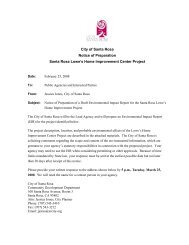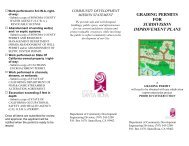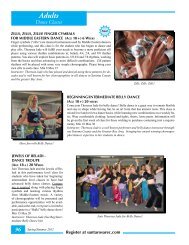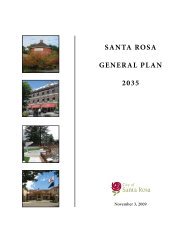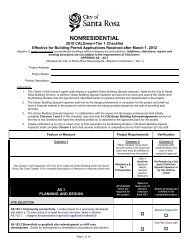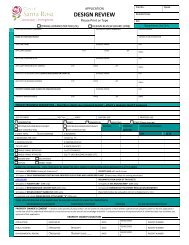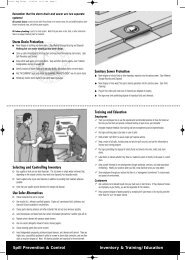Fountaingrove Environmental Impact Report - City of Santa Rosa ...
Fountaingrove Environmental Impact Report - City of Santa Rosa ...
Fountaingrove Environmental Impact Report - City of Santa Rosa ...
Create successful ePaper yourself
Turn your PDF publications into a flip-book with our unique Google optimized e-Paper software.
ES082008001BAO_<strong>Fountaingrove</strong>_publicComments_v3.indd_090408_lho<br />
PUBLIC<br />
HEARING – 6<br />
PUBLIC<br />
HEARING – 7<br />
PUBLIC<br />
HEARING – 8<br />
PUBLIC<br />
HEARING – 9<br />
PUBLIC<br />
HEARING – 10<br />
PUBLIC<br />
HEARING – 11<br />
PUBLIC<br />
HEARING – 12<br />
accordance with the CEQA guide sections. The site plans on the Lodge Draft EIR are<br />
incomplete, contradictory, and misleading because the environmental impact and mass and<br />
bulk <strong>of</strong> the Lodge Project are not adequately covered. In order to site the project, about 2500<br />
lineal feet, 5 to 7 foot high concrete retaining walls are proposed. This will result in a view <strong>of</strong><br />
about 13,000 square feet <strong>of</strong> wall face area, which is directly visible from Thomas Lake Harris<br />
Drive. This impact is not covered by the Draft. Sections <strong>of</strong> the site are not given in the Draft<br />
but they should be. If they would, they would look like this (holds up a picture). Two<br />
retaining walls are proposed within 3 feet <strong>of</strong> Thomas Lake Harris Drive, which is on the left<br />
at an elevation <strong>of</strong> 450. The nearest building is only 15 feet back and looms about 50 feet<br />
above the street. The main 3 story building further back is over 80 feet above Thomas Lake<br />
Harris Drive. The walls at the street are so close together there is no room for effective<br />
landscaping and screening. Now, the environmental impact <strong>of</strong> the 50 to 80 foot high walls<br />
and building in the narrow Lodge site would look like this. We all recognize this picture. It's<br />
Varenna done by the Aegis company and it now proposes to a force a 15 foot acre project<br />
onto a 10 foot acre site.<br />
The Draft also fails to adequately address the impact in the extent <strong>of</strong> grading which is<br />
required to repair the large landslides reported between the building sites by the soil<br />
engineers <strong>of</strong> Giblin and Associates.<br />
In conclusion, the Draft EIR is inadequate and insufficient regarding the environmental<br />
impact <strong>of</strong> the mass and extent <strong>of</strong> grading, retaining walls, buildings, tree removal and<br />
topography modification which would be required if the Lodge Project were to go ahead.<br />
Susan Nowacki<br />
I live at 3734 Skyfarm Drive. I’m here to give a seven point response to the DEIR regarding<br />
visual impact and the land degradation for the Lodge at <strong>Fountaingrove</strong><br />
1. Three alternatives were considered: No Project, Smaller Footprint with a taller building<br />
and three, Higher Bonus Density. The Draft EIR is inadequate because it failed to consider a<br />
less significant project. It’s imperative the DEIR include a full assessment <strong>of</strong> the impacts<br />
associated with the mitigated or reduced project with less impact on its surroundings.<br />
2. The project would have a significant effect on the environment according to CEQA<br />
Guidelines if built as proposed. The developer’s estimate <strong>of</strong> 66% <strong>of</strong> trees being removed is<br />
highly inaccurate. If a transparency is placed over the project, it becomes evident 95% <strong>of</strong> the<br />
existing trees will have to be removed to accommodate the parking areas and the buildings<br />
as well as earth moving equipment and retaining walls. Even with mitigation <strong>of</strong> the tree<br />
removal, it will take 100 years to replace ancient oaks and other trees on the site. The DEIR<br />
is flawed because it failed to consider the visual impact <strong>of</strong> this.<br />
3. The EIR comments on the horizontal mass <strong>of</strong> the buildings; however, no mitigation is<br />
proposed to reduce the huge bulk and mass <strong>of</strong> the buildings.<br />
4. The city is responsible for certifying the EIR, including grading permits. Massive grading<br />
was done on the neighboring Varenna project against the city and planning and engineering<br />
recommendations. This same kind <strong>of</strong> grading is proposed on the Lodge Project. <strong>City</strong><br />
Ordinance 2196 Section B and B(1) states all land use areas shall seek and retain enhanced<br />
the hillside character <strong>of</strong> the site. The DEIR is flawed due to lack <strong>of</strong> response to this issue.



