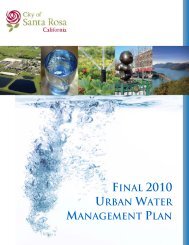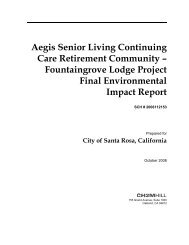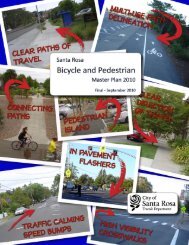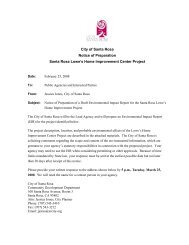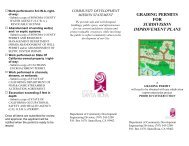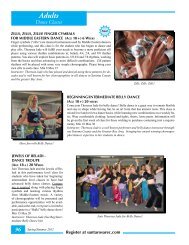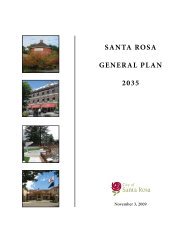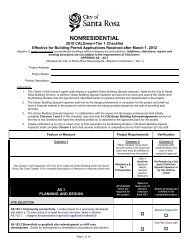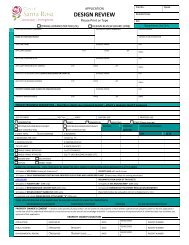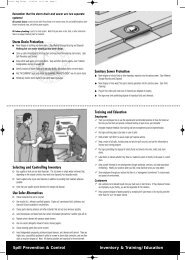Fountaingrove Environmental Impact Report - City of Santa Rosa ...
Fountaingrove Environmental Impact Report - City of Santa Rosa ...
Fountaingrove Environmental Impact Report - City of Santa Rosa ...
You also want an ePaper? Increase the reach of your titles
YUMPU automatically turns print PDFs into web optimized ePapers that Google loves.
2.0 LIST OF COMMENTERS AND RESPONSE TO COMMENTS<br />
In response to comments indicating an interest in seeing depictions <strong>of</strong> the Project as it would<br />
appear immediately after construction and before the landscaping has grown out, a<br />
supplemental set <strong>of</strong> simulations has been prepared. These simulations, presented in this<br />
document as Views 1, 2, 3, and 4, depict the views <strong>of</strong> the Project from each <strong>of</strong> the Key<br />
Observation Points as they would appear immediately after completion <strong>of</strong> construction and<br />
installation <strong>of</strong> the landscaping. As review <strong>of</strong> these simulations indicates, although the<br />
recently planted trees and shrubs would provide some level <strong>of</strong> screening, the retaining walls<br />
and structures would be more visible than would be the case in the simulations presented in<br />
the EIR, which depict the level <strong>of</strong> landscape maturity and screening that would exist 5 to<br />
10 years after project completion.<br />
The CEQA Guidelines include no provisions that require that visual resource analyses<br />
include grading plans or project cross sections as a part <strong>of</strong> their analyses. However, in<br />
Appendix C <strong>of</strong> its Design Guidelines, the <strong>City</strong> requires that applications for certain<br />
developments (which would include projects like <strong>Fountaingrove</strong> Lodge Project) include a<br />
“three dimension Visual depiction.” The Guidelines specify that “[t]he three dimension<br />
visual depiction must illustrate how the completed project will look as seen from public<br />
areas” and provide a range <strong>of</strong> options for the form that this depiction might take. One <strong>of</strong> the<br />
options is “[a] computer generated simulation.” Because this visual analysis includes four<br />
computer-generated simulations <strong>of</strong> the Project, it is consistent with the <strong>City</strong>’s requirements.<br />
The <strong>City</strong> does not require that the visual analysis must also be accompanied by a grading<br />
plan and cross sections.<br />
As described in <strong>Impact</strong> 3.1-3, implementation <strong>of</strong> the Project would result in new sources <strong>of</strong><br />
light with the addition <strong>of</strong> nighttime security lighting along driveways, in outdoor parking<br />
lots, and near building entrances. The presence <strong>of</strong> this lighting on a site that now does not<br />
contain substantial sources <strong>of</strong> nighttime illumination has the potential to substantially affect<br />
nighttime views in the area. To some degree, the building massing and the trees retained<br />
and planted on the site will attenuate these effects, but if unshielded and poorly directed,<br />
the light fixtures could cause <strong>of</strong>fsite light impacts. Mitigation Measure 3.1-3 requires strict<br />
conformance with the <strong>City</strong>’s Lighting Design Guidelines and the Principles <strong>of</strong> Low-impact<br />
Lighting Design. These guidelines and principles include measures such as restricting<br />
outdoor lighting to areas where it is essential for safety and security and use <strong>of</strong> light fixtures<br />
that eliminate uplighting and that are shielded to prevent light spill. Incorporation <strong>of</strong> these<br />
measures will be confirmed during the design review process and will minimize the amount<br />
<strong>of</strong> nighttime light that leaves the site. No significant impacts will occur.<br />
2.3 Comments and Responses to Comments on the Draft EIR<br />
This section contains, in alphabetical order, copies <strong>of</strong> the comment letters and public hearing<br />
transcript on the <strong>Fountaingrove</strong> Lodge Project EIR. Individual comments within the letters<br />
and transcript have been enumerated, and responses to each comment are provided.<br />
ES092008001PHX\BAO\082970001 2-13



