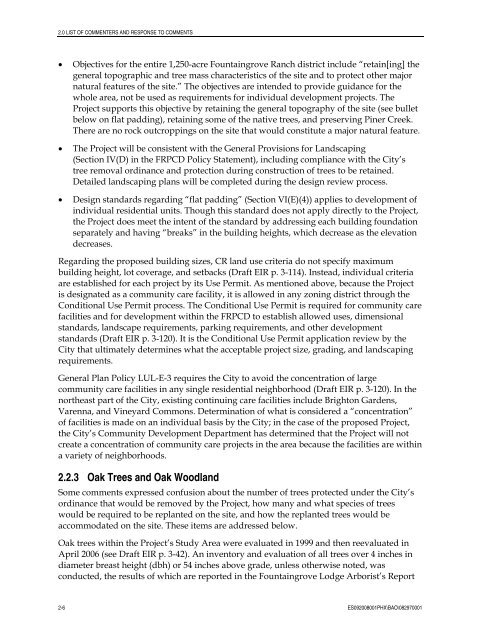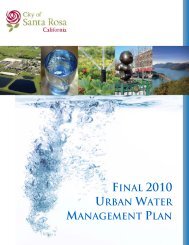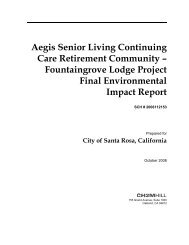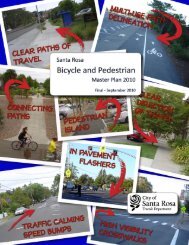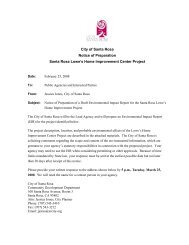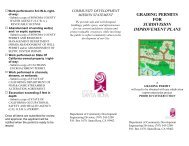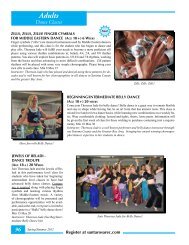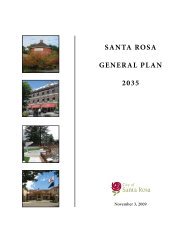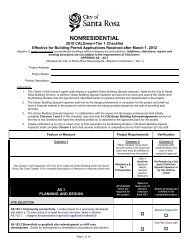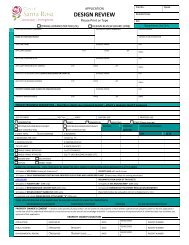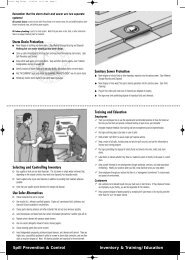Fountaingrove Environmental Impact Report - City of Santa Rosa ...
Fountaingrove Environmental Impact Report - City of Santa Rosa ...
Fountaingrove Environmental Impact Report - City of Santa Rosa ...
Create successful ePaper yourself
Turn your PDF publications into a flip-book with our unique Google optimized e-Paper software.
2.0 LIST OF COMMENTERS AND RESPONSE TO COMMENTS<br />
• Objectives for the entire 1,250-acre <strong>Fountaingrove</strong> Ranch district include “retain[ing] the<br />
general topographic and tree mass characteristics <strong>of</strong> the site and to protect other major<br />
natural features <strong>of</strong> the site.” The objectives are intended to provide guidance for the<br />
whole area, not be used as requirements for individual development projects. The<br />
Project supports this objective by retaining the general topography <strong>of</strong> the site (see bullet<br />
below on flat padding), retaining some <strong>of</strong> the native trees, and preserving Piner Creek.<br />
There are no rock outcroppings on the site that would constitute a major natural feature.<br />
• The Project will be consistent with the General Provisions for Landscaping<br />
(Section IV(D) in the FRPCD Policy Statement), including compliance with the <strong>City</strong>’s<br />
tree removal ordinance and protection during construction <strong>of</strong> trees to be retained.<br />
Detailed landscaping plans will be completed during the design review process.<br />
• Design standards regarding “flat padding” (Section VI(E)(4)) applies to development <strong>of</strong><br />
individual residential units. Though this standard does not apply directly to the Project,<br />
the Project does meet the intent <strong>of</strong> the standard by addressing each building foundation<br />
separately and having “breaks” in the building heights, which decrease as the elevation<br />
decreases.<br />
Regarding the proposed building sizes, CR land use criteria do not specify maximum<br />
building height, lot coverage, and setbacks (Draft EIR p. 3-114). Instead, individual criteria<br />
are established for each project by its Use Permit. As mentioned above, because the Project<br />
is designated as a community care facility, it is allowed in any zoning district through the<br />
Conditional Use Permit process. The Conditional Use Permit is required for community care<br />
facilities and for development within the FRPCD to establish allowed uses, dimensional<br />
standards, landscape requirements, parking requirements, and other development<br />
standards (Draft EIR p. 3-120). It is the Conditional Use Permit application review by the<br />
<strong>City</strong> that ultimately determines what the acceptable project size, grading, and landscaping<br />
requirements.<br />
General Plan Policy LUL-E-3 requires the <strong>City</strong> to avoid the concentration <strong>of</strong> large<br />
community care facilities in any single residential neighborhood (Draft EIR p. 3-120). In the<br />
northeast part <strong>of</strong> the <strong>City</strong>, existing continuing care facilities include Brighton Gardens,<br />
Varenna, and Vineyard Commons. Determination <strong>of</strong> what is considered a “concentration”<br />
<strong>of</strong> facilities is made on an individual basis by the <strong>City</strong>; in the case <strong>of</strong> the proposed Project,<br />
the <strong>City</strong>’s Community Development Department has determined that the Project will not<br />
create a concentration <strong>of</strong> community care projects in the area because the facilities are within<br />
a variety <strong>of</strong> neighborhoods.<br />
2.2.3 Oak Trees and Oak Woodland<br />
Some comments expressed confusion about the number <strong>of</strong> trees protected under the <strong>City</strong>’s<br />
ordinance that would be removed by the Project, how many and what species <strong>of</strong> trees<br />
would be required to be replanted on the site, and how the replanted trees would be<br />
accommodated on the site. These items are addressed below.<br />
Oak trees within the Project’s Study Area were evaluated in 1999 and then reevaluated in<br />
April 2006 (see Draft EIR p. 3-42). An inventory and evaluation <strong>of</strong> all trees over 4 inches in<br />
diameter breast height (dbh) or 54 inches above grade, unless otherwise noted, was<br />
conducted, the results <strong>of</strong> which are reported in the <strong>Fountaingrove</strong> Lodge Arborist’s <strong>Report</strong><br />
2-6 ES092008001PHX\BAO\082970001


