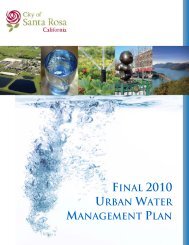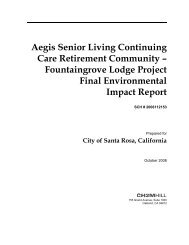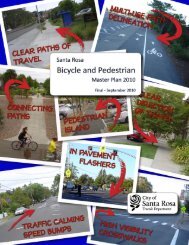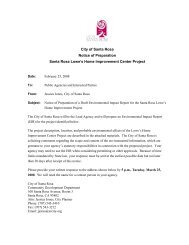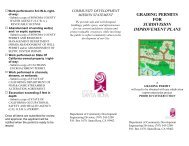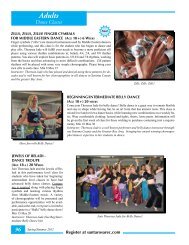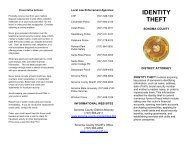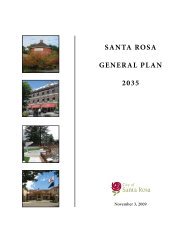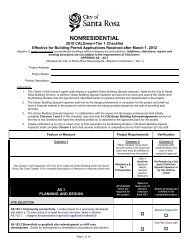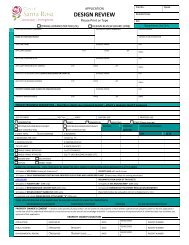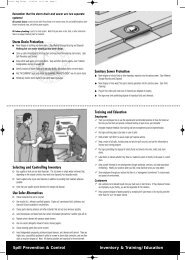Fountaingrove Environmental Impact Report - City of Santa Rosa ...
Fountaingrove Environmental Impact Report - City of Santa Rosa ...
Fountaingrove Environmental Impact Report - City of Santa Rosa ...
Create successful ePaper yourself
Turn your PDF publications into a flip-book with our unique Google optimized e-Paper software.
4.0 MITIGATION MONITORING AND REPORTING PROGRAM<br />
TABLE 4-1<br />
Mitigation Monitoring and <strong>Report</strong>ing Program<br />
Documentation<br />
Additional Permit<br />
Enforcement<br />
Implementation<br />
Schedule<br />
<strong>Impact</strong>s Mitigation Measures Responsible<br />
Party<br />
3.1 Aesthetics and Visual Resources<br />
N/A Project Development Plan and<br />
Landscape Plan.<br />
Prior to Final<br />
Design Review<br />
<strong>City</strong> <strong>of</strong> <strong>Santa</strong><br />
<strong>Rosa</strong><br />
Department <strong>of</strong><br />
Community<br />
Development<br />
Mitigation Measure 3.1-2: Revise and implement<br />
landscape plan to provide a natural-appearing<br />
landscape composition along the periphery <strong>of</strong> the<br />
site.<br />
<strong>Impact</strong> 3.1-2: Implementation <strong>of</strong> the Aegis Senior Living Continuing Care Retirement<br />
Community - <strong>Fountaingrove</strong> Lodge Project (<strong>Fountaingrove</strong> Lodge Project, or the Project)<br />
would degrade the existing visual character or quality <strong>of</strong> the Project site and its surroundings.<br />
To prevent the creation <strong>of</strong> the significant impacts related<br />
to the change in visual character <strong>of</strong> the views seen from<br />
KOP-1 and KOP-4, the Project landscape plan should be<br />
revised to change the plantings specified around the<br />
perimeter <strong>of</strong> the site. In all areas along the perimeter <strong>of</strong><br />
the site the landscape plan should be revised to first<br />
retain as many <strong>of</strong> the existing trees as feasible. In<br />
addition, the plan should be revised to eliminate exotic<br />
tree and shrub species and areas <strong>of</strong> irrigated nonnative<br />
ground covers. Instead, the planting plan should specify<br />
plantings <strong>of</strong> valley oaks and other native trees planted in<br />
a naturalistic composition that will appear to be a<br />
continuation <strong>of</strong> nearby native tree groupings and that will<br />
grow tall to provide maximum screening <strong>of</strong> the Project<br />
facilities from the adjacent streets and nearby residential<br />
and recreational areas. Elimination <strong>of</strong> irrigated nonnative<br />
ground covers and use <strong>of</strong> suitable native plants where<br />
ground cover is required will help to maintain the natural<br />
appearance <strong>of</strong> the site’s perimeter. This mitigation<br />
measure should be developed in conjunction with<br />
Mitigation Measures 3.4-1a (Replace trees in accordance<br />
with <strong>City</strong> Code Chapter 17-24-Trees and 17-24.050(c)(1)<br />
and (3)) and 3.4-1b (Use tree preservation notes on all<br />
improvement, grading and building plans).<br />
Determination <strong>of</strong> the Project’s impacts and potential significance was determined through a<br />
systematic evaluation <strong>of</strong> the changes that the Project would bring about in the visual<br />
character and quality <strong>of</strong> the views toward the Project site from each <strong>of</strong> the Key Observation<br />
Points (KOP). Only evaluations from KOPs with potentially significant impacts are described<br />
below.<br />
KOP-1, View from Thomas Lake Harris Drive Looking Northeastward Toward the<br />
Project Site. Comparison <strong>of</strong> the existing view from KOP-1 with the simulation <strong>of</strong> this view as<br />
it would appear after completion <strong>of</strong> the Project indicates that, with Project development, much<br />
<strong>of</strong> the natural vegetation on this portion <strong>of</strong> the Project site would be removed and the focus <strong>of</strong><br />
the view would be the three-story Flats Building. The sidewalk along the east side <strong>of</strong> Thomas<br />
Lake Harris Drive; the southern entrance onto the property; low stone retaining walls; and<br />
landscape grasses, shrubs, and trees would be visible in the foreground. A parking lot in front<br />
<strong>of</strong> the Flats Building would be screened by landscaping. The tree-covered ridgeline beyond<br />
the property would still be visible in the background.<br />
The character <strong>of</strong> this view would be substantially changed in that what is now an open view <strong>of</strong><br />
the undeveloped Project site and the golf course beyond will be transformed into a view in<br />
which the buildings, retaining walls, and landscaping dominate the foreground zone <strong>of</strong> the<br />
view and block the view to the golf course. The transformation <strong>of</strong> this view from open space<br />
to development would be a substantial degradation <strong>of</strong> the character <strong>of</strong> this view.<br />
With development <strong>of</strong> the Project, the visual quality <strong>of</strong> this view will change from moderately<br />
high to moderate. The blockage <strong>of</strong> the view toward the open areas, tree groupings, and rock<br />
outcrops in the golf course will lower the vividness <strong>of</strong> the view to moderate. The presence <strong>of</strong><br />
the visually dominant Project structures will intrude somewhat on the view, thereby lowering<br />
the view’s level <strong>of</strong> intactness to moderate. The view’s level <strong>of</strong> visual unity will remain the<br />
same. Although the composition <strong>of</strong> spaces now visible in the view would no longer be<br />
present, the complex that will dominate the view will have a consistent architectural design<br />
theme. Although there would be some change in the overall level <strong>of</strong> the visual quality <strong>of</strong> this<br />
view, this change would not be so great as to cause a substantial degradation <strong>of</strong> its visual<br />
quality.<br />
KOP-4, View from Lahinch Lane Looking South into the Project Site. Comparison <strong>of</strong> the<br />
existing view from KOP-1 with the simulation <strong>of</strong> this view as it would appear after completion<br />
<strong>of</strong> the Project (Figure 3.1-7) indicates that, with Project development, the Care Center and<br />
Main Building will be visible on the northern end <strong>of</strong> the Project site. The trees that are now<br />
visible in this area will be removed and will be replaced with buildings. However, because the<br />
ro<strong>of</strong>line <strong>of</strong> the Main Building is lower than the tops <strong>of</strong> the trees in the background, a tree line<br />
will still be visible behind the building. In addition, trees planted along the northern edge <strong>of</strong><br />
the site will partially screen the structures and integrate them into the view. The low Care<br />
Center building will create a scalar transition between the residential neighborhood and the<br />
Main Building, The visual character <strong>of</strong> this view will be substantially changed in that what is<br />
now a partially developed suburban view will become more substantially developed and the<br />
tree grove, an important visual element, will be removed. This transformation <strong>of</strong> this view<br />
would constitute a substantial adverse degradation <strong>of</strong> the character <strong>of</strong> this view.<br />
With development <strong>of</strong> the Project, the visual quality <strong>of</strong> this view will change from moderately<br />
high to moderate. The removal <strong>of</strong> the tree grove that is now a striking element <strong>of</strong> this view will<br />
lower the vividness <strong>of</strong> the view to moderate. Although the Project structures will be partially<br />
screened, they will intrude on the view to some degree, reducing its level <strong>of</strong> intactness. Given<br />
the massing <strong>of</strong> the buildings that creates a good scalar transition, the preservation <strong>of</strong> the view<br />
<strong>of</strong> the tree line in the background, and the partial screening, the view’s level <strong>of</strong> visual unity will<br />
not change substantially. Although there would be some change in the overall level <strong>of</strong> the<br />
visual quality <strong>of</strong> this view, this change would not be so great as to cause a substantial<br />
degradation <strong>of</strong> this view’s visual quality.<br />
ES092008001PHX\ BAO\082970001 4-3



