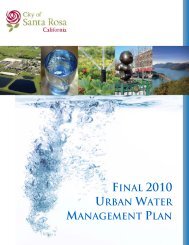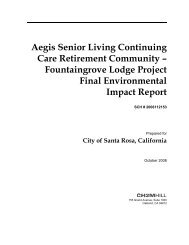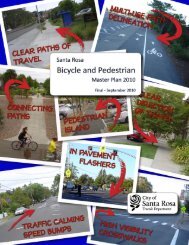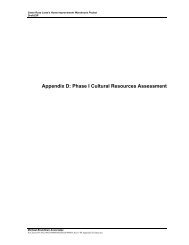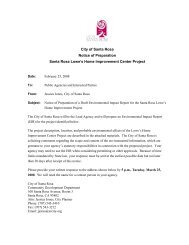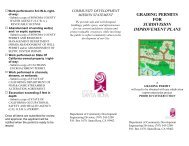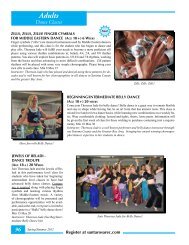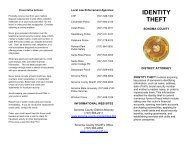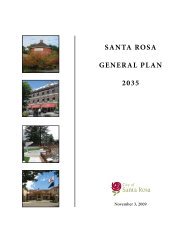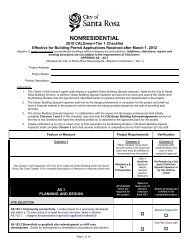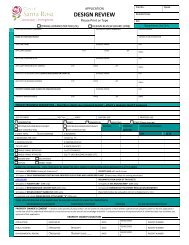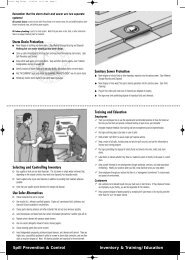Fountaingrove Environmental Impact Report - City of Santa Rosa ...
Fountaingrove Environmental Impact Report - City of Santa Rosa ...
Fountaingrove Environmental Impact Report - City of Santa Rosa ...
You also want an ePaper? Increase the reach of your titles
YUMPU automatically turns print PDFs into web optimized ePapers that Google loves.
2.0 LIST OF COMMENTERS AND RESPONSE TO COMMENTS<br />
10) Onsite trees are concentrated in woodland areas, which were avoided to the degree<br />
feasible in Project design. For this reason, percent <strong>of</strong> land graded is not equal to<br />
percent <strong>of</strong> trees impacted. See also Master Response Visual Resources for additional<br />
detail on accuracy <strong>of</strong> simulations portraying visual impacts; with mitigation, impacts<br />
will be less than significant.<br />
11) As described in Section 2.4.2, the site will be contour-graded so that the buildings<br />
will blend into the hillside to the degree feasible. Visual impact analysis has<br />
determined that the building massing creates good scalar transition (see Draft EIR<br />
p. 3-23). <strong>Impact</strong>s to aesthetics and views will be less than significant with the<br />
implementation <strong>of</strong> appropriate landscaping. Therefore, mitigation to reduce building<br />
mass is not required.<br />
12) Draft EIR Section 2.4.2, Project Design Features, discusses how the Project design<br />
includes limited contour grading <strong>of</strong> portions <strong>of</strong> the site so that buildings will blend<br />
in with the overall hillside nature <strong>of</strong> the surrounding area (p. 2-11). See Response to<br />
Comment FRMA-2 and Master Response Land Use Compatibility.<br />
13) See Response to Comment FRMA-2 and Master Response Land Use Compatibility.<br />
The Project will be subject to Design Review by the <strong>City</strong> for approval <strong>of</strong> building<br />
design and grading plans.<br />
14) See Master Response Land Use Compatibility and Response to Comment FRMA-9.<br />
15) See Response to Comment Nelson July 17-1 for explanation <strong>of</strong> trips assumed in the<br />
Traffic <strong>Impact</strong> Analysis and Emissions Calculation. See Response to Comment<br />
Epperly – 14 for discussion <strong>of</strong> intersection evaluations.<br />
16) See Master Response Local Traffic.<br />
17) See Master Response Local Traffic.<br />
18) Comment noted. As described in Section 2.4.3, construction is expected to last<br />
approximately 19 months.<br />
19) See Response to Community Comment-31.<br />
20) See Master Response Noise.<br />
21) See Response to Community Comments–3.<br />
22) See Response to Comment Nelson (July 17)–1.<br />
23) Appendix P (Traffic <strong>Impact</strong> <strong>Report</strong>) describes the basis for trip generation <strong>of</strong> the<br />
Project using the traffic engineering pr<strong>of</strong>ession’s standard source <strong>of</strong> trip rate data:<br />
Trip Generation, 7th Edition, by the Institute <strong>of</strong> Transportation Engineers (ITE). As<br />
shown in Table 8 in the Traffic <strong>Impact</strong> <strong>Report</strong>, an estimated 382 non-employee<br />
round-trips per day would be generated. The 382 trips shown for “Visitors” in<br />
Table D-1 in Appendix D are for all resident and visitor trips; the “Visitors” label in<br />
Table D-1 should read “Residents and Visitors.”<br />
As described in Section 3.13.3, the parking proposed for the Project exceeds the<br />
parking required by the <strong>City</strong>.<br />
2-170 ES092008001PHX\BAO\082970001



