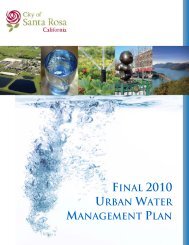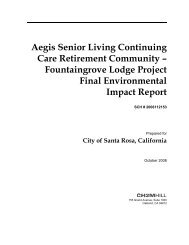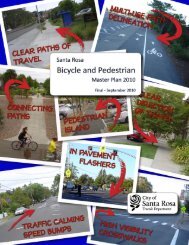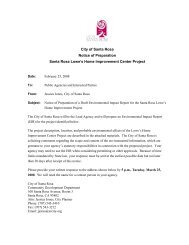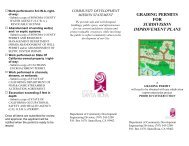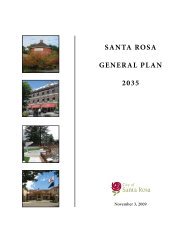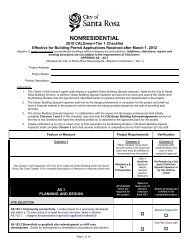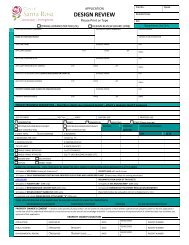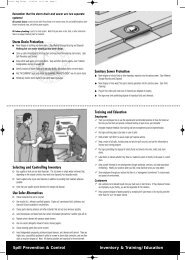Fountaingrove Environmental Impact Report - City of Santa Rosa ...
Fountaingrove Environmental Impact Report - City of Santa Rosa ...
Fountaingrove Environmental Impact Report - City of Santa Rosa ...
Create successful ePaper yourself
Turn your PDF publications into a flip-book with our unique Google optimized e-Paper software.
Response to Comment Letter from Edward Margason<br />
2.0 LIST OF COMMENTERS AND RESPONSE TO COMMENTS<br />
Note: Response numbers correspond to comment numbers labeled in the margin <strong>of</strong> the<br />
letter.<br />
1. Several figures and text in the Draft EIR provide information on Project layout and<br />
construction. Figure 2-3 shows the location and footprint <strong>of</strong> all buildings included in the<br />
Project; a detailed description <strong>of</strong> each building, including dimensions and design<br />
features, is included in Section 2.4.1. Pr<strong>of</strong>iles and elevations <strong>of</strong> the Project buildings are<br />
shown in Figure 2-4. Visual simulations <strong>of</strong> the Project are shown in Figures 3.1-4<br />
through 3.1-7. CEQA does not specifically require provision <strong>of</strong> detailed site plans.<br />
2. See Master Response Visual Resources.<br />
3. See Master Response Visual Resources. The height <strong>of</strong> the main building closest to<br />
Thomas Lake Harris Drive would be approximately 29 feet above grade as shown in<br />
Figure 2-4 <strong>of</strong> the Draft EIR. There would not be “50 to 80 foot-high structures within 15<br />
feet” <strong>of</strong> Thomas Lake Harris Drive.<br />
4. The proposed grading for the site, as well as plans for retaining wall construction, was<br />
taken into account during the analysis <strong>of</strong> the Project’s environmental impacts. See<br />
Sections 3.1 Aesthetics and Visual Resources and 3.6 Geology, Soils and Seismicity in the<br />
Draft EIR, as well as Master Responses Soils and Seismic Mitigation and Visual<br />
Resources. As shown in Figure 2-4 and described in Section 2.4.2 <strong>of</strong> the Draft EIR, the<br />
design includes limited contour grading <strong>of</strong> portions <strong>of</strong> the site so that buildings will<br />
blend in with the overall hillside nature <strong>of</strong> the area.<br />
5. See Response to Comment Epperly – 23; a Project alternative that would avoid or<br />
substantially lessen most impacts from the Project would not meet most <strong>of</strong> the Project<br />
objectives. The affordable employee housing only occupies a footprint <strong>of</strong> 4,500 square<br />
feet, approximately 2 percent <strong>of</strong> the proposed lot coverage (buildings, parking lots,<br />
circulation ways, paved walkways, and patios). Eliminating the employee housing<br />
would make very little difference in the level <strong>of</strong> Project impacts, would not leave enough<br />
room to allow the remaining structures to be “spread out,” and would not meet one <strong>of</strong><br />
the Project objectives. It would also result in an increase in traffic impacts (with<br />
additional workers driving to the site) and a corresponding increase in greenhouse gas<br />
emissions compared to the Project as described in the Draft EIR.<br />
6. The Project does not include a “Lodge II.” Cumulative effects and the cumulative<br />
scenario analyzed are described in Section 4.1 <strong>of</strong> the Draft EIR; as allowed under CEQA,<br />
the cumulative scenario is the build-out <strong>of</strong> the General Plan Area within the Urban<br />
Growth Boundary and build-out <strong>of</strong> the FRPCD Policy Statement’s Land Use and<br />
Circulation Plan, not a list <strong>of</strong> projects. As described in Section 4.1, only cumulative traffic<br />
impacts to U.S. 101 ramps would be significant; all other cumulative impacts would be<br />
less than significant.<br />
7. See Master Response Soils and Seismic Mitigation.<br />
8. Comment noted. The <strong>City</strong> agreed with scoping comments and similarly determined that<br />
additional seismic analysis was required to determine the location <strong>of</strong> potential faults.<br />
ES092008001PHX\BAO\082970001 2-81



