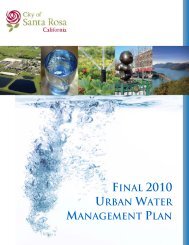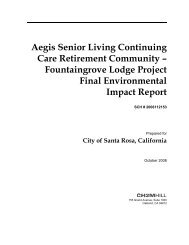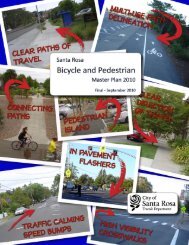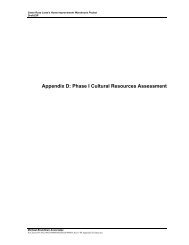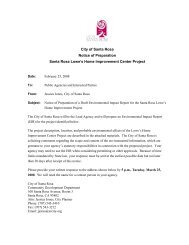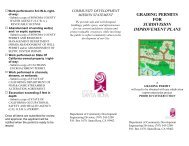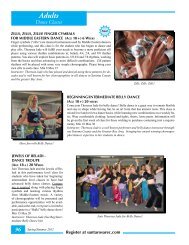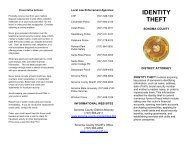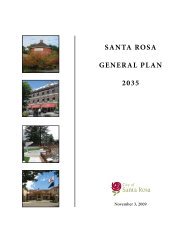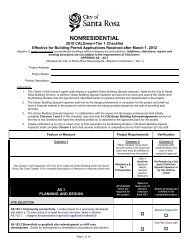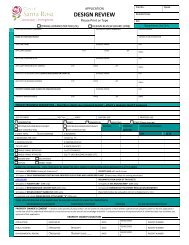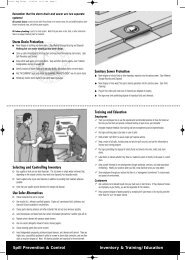Fountaingrove Environmental Impact Report - City of Santa Rosa ...
Fountaingrove Environmental Impact Report - City of Santa Rosa ...
Fountaingrove Environmental Impact Report - City of Santa Rosa ...
You also want an ePaper? Increase the reach of your titles
YUMPU automatically turns print PDFs into web optimized ePapers that Google loves.
3.9 LAND USE AND PLANNING<br />
Pursuant to the FRPCD Policy Statement, development <strong>of</strong> up to 15 units per acre <strong>of</strong> single- and<br />
multi-family residential development is permissible on the Project parcels. The <strong>City</strong>’s General Plan<br />
designates the Project site as Low Density Residential, allowing for both single- and multi-family<br />
residential uses, up to 8 units per acre. General Plan Policy H-D-14 also allows for increased<br />
density regardless <strong>of</strong> land use designation as an incentive for senior and community care facility<br />
development. Although the calculated “density” <strong>of</strong> the Project is 15 units per acre and the Project<br />
would be consistent with the FRPCD Policy Statement, the Project is not subject to the land use<br />
density requirement. Community care facilities are not considered a residential land use and the<br />
land use density for the Project is not considered residential density. In addition, community care<br />
facilities are allowed in any land use designation and in any zoning district in the <strong>City</strong> through a<br />
Conditional Use Permit; therefore, the Project is consistent with the General Plan and the zoning<br />
code (<strong>City</strong> <strong>of</strong> <strong>Santa</strong> <strong>Rosa</strong>, 2002 and 2007). The Conditional Use Permit is required for community<br />
care facilities and for all development within the FRPCD to establish allowed uses, dimensional<br />
standards, landscape requirements, parking requirements, and other development standards.<br />
To prevent placing too many community care facilities in a given area, General Plan Policy<br />
LUL-E-3 requires the <strong>City</strong> to avoid the concentration <strong>of</strong> large community care facilities in any<br />
single residential neighborhood. In northeast <strong>Santa</strong> <strong>Rosa</strong>, existing continuing care facilities include<br />
Brighton Gardens, Varenna, and Vineyard Commons. The Project is interspersed with these<br />
facilities by other land uses and is consistent with the guidance provided in Policy LUL-E-3.<br />
Project consistency with other specific General Plan policies is reviewed in Appendix C. To further<br />
support Project compatibility with the General Plan, FRPCD policies, and with surrounding land<br />
uses, the Project would be subject to consideration by the Design Review Board. Design Review is<br />
intended to ensure that the Project incorporates superior site and architectural design.<br />
Additionally, because the Project site includes land with slopes <strong>of</strong> 10 percent or more, the Project is<br />
subject to the <strong>City</strong>’s Hillside Development Standards, and would require a Hillside Development<br />
Permit. The issuance <strong>of</strong> a Hillside Development Permit requires that the <strong>City</strong>’s Planning<br />
Commission make a finding that the Project will minimize the impacts <strong>of</strong> hillside development<br />
and will meet <strong>City</strong> Design Guidelines. The Project’s satisfaction <strong>of</strong> Permit conditions and<br />
adherence to the applicable Design Guidelines would further support the Project’s compatibility<br />
with surrounding residential and recreational uses. No hilltop or ridgeline development is<br />
proposed as part <strong>of</strong> the Project.<br />
Potential visual, noise, and traffic impacts from the Project are evaluated in Sections 3.1, 3.10, and<br />
3.13, respectively, <strong>of</strong> this Draft EIR, and would not interfere with adjacent land uses.<br />
In general, the Project is not expected to conflict with surrounding land uses, or to negatively affect<br />
the character <strong>of</strong> adjacent residential neighborhoods. The Project proposes a self-contained<br />
community care facility for seniors with varying medical needs and onsite employee housing to<br />
complement the facility. Progressive care needs <strong>of</strong> residents would be addressed by the proposed<br />
36-unit Care Facility by providing high- acuitysecurity assisted living and memory<br />
support/Alzheimer’s care. Other services, such as formal dining facilities, banking, and a fitness<br />
center, also would be available onsite to provide for residents’ recreational, social, and<br />
housekeeping needs. Additionally, transportation services would be<br />
3-120 BAO\082970001



