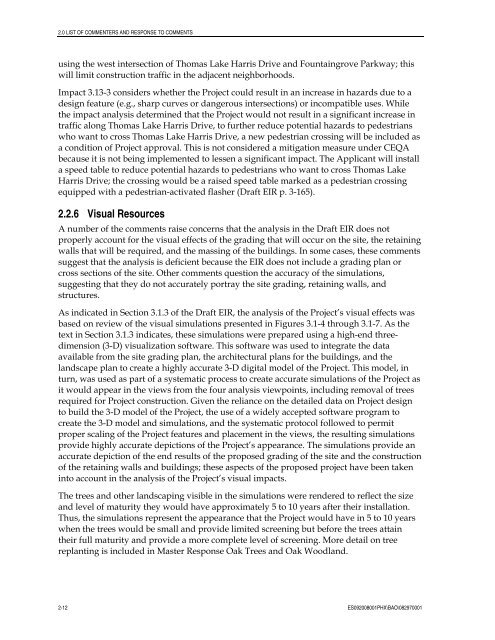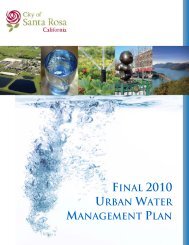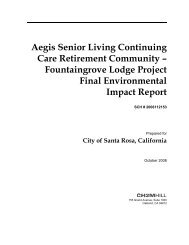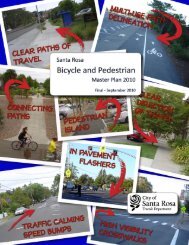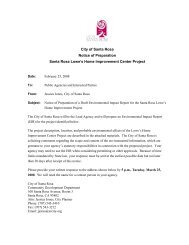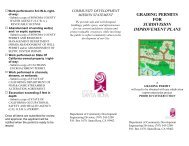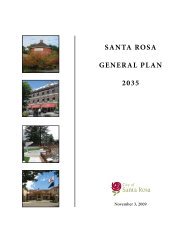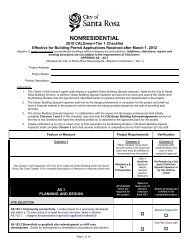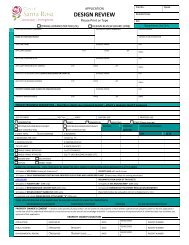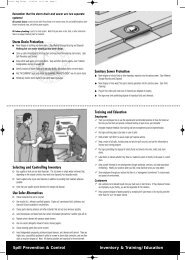Fountaingrove Environmental Impact Report - City of Santa Rosa ...
Fountaingrove Environmental Impact Report - City of Santa Rosa ...
Fountaingrove Environmental Impact Report - City of Santa Rosa ...
You also want an ePaper? Increase the reach of your titles
YUMPU automatically turns print PDFs into web optimized ePapers that Google loves.
2.0 LIST OF COMMENTERS AND RESPONSE TO COMMENTS<br />
using the west intersection <strong>of</strong> Thomas Lake Harris Drive and <strong>Fountaingrove</strong> Parkway; this<br />
will limit construction traffic in the adjacent neighborhoods.<br />
<strong>Impact</strong> 3.13-3 considers whether the Project could result in an increase in hazards due to a<br />
design feature (e.g., sharp curves or dangerous intersections) or incompatible uses. While<br />
the impact analysis determined that the Project would not result in a significant increase in<br />
traffic along Thomas Lake Harris Drive, to further reduce potential hazards to pedestrians<br />
who want to cross Thomas Lake Harris Drive, a new pedestrian crossing will be included as<br />
a condition <strong>of</strong> Project approval. This is not considered a mitigation measure under CEQA<br />
because it is not being implemented to lessen a significant impact. The Applicant will install<br />
a speed table to reduce potential hazards to pedestrians who want to cross Thomas Lake<br />
Harris Drive; the crossing would be a raised speed table marked as a pedestrian crossing<br />
equipped with a pedestrian-activated flasher (Draft EIR p. 3-165).<br />
2.2.6 Visual Resources<br />
A number <strong>of</strong> the comments raise concerns that the analysis in the Draft EIR does not<br />
properly account for the visual effects <strong>of</strong> the grading that will occur on the site, the retaining<br />
walls that will be required, and the massing <strong>of</strong> the buildings. In some cases, these comments<br />
suggest that the analysis is deficient because the EIR does not include a grading plan or<br />
cross sections <strong>of</strong> the site. Other comments question the accuracy <strong>of</strong> the simulations,<br />
suggesting that they do not accurately portray the site grading, retaining walls, and<br />
structures.<br />
As indicated in Section 3.1.3 <strong>of</strong> the Draft EIR, the analysis <strong>of</strong> the Project’s visual effects was<br />
based on review <strong>of</strong> the visual simulations presented in Figures 3.1-4 through 3.1-7. As the<br />
text in Section 3.1.3 indicates, these simulations were prepared using a high-end threedimension<br />
(3-D) visualization s<strong>of</strong>tware. This s<strong>of</strong>tware was used to integrate the data<br />
available from the site grading plan, the architectural plans for the buildings, and the<br />
landscape plan to create a highly accurate 3-D digital model <strong>of</strong> the Project. This model, in<br />
turn, was used as part <strong>of</strong> a systematic process to create accurate simulations <strong>of</strong> the Project as<br />
it would appear in the views from the four analysis viewpoints, including removal <strong>of</strong> trees<br />
required for Project construction. Given the reliance on the detailed data on Project design<br />
to build the 3-D model <strong>of</strong> the Project, the use <strong>of</strong> a widely accepted s<strong>of</strong>tware program to<br />
create the 3-D model and simulations, and the systematic protocol followed to permit<br />
proper scaling <strong>of</strong> the Project features and placement in the views, the resulting simulations<br />
provide highly accurate depictions <strong>of</strong> the Project’s appearance. The simulations provide an<br />
accurate depiction <strong>of</strong> the end results <strong>of</strong> the proposed grading <strong>of</strong> the site and the construction<br />
<strong>of</strong> the retaining walls and buildings; these aspects <strong>of</strong> the proposed project have been taken<br />
into account in the analysis <strong>of</strong> the Project’s visual impacts.<br />
The trees and other landscaping visible in the simulations were rendered to reflect the size<br />
and level <strong>of</strong> maturity they would have approximately 5 to 10 years after their installation.<br />
Thus, the simulations represent the appearance that the Project would have in 5 to 10 years<br />
when the trees would be small and provide limited screening but before the trees attain<br />
their full maturity and provide a more complete level <strong>of</strong> screening. More detail on tree<br />
replanting is included in Master Response Oak Trees and Oak Woodland.<br />
2-12 ES092008001PHX\BAO\082970001


