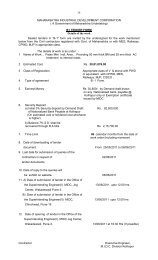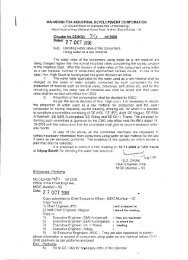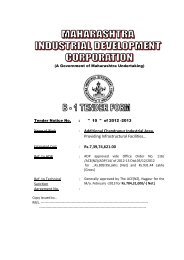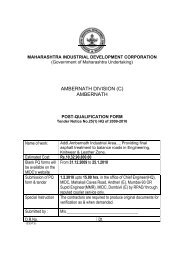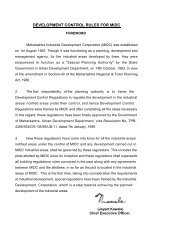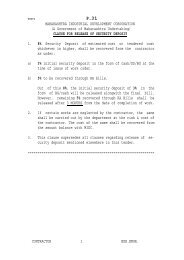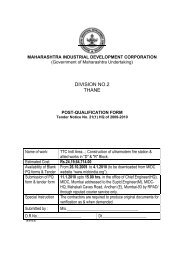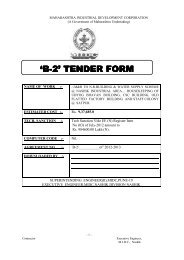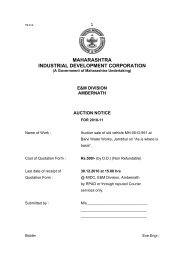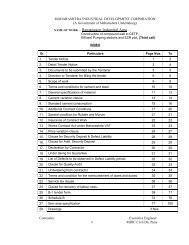b-1 tender form - Maharashtra Industrial Development Corporation
b-1 tender form - Maharashtra Industrial Development Corporation
b-1 tender form - Maharashtra Industrial Development Corporation
Create successful ePaper yourself
Turn your PDF publications into a flip-book with our unique Google optimized e-Paper software.
74<br />
having length of 225 mm for doors & 150 mm for windows and finishing with 3 coats of French polish<br />
or one coat of primer and synthetic enamel paint in two coats as directed etc. complete.<br />
1.1 General : The item pertains to supply of Indian Teak Wood, preparation of frame for doors,<br />
windows and ventilators as per the drawings and fixing the frame in position, with hold fast,<br />
polishing or painting as directed.<br />
1.2 Material :<br />
Indian Teak Wood : The Teak wood shall be well seasoned wood. It shall be free from decay, knots<br />
rotten portion, termite or other insects, damaged portion. The wood section used for frame shall be<br />
used from the heart of the teak tree of matured growth. It shall be of uni<strong>form</strong> grains, substance,<br />
straight fibres and shall be free from cluster knots, flaws, bends, warp, or defect of any other kind. The<br />
Teak wood shall be of uni<strong>form</strong> colour and grains and well seasoned. Section of teak wood as be of<br />
such a size that after plaining the size of frame shall be as stipulated and shown on the drawing.<br />
1.3 Frame Making : The Teak wood section for preparing the frame for doors, window or<br />
ventilator shall be used as mentioned in the drawing or as directed maintaining true right angle. The<br />
material, workmanship, construction, finishing etc. shall con<strong>form</strong> to IS: 1003. The vertical and<br />
horizontal members of the frame shall be of uni<strong>form</strong> section. For doors and windows with or without<br />
ventilators, the vertical post of the frame shall extend beyond the top of the head for the ventilator<br />
portion. The horns shall be interlocked with the heads for about the full section. Normally now the all<br />
the joints of Teak Wood frame shall be tongue and groove type. The length of tongue and groove<br />
shall be equivalent to width of frame. Two holes shall be drilled at each tongue and groove joint in<br />
which small wooden pegess shall be driven to bring fixity to the joint. The nail or screws shall not be<br />
used in lieu of wooden pegs. No horizontal horns be provided with top and bottom members of frame<br />
but cut, since such horns one to swelling develop cracks in the wall. The vertical and horizontal<br />
member of the frame abutting wall shall be provided with 6 mm x 6 mm groove on the faces right<br />
angle to wall to provide key with plaster provided on jam's. The faces of horizontal and vertical<br />
members of the frame abutting wall shall be provided with two coats of bitumen to arrest for the safely<br />
of the Teak Wood frame. The sections of vertical frame of doors to be embeded in the concrete shall<br />
be provided with 2 coats of bitumen for the safety of the Teak Wood frame. Teak wood sills are not<br />
provided for doors and hence the vertical posts shall be fixed in the concrete for floor for a depth not<br />
less than 100 mm till the frame is fixed in position, a wooden batten of section 40 mm x 15 mm shall<br />
be fixed temporarily at bottom to keep the vertical members in true alignment and position. Three MS<br />
hold fast each of 20 x 3 mm size and 225 mm in length shall be fixed on both sides of the frame with<br />
screw and shall not be nailed.<br />
All the joints shall be properly tight and the mouldings if used shall be fixed in position.<br />
1.4 Fixing : The frame shall be erected in position by tying the same and checked for plumb<br />
line from all directions. The frame shall be fixed in the wall as the work progresses and the hold<br />
fast shall be embedded in the wall in C.C. M-15 grade as it is being built. After finishing the<br />
construction of wall the frame shall be further fixed by plastering on both the sides of the<br />
frame.<br />
1.5 Finishing : The exposed portion of the frame shall be polished with three coats of French<br />
polish, after finishing the wood by emery paper. If directed the frame shall be painted with 2 coats of<br />
synthetic enamel paint of approved colour and shade and of approved make, over one coat of wood<br />
primer.<br />
1.6 Item to Include : The item includes all labour, materials and tools and equipment for preparing<br />
the frame for doors, windows or ventilators as per above specifications. It also includes fixing of the<br />
frame in position and finishing the same with French polish or synthetic enamel paint as directed. The<br />
embedded portion shall be painted with coal tar paint in two coats wherever necessary or as directed.<br />
1.7 Mode of Measurement and Payment : The measurement of the woodwork shall be in cum of<br />
teak wood used. The sectional measurement shall be correct upto ± 2 mm and the lengths shall be<br />
measured in m, correct upto 1 cm. The mouldings if used shall be measured considering the least<br />
dimensions of the rectangular section <strong>form</strong>, which the moulding or the rounding could be prepared.<br />
The dimensions shall be measured limited to as shown in the drawings or as directed. The contract<br />
Contractor.<br />
Executive Engineer(E&M).



