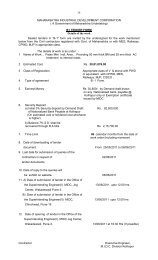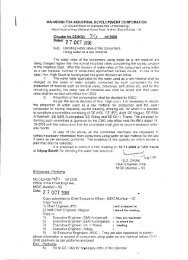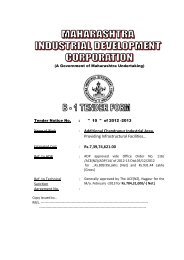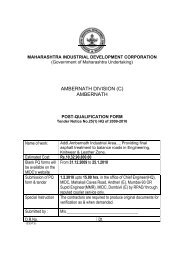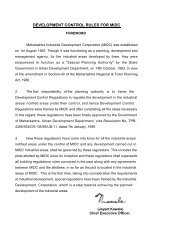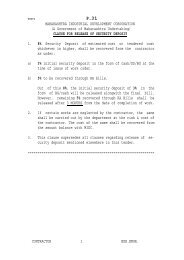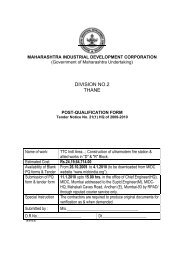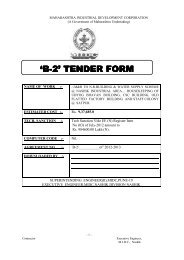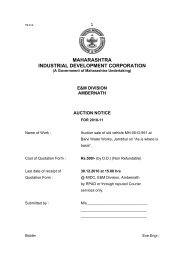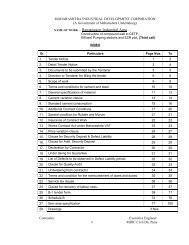b-1 tender form - Maharashtra Industrial Development Corporation
b-1 tender form - Maharashtra Industrial Development Corporation
b-1 tender form - Maharashtra Industrial Development Corporation
Create successful ePaper yourself
Turn your PDF publications into a flip-book with our unique Google optimized e-Paper software.
95<br />
Scaffolding will be double or single as is warranted by the work. Scaffolding shall be erected with steel<br />
sections or pipes, bullies or bamboos of adequate strength so as to be safe for all construction<br />
operations. The contractor shall take all measures to ensure the safety of the work and working<br />
people. Any instruction of the Engineer-incharge in this respect shall also be complied with. The<br />
contractor shall be entirely responsible for any damage to property or injury to persons resulting from<br />
ill erected scaffolding, defective ladders and materials or otherwise arising out of his default in his<br />
respect. Proper scaffolding shall be provided to allow easy approach to every part of the work.<br />
Overhead work shall not be allowed.<br />
2.6 Application of Plaster : Before commencing the plastering the surface to the plastered shall be<br />
made wet sprinkling water.<br />
The patches of mortar, with thickness equivalent to thickness shall be provided on the area to be<br />
plastered. It shall be ensured that the surface all such patches is in true level/batter/plumb as the case<br />
may be; to achieve this the thickness of patches may vary marginally, but average thickness shall not<br />
be less than that specified.<br />
1. Ceiling plaster shall be completed before commencement of wall plaster.<br />
2. Plastering shall be started from the top and worked down towards the floor. All putlog holes shall be<br />
properly filled in advance of the plastering as the scaffolding is being taken down. To ensure even<br />
thickness and a true surface, plaster about 15x15 cm shall be first applied, horizontally and vertically,<br />
at not more than 2 m intervals over the entire surface to serve as gauge. The surfaces of these<br />
gauged areas shall be truly in the plane of the finished plaster surface. The mortar shall then be laid<br />
on the wall, between the gauges with trowel. The mortar shall be applied in a uni<strong>form</strong> surface slightly<br />
more than the specified thickness and then brought to a true surface by working a wooden straight<br />
edge reaching across the gauges, with small upward and side ways movements at a time. Finally the<br />
surface shall be finished off true with trowel or wooden float according as a smooth or a sandy<br />
granular texture is required. Excessive trawling or over working the float shall be avoided. During this<br />
process a solution of lime putty shall be applied on the surface to make the later workable.<br />
3. All corners, arises, angles and junctions shall be truly vertical or horizontal as the case may be and<br />
shall be carefully finished. Rounding or chamfering corners, arises, provision of grooves at junction<br />
etc. where required shall be done without any extra payment. Such rounding, chamfering or grooving<br />
shall be carried out using proper templates or battens to the sizes required.<br />
4. When suspending work at the end of the day, the plaster shall be left, cut clean to line both<br />
horizontally and vertically. When recommencing the plastering, the edge of the old work shall be<br />
scrapped cleaned and wetted with lime putty before plaster is applied to the adjacent areas, to enable<br />
the two to properly joint together. Plastering work shall be closed at the end of the day on the body of<br />
wall and not nearer than 15 cm to any corners or arises. It shall not be closed on the body of the<br />
features such as plasters, bands and cornices, nor at the corners of arises. Horizontal joints in plaster<br />
work shall not also occur on parapet tops and coping as these invariably lead to leakage. No portion<br />
of the surface should be left out initially to be patched up later on.<br />
5. The surface of the under coat on which the punning is to be done shall be left rough. The punning<br />
shall be applied, when the under coat is still green. The mortar for punning shall be applied in a<br />
uni<strong>form</strong> layer slightly more than 3 mm thick between gauged pads, with which to ensure an even and<br />
uni<strong>form</strong>ly thick surface by frequent checking with a wooden straight edge. It shall be finished to an<br />
even and smooth surface with trowels.<br />
2.7 Finish : The plaster shall be finished to a true level and plumb surface and to the proper degree of<br />
smoothness as required. The work shall be tested frequently as the work proceeds with a true straight<br />
edge not less than 2.5 m long and with plumb bobs. All horizontal lines and surfaces shall be tested<br />
with a level and all jambs and corners with a plumb bob as the work proceeds.<br />
2.8 Thickness : The thickness of the plaster specified shall be measured exclusive of the thickness of<br />
key i.e. grooves or open joints in brick work. The average thickness of plaster shall not be less than<br />
the specified thickness or 12mm. The minimum thickness over any portion of the surface shall not be<br />
less than specified thickness by more than 3 mm. The average thickness should be regulated at the<br />
time of plastering by keeping suitable thickness of the gauges. Extra thickness required in doubling<br />
Contractor.<br />
Executive Engineer(E&M).



