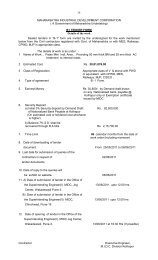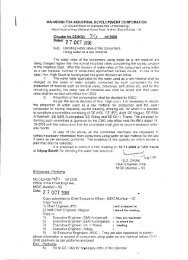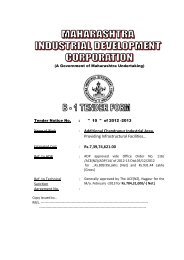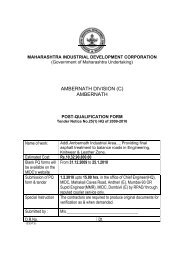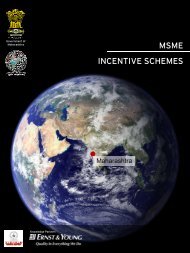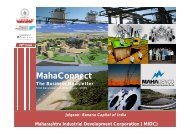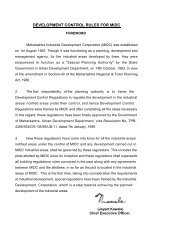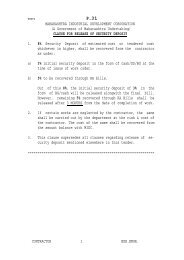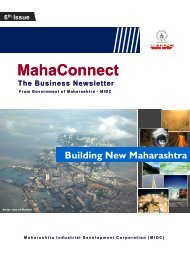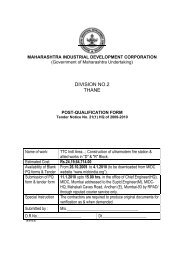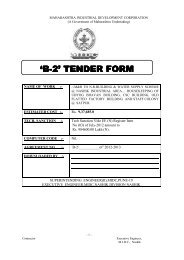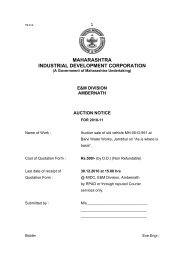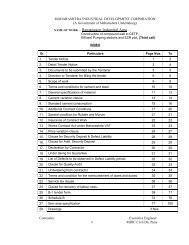b-1 tender form - Maharashtra Industrial Development Corporation
b-1 tender form - Maharashtra Industrial Development Corporation
b-1 tender form - Maharashtra Industrial Development Corporation
Create successful ePaper yourself
Turn your PDF publications into a flip-book with our unique Google optimized e-Paper software.
84<br />
All straightening, levelling and shaping to <strong>form</strong> shall be done by pressure and not by hammering<br />
unless the latter is specially permitted by the Engineer-in-Charge. Bending, cutting, forging, etc. shall<br />
be done in such a manner as not to impair the strength of the metal.<br />
Where tight fits are required or stress is to be transmitted through end contacts, the ends or surfaces<br />
shall be faced and brought to a true contact bearing.<br />
The expansion bearing surface where provided, shall be machined true and smooth and in the<br />
direction of the movement.<br />
1. Columns and stanchions shall be erected truly vertical with the necessary cross bracing etc. and<br />
the base shall be properly fixed with the foundation concrete by means of anchor bolts etc. as per<br />
drawings.<br />
2. Anchor bolts to be placed in the concrete foundation should be held in position with a wooden<br />
template. At the time of concreting anchor bolt locations shall be provided with suitable timber mould<br />
or pipe sleeve to allow for adjustment which shall be removed after initial setting of concrete. The<br />
spaces left around anchor bolts shall be linked to a stopping channel in the concrete leading to the<br />
side of the pedestal and on the underside of the base plate to allow the spaces being grouted up after<br />
the base plate is fixed in the position along with the column footing. Grouting shall be of cement<br />
mortar 1:3 (1 cement: 3 coarse sand) or as specified.<br />
3. Bedding of Column, Stanchions etc. : Bedding shall not be carried out until the steel work has been<br />
finally levelled, plumbed and connected together. The stanchion shall be supported on steel wedges<br />
and adjusted to make the column plumb. For multi-stored buildings, the bedding shall not be done<br />
until sufficient number of bottom lengths of stanchions have been properly lined, levelled and plumbed<br />
and sufficient floor beams are fixed in position. The base plates shall be wedged clear of the bases by<br />
MS wedges and adjusted where necessary to plumb the columns. The gaps under the base plate may<br />
be made up to 25 mm shall then be pressure grouted with cement grouts.<br />
With small columns, if permitted by the Engineer-in-Charge, the column base shall be floated on a<br />
thick cement grout on the concrete pedestal. The anchor bolt holes in the base plate may be made<br />
about 10 to 15mm larger than the bolts. In such cases suitable washers shall be provided.<br />
4. Welding : The steelwork in built up section (welded) such as in trusses, framed work etc. is<br />
specified in this clause.<br />
Welding shall generally be done by electric arc process as per IS:816 and 823. The electric arc<br />
method is usually adopted and is economical. Where electricity for public is not available generators<br />
shall be arranged by the contractor at his own cost unless otherwise specified. Precautions shall<br />
therefore be taken to avoid distortion of the members due to these temperature stresses.<br />
The work shall be done as shown in the shop drawings, which should clearly indicate various details<br />
of the joint to be welded, type of welds, shop and site welds as well as the type of electrodes to be<br />
used. Symbol for welding on plane and shops drawings shall be according to IS 813-1986. By<br />
providing tack welding the structure be assembled and correctness as per drawing be checked. After<br />
confirming the structure assembled is true alignment level and as per approved drawing welding at<br />
each joint be taken in hand. Length of welding at each joint for each member be worked out and<br />
ensured that at least 1.25 times welding length is provided at each joint for each member. No tack<br />
welding be allowed.<br />
As far as possible every efforts shall be made to limit the welding that must be done after the structure<br />
is erected so as to avoid the improper welding that is likely to be done due to heights and difficult<br />
positions on scaffolding etc. apart from the aspect of economy. The maximum dia of electrodes for<br />
welding any work shall be as per IS 814-1991 and appendix ‘B’ of IS 823-1964. Joint surfaces, which<br />
are to be welded together, shall be free from loose mill scale, rust, paint, grease or other foreign<br />
matter, which adversely affect the quality of weld and workmanship.<br />
Contractor.<br />
Executive Engineer(E&M).



