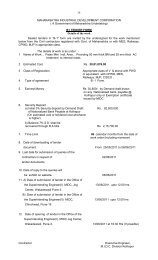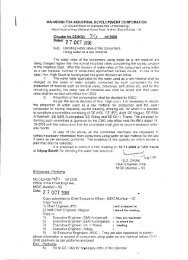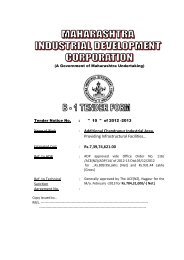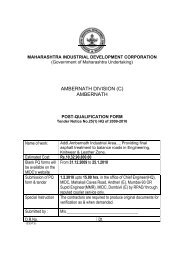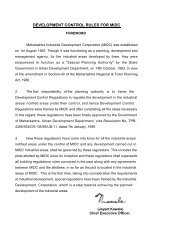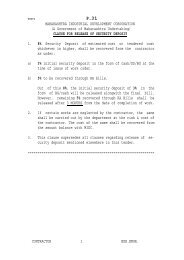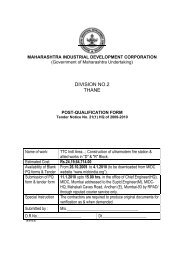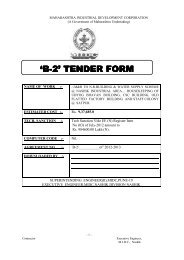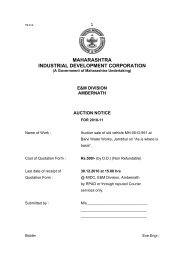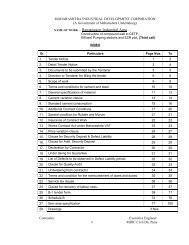b-1 tender form - Maharashtra Industrial Development Corporation
b-1 tender form - Maharashtra Industrial Development Corporation
b-1 tender form - Maharashtra Industrial Development Corporation
You also want an ePaper? Increase the reach of your titles
YUMPU automatically turns print PDFs into web optimized ePapers that Google loves.
79<br />
Item No 11 Providing and fixing hydraulic door closer manufactured as per best engineering practice<br />
as per IS:3564 for doors and windows with necessary materials and labour cost etc. complete<br />
a) Light (for shutter weight up to 35 kg)<br />
7.1 General : The item pertains to providing and fixing hydraulic door closer of specified<br />
capacity to doors and windows and con<strong>form</strong>ing to IS:3564.<br />
7.2 Material : The hydraulic door closer of specified capacity for light/medium/heavy as<br />
classified in the description of item, as approved by the Engineer-in-charge shall be used. The<br />
sample, approved shall be kept in the office of the Engineer-in-charge for verification.<br />
7.3 Fixing : The fixing and the position of the door closure shall be as per manufacturer’s code<br />
of practise and the location as shown in the drawing or as directed.<br />
7.4 Item to Include : The item includes all labour, material, tools and equipment for providing and<br />
fixing the hydraulic door closure of specified capacity.<br />
7.5 Mode of Measurement and Payment : The measurement shall be per number of the<br />
designated hydraulic door closure provided and fixed and the contract rate shall be per<br />
number.<br />
Item No 12 Excavation in trenches, pits, pipe lines, foundations, column footings, walls etc. in<br />
earth’s soils of all types, gravel, sand, soft & hard murum, and boulders up to 0.03 cum size, including<br />
removing the excavated material up to a distance of 50 m beyond the edge of excavation, including<br />
the initial lift of 1.5 m, stacking or spreading as directed, bailing of sub-soil water if any preparing base<br />
for foundation etc., and backfilling the excavated pit or trench using the excavated material in layers<br />
including watering and ramming as required or as directed by Engineer-in-charge, including all labour<br />
and materials complete.<br />
1.1 General : The item refers to the excavation, in earth, soils of all types, gravel, sand, soft and hard<br />
murum and boulders up to 0.03 cum size. The excavation shall be for trenches, pits, pipe lines,<br />
foundations, column footings, walls etc. and may be in wet or dry, in earth, and similar other soft or<br />
loose material.<br />
1.2 Site Preparation : The site as directed by the Engineer-in-charge, on which the construction, as<br />
per the drawings, is to be started shall be first cleaned and cleared of all obstructions. The loose<br />
stones, bushes, rubbish, brushwood, trees along with roots, etc. shall be removed. The material shall<br />
be stacked or disposed off as directed. All the material shall be the property of MIDC. After clearing<br />
the site, the alignment or center lines or points shall be given by the Engineer-in-charge. The<br />
contractor shall establish the reference marks, benchmark pillars in masonry with M.S. Plate top of<br />
which shall be bench mark connected to GTS. The B.M. Pillars shall be maintained undisturbed by the<br />
contractor etc. and the widths for excavations shall be clearly marked by the contractor as directed,<br />
true to line, curve, level and slope. The contractor shall provide all labour and marking material such<br />
as wooden/steel pegs, white lime powder, oil paint, or any other suitable marking material at his own<br />
cost and he shall be fully responsible for the correctness of the line, curve and levels and slopes.<br />
1.3 Excavation : Before starting actual excavation work, contractor shall notify the Engineer-in-charge<br />
for taking the necessary measurements of cross sectional levels along the alignment for<br />
measurement purposes. The levels recorded in the field book shall be signed by the Engineer-incharge<br />
and authorised representative of the contractor in token of acceptance. The contractor shall<br />
remove all the material from the marked area of excavation by using labour, tools and equipments<br />
most suitable for excavation of soft material as enumerated in the item in wet or dry conditions. The<br />
excavation shall be true to line, curve, shape, level grade as per the drawings or as directed. The<br />
widths of excavations shall be as minimum to the widths required at the bottom and the vertical faces<br />
shall be as far as possible in plumb. Unless provided in the contract, no extra payment shall be made<br />
for the excavation on side slopes for stability of slopes. Contractor shall be fully responsible for the<br />
correctness of the excavation. Whenever the strata of different grade of soil not covered in this item is<br />
met, the excavation shall be stopped and the Engineer-in-charge shall be notified to take the crosssectional<br />
levels for taking the measurements and the same shall be recorded and practise as<br />
mentioned above shall be adhered to. The extra excavation in depth or on sides shall not be paid and<br />
Contractor.<br />
Executive Engineer(E&M).



