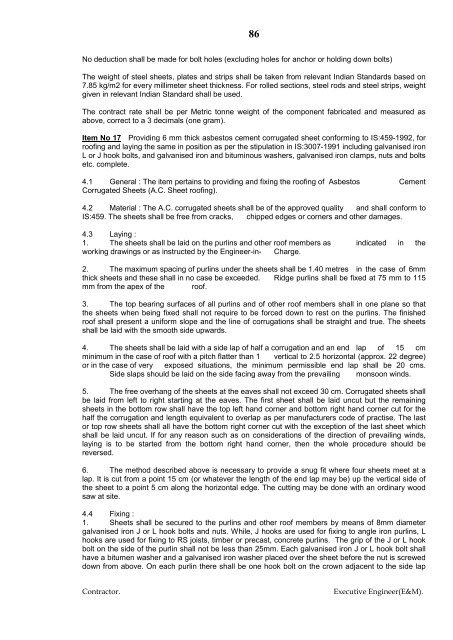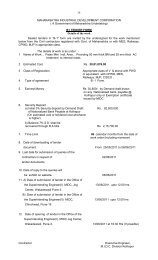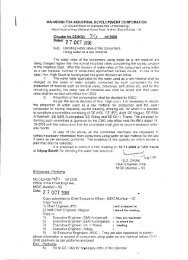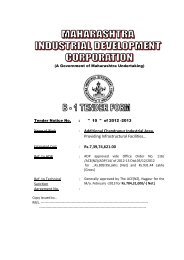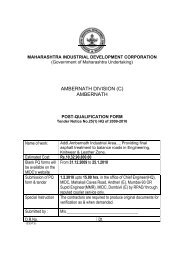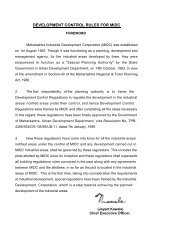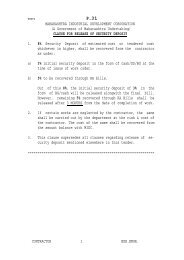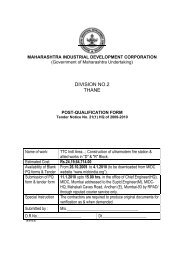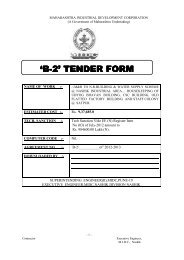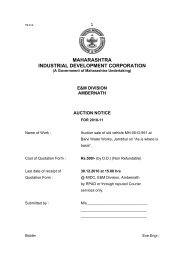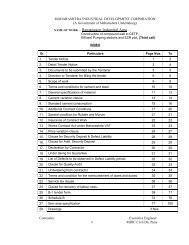b-1 tender form - Maharashtra Industrial Development Corporation
b-1 tender form - Maharashtra Industrial Development Corporation
b-1 tender form - Maharashtra Industrial Development Corporation
Create successful ePaper yourself
Turn your PDF publications into a flip-book with our unique Google optimized e-Paper software.
86<br />
No deduction shall be made for bolt holes (excluding holes for anchor or holding down bolts)<br />
The weight of steel sheets, plates and strips shall be taken from relevant Indian Standards based on<br />
7.85 kg/m2 for every millimeter sheet thickness. For rolled sections, steel rods and steel strips, weight<br />
given in relevant Indian Standard shall be used.<br />
The contract rate shall be per Metric tonne weight of the component fabricated and measured as<br />
above, correct to a 3 decimals (one gram).<br />
Item No 17 Providing 6 mm thick asbestos cement corrugated sheet con<strong>form</strong>ing to IS:459-1992, for<br />
roofing and laying the same in position as per the stipulation in IS:3007-1991 including galvanised iron<br />
L or J hook bolts, and galvanised iron and bituminous washers, galvanised iron clamps, nuts and bolts<br />
etc. complete.<br />
4.1 General : The item pertains to providing and fixing the roofing of Asbestos Cement<br />
Corrugated Sheets (A.C. Sheet roofing).<br />
4.2 Material : The A.C. corrugated sheets shall be of the approved quality and shall con<strong>form</strong> to<br />
IS:459. The sheets shall be free from cracks, chipped edges or corners and other damages.<br />
4.3 Laying :<br />
1. The sheets shall be laid on the purlins and other roof members as indicated in the<br />
working drawings or as instructed by the Engineer-in- Charge.<br />
2. The maximum spacing of purlins under the sheets shall be 1.40 metres in the case of 6mm<br />
thick sheets and these shall in no case be exceeded. Ridge purlins shall be fixed at 75 mm to 115<br />
mm from the apex of the roof.<br />
3. The top bearing surfaces of all purlins and of other roof members shall in one plane so that<br />
the sheets when being fixed shall not require to be forced down to rest on the purlins. The finished<br />
roof shall present a uni<strong>form</strong> slope and the line of corrugations shall be straight and true. The sheets<br />
shall be laid with the smooth side upwards.<br />
4. The sheets shall be laid with a side lap of half a corrugation and an end lap of 15 cm<br />
minimum in the case of roof with a pitch flatter than 1 vertical to 2.5 horizontal (approx. 22 degree)<br />
or in the case of very exposed situations, the minimum permissible end lap shall be 20 cms.<br />
Side slaps should be laid on the side facing away from the prevailing monsoon winds.<br />
5. The free overhang of the sheets at the eaves shall not exceed 30 cm. Corrugated sheets shall<br />
be laid from left to right starting at the eaves. The first sheet shall be laid uncut but the remaining<br />
sheets in the bottom row shall have the top left hand corner and bottom right hand corner cut for the<br />
half the corrugation and length equivalent to overlap as per manufacturers code of practise. The last<br />
or top row sheets shall all have the bottom right corner cut with the exception of the last sheet which<br />
shall be laid uncut. If for any reason such as on considerations of the direction of prevailing winds,<br />
laying is to be started from the bottom right hand corner, then the whole procedure should be<br />
reversed.<br />
6. The method described above is necessary to provide a snug fit where four sheets meet at a<br />
lap. It is cut from a point 15 cm (or whatever the length of the end lap may be) up the vertical side of<br />
the sheet to a point 5 cm along the horizontal edge. The cutting may be done with an ordinary wood<br />
saw at site.<br />
4.4 Fixing :<br />
1. Sheets shall be secured to the purlins and other roof members by means of 8mm diameter<br />
galvanised iron J or L hook bolts and nuts. While, J hooks are used for fixing to angle iron purlins, L<br />
hooks are used for fixing to RS joists, timber or precast, concrete purlins. The grip of the J or L hook<br />
bolt on the side of the purlin shall not be less than 25mm. Each galvanised iron J or L hook bolt shall<br />
have a bitumen washer and a galvanised iron washer placed over the sheet before the nut is screwed<br />
down from above. On each purlin there shall be one hook bolt on the crown adjacent to the side lap<br />
Contractor.<br />
Executive Engineer(E&M).


