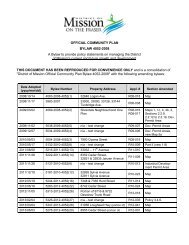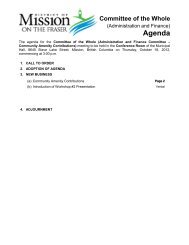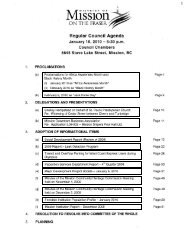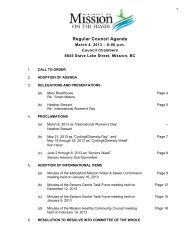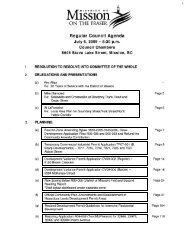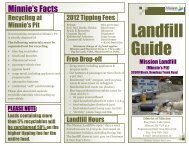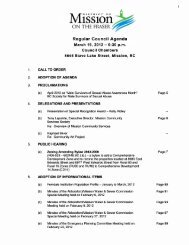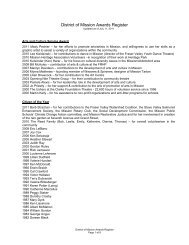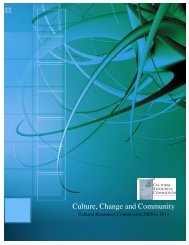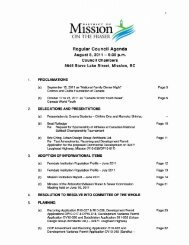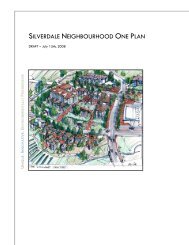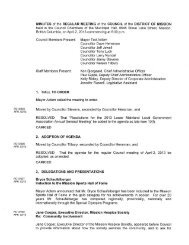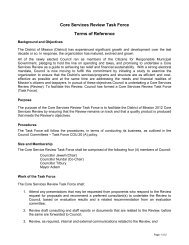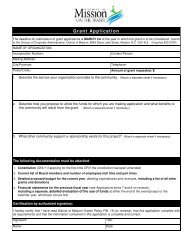- Page 1 and 2: 1 DISTRICT OF MISSION Regular Counc
- Page 3 and 4: Regular Council Agenda June 15, 200
- Page 5 and 6: 5 From: Jacquie [gagnon00@telus.net
- Page 7 and 8: co 3 5 PVC/ c6Ncil 300 CONC 340 CUP
- Page 9 and 10: Memo 9 FILE: PRO.DEV.ZON/PRO.DEV.DE
- Page 11 and 12: Memo 1 1 FILE: PRO.DEV.ZON R09-004
- Page 13 and 14: 13 Road Construction As shown on Pl
- Page 15 and 16: 15 PLAN Lot layout DRAFT PLAN OF SU
- Page 17 and 18: 17 DRAFT PLAN OF SUBDIVISION OF LOT
- Page 19 and 20: mi.s.sTsRicoT nOF ON THE FRASER FIL
- Page 21 and 22: APPENDIX 1 FILE: PRO.WAT.SPI PAGE 3
- Page 23 and 24: lsslon MDISTRICT OF ON THE FRASER C
- Page 25 and 26: 25 DATE PREPARED: 14 May 2009 TO: F
- Page 27: 27 District of Mission IlahaeDairy
- Page 31 and 32: APPENDIX 4 LOT 2 LOT 1 idUPP 1,1111
- Page 33 and 34: 33 Site Description The subject pro
- Page 35 and 36: 35 Appendix 1 ENGINEERING DEPARTMEN
- Page 37 and 38: 7.1 O F rn o • • co -0 o C.) 0
- Page 39 and 40: I 39 ADDRESS 33955 CHEW, AVE DRAFT
- Page 41 and 42: 41 Neighbourhood Context The propos
- Page 43: 43 Appendix. B Site Plans PAgGE 4 O
- Page 49 and 50: 49 OHERRY AVE. 113.35 LOT 6 465.95
- Page 51 and 52: Streetscape r, C) V,__-I. 11111: A1
- Page 53 and 54: 53 DISTRICT OF MISSION INFRASTRUCTU
- Page 55 and 56: 55 6. Following a review with Counc
- Page 57 and 58: 57 committees. There is a mixture o
- Page 59 and 60: 59 That principle is that the work
- Page 61 and 62: M iD DIS TRICT S TsiOnO F ON THE FR
- Page 63 and 64: 11111111/111111111111111111110, Abb
- Page 65 and 66: 65 UMC Report No. 32 -2009 Page 3 o
- Page 67 and 68: 67 UMC Report No. 32 -2009 Page 5 o
- Page 69 and 70: City of Abbotsford / District of Mi
- Page 71 and 72: City of Abbotsford ! District of Mi
- Page 73 and 74: Item No. 09-2 Project Mill Lake Pro
- Page 75 and 76: Item No. 09-4 Project Gladwin, Beva
- Page 77 and 78: Item No. 09-6 Project Nornsh Transm
- Page 79 and 80:
79 APPENDIX B HISTORICAL PEAK DAY D
- Page 81 and 82:
2006 Joint Water System Demand (MLD
- Page 83 and 84:
2007 JoInt Water System Demand (MLD
- Page 85 and 86:
2008 Joint Water System Demand (MLD
- Page 87 and 88:
District of Mission, British Columb
- Page 89 and 90:
89 2008 Annual Report District of M
- Page 91 and 92:
91 Table of Contents Introduction a
- Page 93 and 94:
Municipal Forest — 50th Year Anni
- Page 95 and 96:
Municipal Forest — 50th Year Anni
- Page 97 and 98:
97 Celebrating Municipal Forest - 5
- Page 99 and 100:
Municipal Forest — 50 th Year Ann
- Page 101 and 102:
101 Municipal Forest — 50 th Year
- Page 103 and 104:
103 Municipal Forest — 50' h Year
- Page 105 and 106:
Municipal Forest — 50th Year Anni
- Page 107 and 108:
Municipal Forest — 50 Th Year Ann
- Page 109 and 110:
Municipal Forest — 50th Year Anni
- Page 111 and 112:
111 Municipal Forest — 5O Year An
- Page 113 and 114:
Municipal Forest — 50th Year Anni
- Page 115 and 116:
Municipal Forest — 50th Year Anni
- Page 117 and 118:
Municipal Forest — 50 Th Year Ann
- Page 119 and 120:
Municipal Forest — 50 th Year Ann
- Page 121 and 122:
Municipal Forest — 50th Year Anni
- Page 123 and 124:
Municipal Forest — 50th Year Anni
- Page 125 and 126:
Municipal Forest — 5dh Year Anniv
- Page 127 and 128:
Municipal Forest — 50 th Year Ann
- Page 129 and 130:
Municipal Forest — 50th Year Anni
- Page 131 and 132:
131 Municipal Forest — 50th Year
- Page 133 and 134:
Financial Statements 133 SCHEDULE 1
- Page 135 and 136:
Financial Statements 135 SCHEDULE 2
- Page 137 and 138:
Municipal Forest - 50th Year Annive
- Page 139 and 140:
Financial Statements 139 SCHEDULE 4
- Page 141 and 142:
Financial Statements 141 SCHEDULE 5
- Page 143 and 144:
Municipal Forest - 50th Year Annive
- Page 145 and 146:
145 Financial Statements Consolidat
- Page 147 and 148:
147 SCHEDULE 8 Consolidated Expendi
- Page 149 and 150:
Financial Statements 149 SCHEDULE 9
- Page 151 and 152:
Financial Statements 151 SCHEDULE 9
- Page 153 and 154:
153
- Page 155 and 156:
Municipal Forest - 50th Year Annive
- Page 157 and 158:
Municipal Forest - 50th Year Annive
- Page 159 and 160:
159 Municipal Forest - 50th Year An
- Page 161 and 162:
Municipal Forest - 50th Year Annive
- Page 163 and 164:
Municipal Forest — 50 th Year Ann
- Page 165 and 166:
165 Celebrating Municipal Forest -
- Page 167 and 168:
Celebrating Municipal Forest - 50 Y
- Page 169 and 170:
Celebrating Municipal Forest - 50 Y
- Page 171 and 172:
Celebrating Municipal Forest - 50 Y
- Page 173 and 174:
Celebrating Municipal Forest - 50 Y
- Page 175 and 176:
175 LOCATION and MAP OF MISSION The
- Page 177 and 178:
177 Caitlyn Rhododendron — Missio
- Page 179 and 180:
179 BDO April 16, 2009 Members of C
- Page 181 and 182:
181 District of Mission — 2008 Au
- Page 183 and 184:
183 District of Mission — 2008 Au
- Page 185 and 186:
185 Possible Aggregate Misstatement
- Page 187 and 188:
187 District of Mission — 2008 Au
- Page 189 and 190:
189 District of Mission — 2008 Au
- Page 191 and 192:
191 District of Mission — 2008 Au
- Page 193 and 194:
193 District of Mission — 2008 Au
- Page 195 and 196:
195 Appendix C — Audit Planning L
- Page 197 and 198:
197 District of Mission — 2008 Au
- Page 199 and 200:
199 District of Mission — 2008 Au
- Page 201 and 202:
201 District of Mission — 2008 Au
- Page 203 and 204:
203 • Indicators of Financial Con
- Page 205 and 206:
205 District of Mission - 2008 Audi
- Page 207 and 208:
207 lsslon MDISTRICT OF ON THE FRAS
- Page 209 and 210:
3 209 that it would be beneficial t
- Page 211 and 212:
5 211 3. Assisting Public instituti
- Page 213 and 214:
7 213 housing committee met with la
- Page 215 and 216:
9 215 The purpose of this committee
- Page 217 and 218:
217 11 ToP participatory planning a
- Page 219 and 220:
219 DISTRICT OF 1S S ion --44* ON T
- Page 221 and 222:
221 Corporate Administration INFORM
- Page 223 and 224:
223 iii. for which the total number
- Page 225 and 226:
225 provocation, to cause injury or
- Page 227 and 228:
227 SUMMARY TABLE OF BYLAW REQUIREM
- Page 229 and 230:
District of Mission Memo 229 File C
- Page 231 and 232:
II 2 33429 33470 33475 5342 8334 53
- Page 233 and 234:
, tU C. IN U STAVE — SOUTH OF DEW
- Page 235 and 236:
: I P 12,41-1 C T fl 01- 4'22: •-
- Page 237 and 238:
LOT 27 LOT `6 I I NOTES: 1. LOTS FR
- Page 239 and 240:
2 3 6( DRAFT PLAN OF SUBDIVISION OF
- Page 241 and 242:
BANNISTER DR. 35 I " .4' 35 36 if i
- Page 243 and 244:
243 2 Uncovered Loads July 2007 to
- Page 245 and 246:
245 From: Jennifer Russell Sent: Mo
- Page 247 and 248:
247 From: Jennifer Russell Sent: Mo
- Page 249 and 250:
06/03/2009 08:52 6048264319 MMSI WA
- Page 251 and 252:
06/03/2009 08:52 6048264319 MMSI WA
- Page 253 and 254:
06/03/2009 08:52 6048264319 MMSI WA
- Page 255 and 256:
06/03/2009 08:52 6048264319 MMSI WA
- Page 257 and 258:
257 MINUTES of the SPECIAL MEETING
- Page 259 and 260:
259 MINUTES of the REGULAR MEETING
- Page 261 and 262:
261 Regular Council Meeting Page 3
- Page 263 and 264:
263 Regular Council Meeting Page 5
- Page 265 and 266:
265 Regular Council Meeting Page 7
- Page 267 and 268:
267 Regular Council Meeting Page 9
- Page 269 and 270:
269 Regular Council Meeting Page 11
- Page 271 and 272:
271 Regular Council Meeting Page 13
- Page 273 and 274:
273 Regular Council Meeting Page 15
- Page 275 and 276:
275 MINUTES of the SPECIAL MEETING
- Page 277 and 278:
277 Special Council Meeting Page 3
- Page 279 and 280:
279 ITN 13L.sr Placc H BROWNFIELD R
- Page 281 and 282:
281 BROWNFIELD RENEWAL FUNDING PROG
- Page 283 and 284:
283 BROWNFIELD RENEWAL FUNDING PROG
- Page 285 and 286:
285 BROWNFIELD RENEWAL FUNDING PROG
- Page 287 and 288:
287 BROWNFIELD RENEWAL FUNDING PROG
- Page 289 and 290:
289 Mayor and Council of Mission Fi
- Page 291 and 292:
291 Fee Structure Proposal Proposal
- Page 293 and 294:
293 From: Jennifer Russell Sent: We



