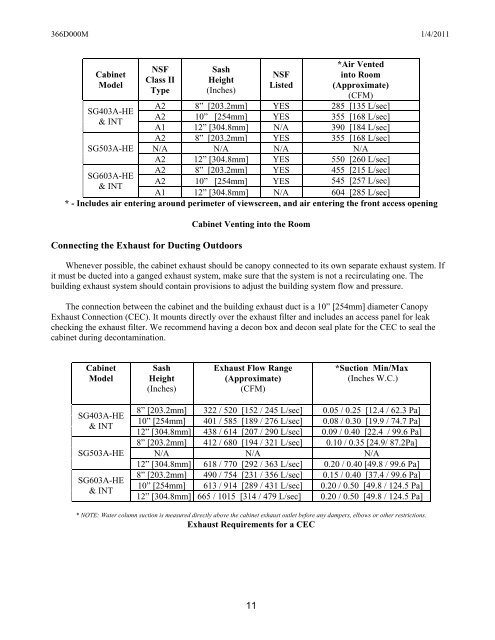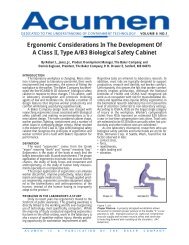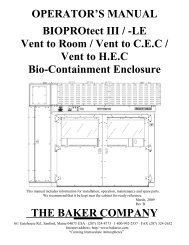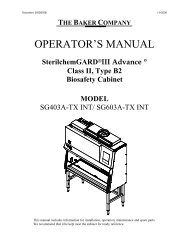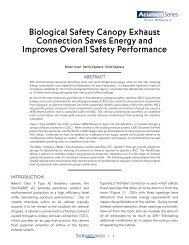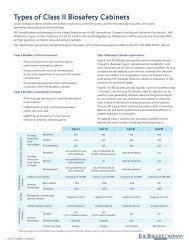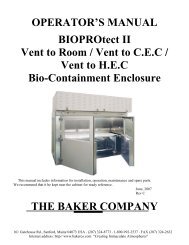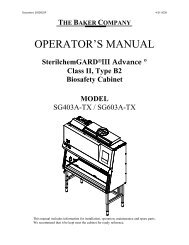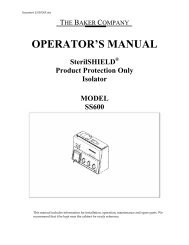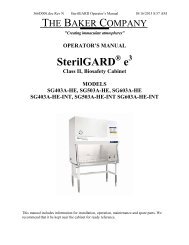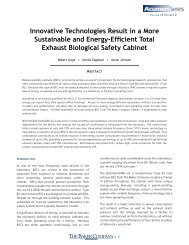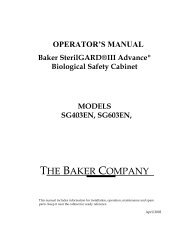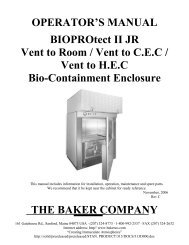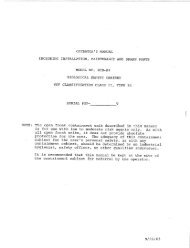OPERATOR'S MANUAL - The Baker Company Blog
OPERATOR'S MANUAL - The Baker Company Blog
OPERATOR'S MANUAL - The Baker Company Blog
You also want an ePaper? Increase the reach of your titles
YUMPU automatically turns print PDFs into web optimized ePapers that Google loves.
366D000M 1/4/2011CabinetModelSG403A-HE& INTSG503A-HESG603A-HE& INT*Air VentedNSF SashNSFinto RoomClass II HeightListed (Approximate)Type (Inches)(CFM)A2 8” [203.2mm] YES 285 [135 L/sec]A2 10” [254mm] YES 355 [168 L/sec]A1 12” [304.8mm] N/A 390 [184 L/sec]A2 8” [203.2mm] YES 355 [168 L/sec]N/A N/A N/A N/AA2 12” [304.8mm] YES 550 [260 L/sec]A2 8” [203.2mm] YES 455 [215 L/sec]A2 10” [254mm] YES 545 [257 L/sec]A1 12” [304.8mm] N/A 604 [285 L/sec]* - Includes air entering around perimeter of viewscreen, and air entering the front access openingConnecting the Exhaust for Ducting OutdoorsCabinet Venting into the RoomWhenever possible, the cabinet exhaust should be canopy connected to its own separate exhaust system. Ifit must be ducted into a ganged exhaust system, make sure that the system is not a recirculating one. <strong>The</strong>building exhaust system should contain provisions to adjust the building system flow and pressure.<strong>The</strong> connection between the cabinet and the building exhaust duct is a 10” [254mm] diameter CanopyExhaust Connection (CEC). It mounts directly over the exhaust filter and includes an access panel for leakchecking the exhaust filter. We recommend having a decon box and decon seal plate for the CEC to seal thecabinet during decontamination.CabinetModelSashHeight(Inches)Exhaust Flow Range(Approximate)(CFM)*Suction Min/Max(Inches W.C.)SG403A-HE& INTSG503A-HESG603A-HE& INT8” [203.2mm] 322 / 520 [152 / 245 L/sec] 0.05 / 0.25 [12.4 / 62.3 Pa]10” [254mm] 401 / 585 [189 / 276 L/sec] 0.08 / 0.30 [19.9 / 74.7 Pa]12” [304.8mm] 438 / 614 [207 / 290 L/sec] 0.09 / 0.40 [22.4 / 99.6 Pa]8” [203.2mm] 412 / 680 [194 / 321 L/sec] 0.10 / 0.35 [24.9/ 87.2Pa]N/A N/A N/A12” [304.8mm] 618 / 770 [292 / 363 L/sec] 0.20 / 0.40 [49.8 / 99.6 Pa]8” [203.2mm] 490 / 754 [231 / 356 L/sec] 0.15 / 0.40 [37.4 / 99.6 Pa]10” [254mm] 613 / 914 [289 / 431 L/sec] 0.20 / 0.50 [49.8 / 124.5 Pa]12” [304.8mm] 665 / 1015 [314 / 479 L/sec] 0.20 / 0.50 [49.8 / 124.5 Pa]* NOTE: Water column suction is measured directly above the cabinet exhaust outlet before any dampers, elbows or other restrictions.Exhaust Requirements for a CEC11


