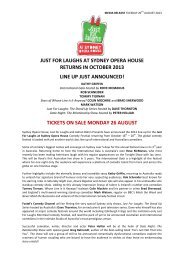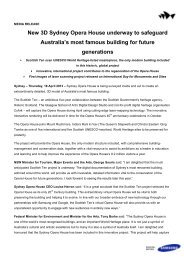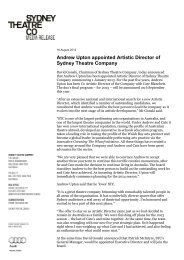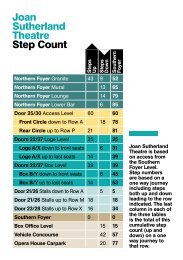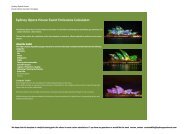Sydney Opera House conservation plan
Sydney Opera House conservation plan
Sydney Opera House conservation plan
Create successful ePaper yourself
Turn your PDF publications into a flip-book with our unique Google optimized e-Paper software.
–11–1880s, extended along the east side of <strong>Sydney</strong> Cove. The best knownand longest established were the Orient Company’s wharf beside theformer site of Billy Blue’s house and, at the northern end beside FortMacquarie, the wharf of the Peninsular and Oriental Company (Brassil &Le Maistre, 13).The west side ferry was replaced by a horse ferry on the north-west tipof the point and this was in turn superseded by an elaborate dockfor a large ferry north-east of the fort in 1898 (PWD, AR, 30.6.1899). Theopening of the <strong>Sydney</strong> Harbour Bridge in 1932 put an end to thevehicle ferries. An odd piece of barbarism of the late 1890s wasthe demolition of the western rampart of the fort—presumablyto provide carriage access and space for the burgeoning P&Opassenger trade on the mail run to the United Kingdom.The ‘Fort Macquarie’ tram shed, 1901–1958From 1879 <strong>Sydney</strong> was progressively covered by a tramway network.Horse-drawn at first, it was later powered by steam and, finally, electricity.In 1901 a new single track electric tramway was constructedlinking Belmore Park to the Quay via Pitt, Hay, Castlereagh, Bligh, Bentand Loftus Streets. It then ran as a double track at the back of the EastCircular Quay wharves to a new tram-car house simultaneously builton the site of Fort Macquarie. A loop line ran round the ‘house’ to facilitateheavy holiday traffic and serviced the new wharf and jettiesconstructed on the east side of thepoint by the <strong>Sydney</strong> HarbourTrust. The jetties had berths forexcursion ferries and charterboats and were known as thepicnic jetties. It was a very livelyplace at the weekend (ibid, 14).The entire works were completedand opened in September1902 (PWD, AR, 1902, 1903).The car-house, or ‘shed’ as thepublic preferred to call it, wassubstantial. It was designed tohold 72 of the largest trams ontwelve parallel tracks andprovided 200x120 feet of pitaccommodation for overhaul work. While the function of the site hadchanged dramatically, the appreciation of its Picturesque quality had not,so the outer shell was built of brick and sandstone in a fortified Gothicmode. The Department of Public Works reported that it was designedto harmonise with the surroundings and was ‘similar in style to theresidence of the governor general, which is not far off’ (PWD, AR, 1902).Hence the industrial saw-tooth roof was concealed behind crenellatedparapet walls and the office and staff facilities were located in a northend with five apses in echelon—in the manner of the thirteenthcentury High Gothic cathedrals of Amiens, Rheims and Beauvais. Thissurprising arrangement was surmounted by an asymmetrically placedtower in the government architect’s best Neo-Gothic mode (fig.11).10. Bennelong Point wharves,based on an unidentified <strong>plan</strong>of about 1899 from the DennisWolanski Library.11. Photograph of the northernapsidal elevation of the tram shedon Bennelong Point, about 1955,included in the competition brief.The ‘shed’ was designed by theNSW government architect.Dennis Wolanski Library.




