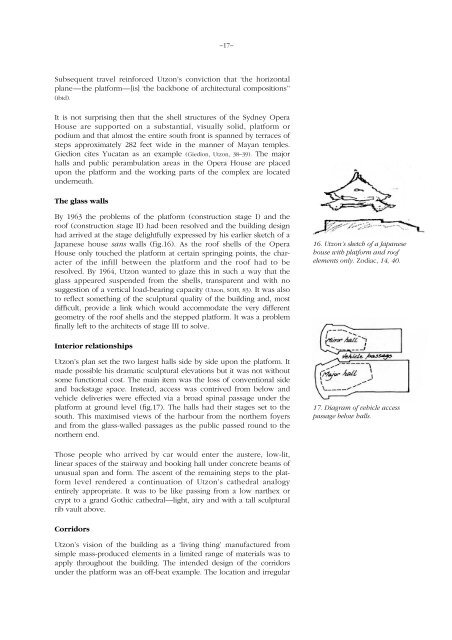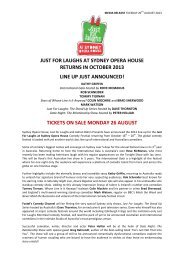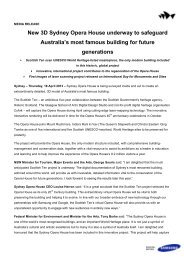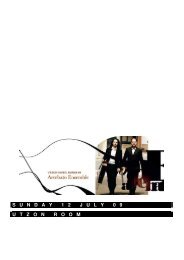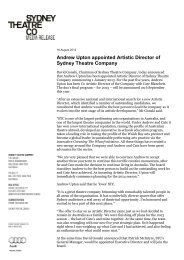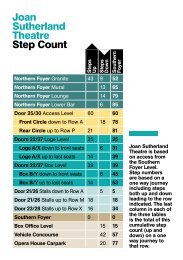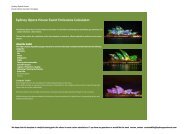Sydney Opera House conservation plan
Sydney Opera House conservation plan
Sydney Opera House conservation plan
You also want an ePaper? Increase the reach of your titles
YUMPU automatically turns print PDFs into web optimized ePapers that Google loves.
–17–Subsequent travel reinforced Utzon’s conviction that ‘the horizontal<strong>plan</strong>e—the platform—[is] ‘the backbone of architectural compositions’’(ibid).It is not surprising then that the shell structures of the <strong>Sydney</strong> <strong>Opera</strong><strong>House</strong> are supported on a substantial, visually solid, platform orpodium and that almost the entire south front is spanned by terraces ofsteps approximately 282 feet wide in the manner of Mayan temples.Giedion cites Yucatan as an example (Giedion, Utzon, 38–39). The majorhalls and public perambulation areas in the <strong>Opera</strong> <strong>House</strong> are placedupon the platform and the working parts of the complex are locatedunderneath.The glass wallsBy 1963 the problems of the platform (construction stage I) and theroof (construction stage II) had been resolved and the building designhad arrived at the stage delightfully expressed by his earlier sketch of aJapanese house sans walls (fig.16). As the roof shells of the <strong>Opera</strong><strong>House</strong> only touched the platform at certain springing points, the characterof the infill between the platform and the roof had to beresolved. By 1964, Utzon wanted to glaze this in such a way that theglass appeared suspended from the shells, transparent and with nosuggestion of a vertical load-bearing capacity (Utzon, SOH, 83). It was alsoto reflect something of the sculptural quality of the building and, mostdifficult, provide a link which would accommodate the very differentgeometry of the roof shells and the stepped platform. It was a problemfinally left to the architects of stage III to solve.16. Utzon’s sketch of a Japanesehouse with platform and roofelements only. Zodiac, 14, 40.Interior relationshipsUtzon’s <strong>plan</strong> set the two largest halls side by side upon the platform. Itmade possible his dramatic sculptural elevations but it was not withoutsome functional cost. The main item was the loss of conventional sideand backstage space. Instead, access was contrived from below andvehicle deliveries were effected via a broad spinal passage under theplatform at ground level (fig.17). The halls had their stages set to thesouth. This maximised views of the harbour from the northern foyersand from the glass-walled passages as the public passed round to thenorthern end.17. Diagram of vehicle accesspassage below halls.Those people who arrived by car would enter the austere, low-lit,linear spaces of the stairway and booking hall under concrete beams ofunusual span and form. The ascent of the remaining steps to the platformlevel rendered a continuation of Utzon’s cathedral analogyentirely appropriate. It was to be like passing from a low narthex orcrypt to a grand Gothic cathedral—light, airy and with a tall sculpturalrib vault above.CorridorsUtzon’s vision of the building as a ‘living thing’ manufactured fromsimple mass-produced elements in a limited range of materials was toapply throughout the building. The intended design of the corridorsunder the platform was an off-beat example. The location and irregular


