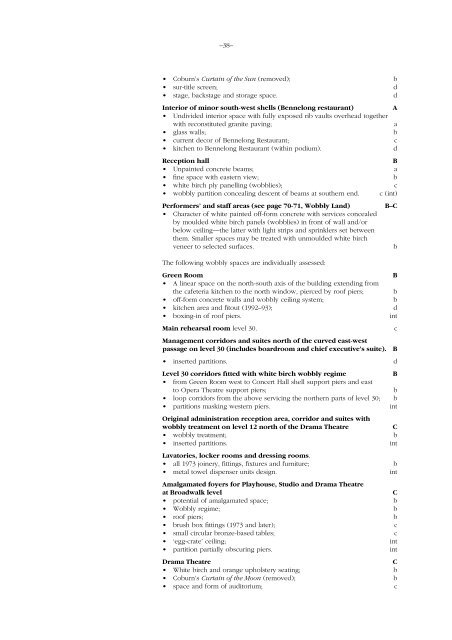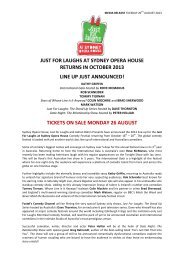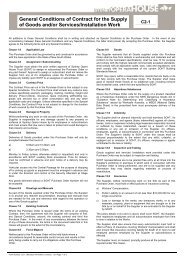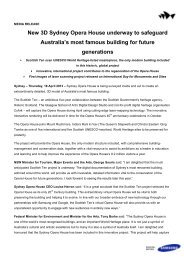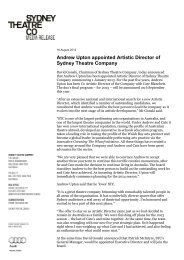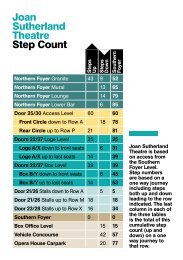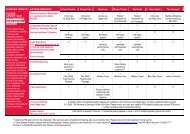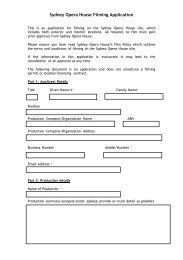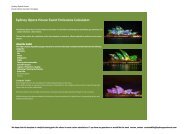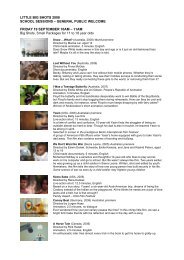Sydney Opera House conservation plan
Sydney Opera House conservation plan
Sydney Opera House conservation plan
You also want an ePaper? Increase the reach of your titles
YUMPU automatically turns print PDFs into web optimized ePapers that Google loves.
–38–• Coburn’s Curtain of the Sun (removed);• sur-title screen;• stage, backstage and storage space.Interior of minor south-west shells (Bennelong restaurant)• Undivided interior space with fully exposed rib vaults overhead togetherwith reconstituted granite paving;• glass walls;• current decor of Bennelong Restaurant;• kitchen to Bennelong Restaurant (within podium).Reception hall• Unpainted concrete beams;• fine space with eastern view;• white birch ply panelling (wobblies);• wobbly partition concealing descent of beams at southern end.Performers’ and staff areas (see page 70-71, Wobbly Land)• Character of white painted off-form concrete with services concealedby moulded white birch panels (wobblies) in front of wall and/orbelow ceiling—the latter with light strips and sprinklers set betweenthem. Smaller spaces may be treated with unmoulded white birchveneer to selected surfaces.The following wobbly spaces are individually assessed:Green Room• A linear space on the north-south axis of the building extending fromthe cafeteria kitchen to the north window, pierced by roof piers;• off-form concrete walls and wobbly ceiling system;• kitchen area and fitout (1992–93);• boxing-in of roof piers.Main rehearsal room level 30.bddAabcdBabcc (int)B–CManagement corridors and suites north of the curved east-westpassage on level 30 (includes boardroom and chief executive’s suite). B• inserted partitions.Level 30 corridors fitted with white birch wobbly regime• from Green Room west to Concert Hall shell support piers and eastto <strong>Opera</strong> Theatre support piers;• loop corridors from the above servicing the northern parts of level 30;• partitions masking western piers.Original administration reception area, corridor and suites withwobbly treatment on level 12 north of the Drama Theatre• wobbly treatment;• inserted partitions.Lavatories, locker rooms and dressing rooms.• all 1973 joinery, fittings, fixtures and furniture;• metal towel dispenser units design.Amalgamated foyers for Playhouse, Studio and Drama Theatreat Broadwalk level• potential of amalgamated space;• Wobbly regime;• roof piers;• brush box fittings (1973 and later);• small circular bronze-based tables;• ‘egg-crate’ ceiling;• partition partially obscuring piers.Drama Theatre• White birch and orange upholstery seating;• Coburn’s Curtain of the Moon (removed);• space and form of auditorium;bBbbdintcdBbbintCbintbintCbbbccintintCbbc


