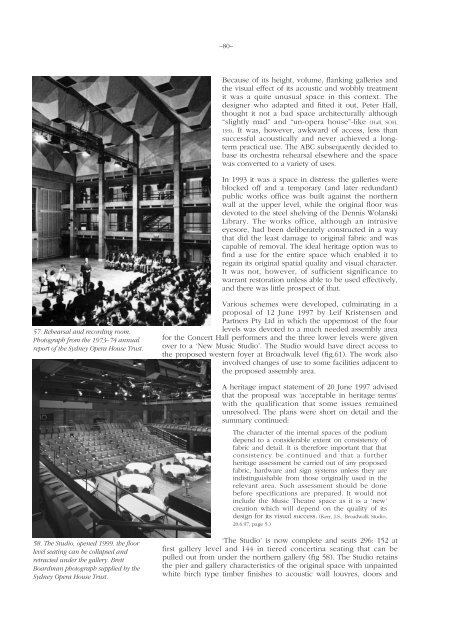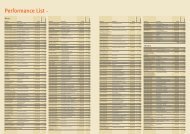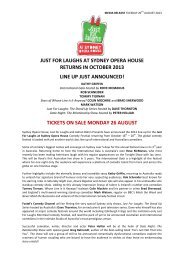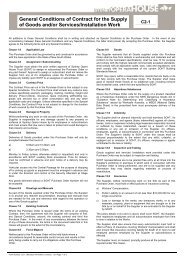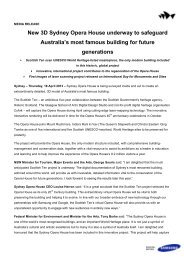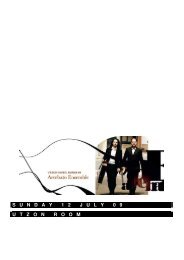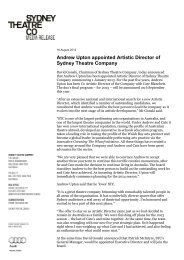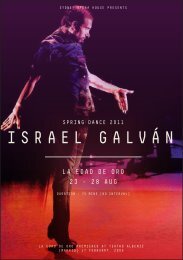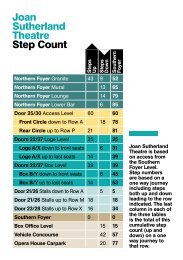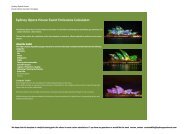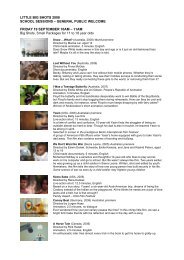Sydney Opera House conservation plan
Sydney Opera House conservation plan
Sydney Opera House conservation plan
Create successful ePaper yourself
Turn your PDF publications into a flip-book with our unique Google optimized e-Paper software.
–80–Because of its height, volume, flanking galleries andthe visual effect of its acoustic and wobbly treatmentit was a quite unusual space in this context. Thedesigner who adapted and fitted it out, Peter Hall,thought it not a bad space architecturally although“slightly mad” and “un-opera house”-like (Hall, SOH,193). It was, however, awkward of access, less thansuccessful acoustically and never achieved a longtermpractical use. The ABC subsequently decided tobase its orchestra rehearsal elsewhere and the spacewas converted to a variety of uses.In 1993 it was a space in distress: the galleries wereblocked off and a temporary (and later redundant)public works office was built against the northernwall at the upper level, while the original floor wasdevoted to the steel shelving of the Dennis WolanskiLibrary. The works office, although an intrusiveeyesore, had been deliberately constructed in a waythat did the least damage to original fabric and wascapable of removal. The ideal heritage option was tofind a use for the entire space which enabled it toregain its original spatial quality and visual character.It was not, however, of sufficient significance towarrant restoration unless able to be used effectively,and there was little prospect of that.57. Rehearsal and recording room.Photograph from the 1973–74 annualreport of the <strong>Sydney</strong> <strong>Opera</strong> <strong>House</strong> Trust.Various schemes were developed, culminating in aproposal of 12 June 1997 by Leif Kristensen andPartners Pty Ltd in which the uppermost of the fourlevels was devoted to a much needed assembly areafor the Concert Hall performers and the three lower levels were givenover to a ‘New Music Studio’. The Studio would have direct access tothe proposed western foyer at Broadwalk level (fig.61). The work alsoinvolved changes of use to some facilities adjacent tothe proposed assembly area.A heritage impact statement of 20 June 1997 advisedthat the proposal was ‘acceptable in heritage terms’with the qualification that some issues remainedunresolved. The <strong>plan</strong>s were short on detail and thesummary continued:The character of the internal spaces of the podiumdepend to a considerable extent on consistency offabric and detail. It is therefore important that thatconsistency be continued and that a furtherheritage assessment be carried out of any proposedfabric, hardware and sign systems unless they areindistinguishable from those originally used in therelevant area. Such assessment should be donebefore specifications are prepared. It would notinclude the Music Theatre space as it is a ‘new’creation which will depend on the quality of itsdesign for its visual success. (Kerr, J.S., Broadwalk Studio,20.6.97, page 5.)58. The Studio, opened 1999. the floorlevel seating can be collapsed andretracted under the gallery. BrettBoardman photograph supplied by the<strong>Sydney</strong> <strong>Opera</strong> <strong>House</strong> Trust.‘The Studio’ is now complete and seats 296: 152 atfirst gallery level and 144 in tiered concertina seating that can bepulled out from under the northern gallery (fig 58). The Studio retainsthe pier and gallery characteristics of the original space with unpaintedwhite birch type timber finishes to acoustic wall louvres, doors and


