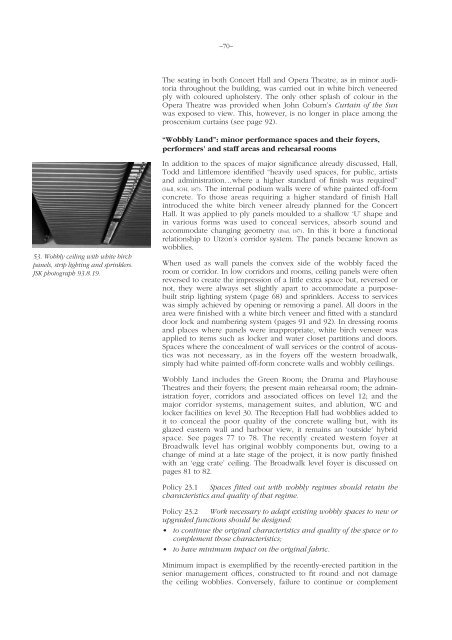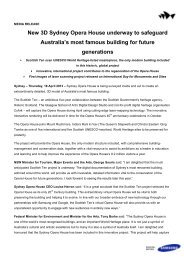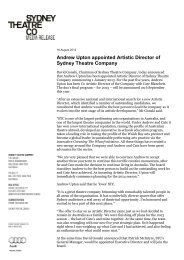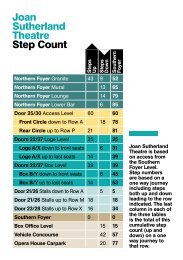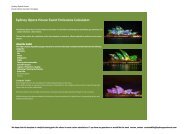Sydney Opera House conservation plan
Sydney Opera House conservation plan
Sydney Opera House conservation plan
Create successful ePaper yourself
Turn your PDF publications into a flip-book with our unique Google optimized e-Paper software.
–70–The seating in both Concert Hall and <strong>Opera</strong> Theatre, as in minor auditoriathroughout the building, was carried out in white birch veneeredply with coloured upholstery. The only other splash of colour in the<strong>Opera</strong> Theatre was provided when John Coburn’s Curtain of the Sunwas exposed to view. This, however, is no longer in place among theproscenium curtains (see page 92).“Wobbly Land”: minor performance spaces and their foyers,performers’ and staff areas and rehearsal rooms53. Wobbly ceiling with white birchpanels, strip lighting and sprinklers.JSK photograph 93.8.19.In addition to the spaces of major significance already discussed, Hall,Todd and Littlemore identified “heavily used spaces, for public, artistsand administration…where a higher standard of finish was required”(Hall, SOH, 187). The internal podium walls were of white painted off-formconcrete. To those areas requiring a higher standard of finish Hallintroduced the white birch veneer already <strong>plan</strong>ned for the ConcertHall. It was applied to ply panels moulded to a shallow ‘U’ shape andin various forms was used to conceal services, absorb sound andaccommodate changing geometry (ibid, 187). In this it bore a functionalrelationship to Utzon’s corridor system. The panels became known aswobblies.When used as wall panels the convex side of the wobbly faced theroom or corridor. In low corridors and rooms, ceiling panels were oftenreversed to create the impression of a little extra space but, reversed ornot, they were always set slightly apart to accommodate a purposebuiltstrip lighting system (page 68) and sprinklers. Access to serviceswas simply achieved by opening or removing a panel. All doors in thearea were finished with a white birch veneer and fitted with a standarddoor lock and numbering system (pages 91 and 92). In dressing roomsand places where panels were inappropriate, white birch veneer wasapplied to items such as locker and water closet partitions and doors.Spaces where the concealment of wall services or the control of acousticswas not necessary, as in the foyers off the western broadwalk,simply had white painted off-form concrete walls and wobbly ceilings.Wobbly Land includes the Green Room; the Drama and PlayhouseTheatres and their foyers; the present main rehearsal room; the administrationfoyer, corridors and associated offices on level 12; and themajor corridor systems, management suites, and ablution, WC andlocker facilities on level 30. The Reception Hall had wobblies added toit to conceal the poor quality of the concrete walling but, with itsglazed eastern wall and harbour view, it remains an ‘outside’ hybridspace. See pages 77 to 78. The recently created western foyer atBroadwalk level has original wobbly components but, owing to achange of mind at a late stage of the project, it is now partly finishedwith an ‘egg crate’ ceiling. The Broadwalk level foyer is discussed onpages 81 to 82.Policy 23.1 Spaces fitted out with wobbly regimes should retain thecharacteristics and quality of that regime.Policy 23.2 Work necessary to adapt existing wobbly spaces to new orupgraded functions should be designed:• to continue the original characteristics and quality of the space or tocomplement those characteristics;• to have minimum impact on the original fabric.Minimum impact is exemplified by the recently-erected partition in thesenior management offices, constructed to fit round and not damagethe ceiling wobblies. Conversely, failure to continue or complement


