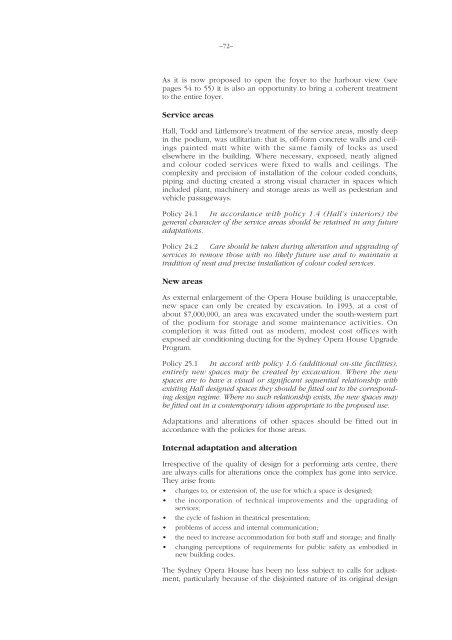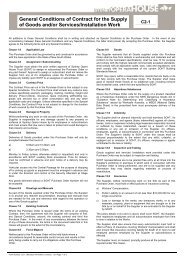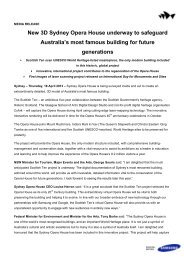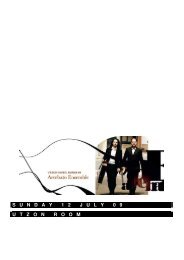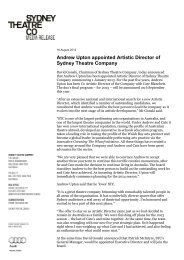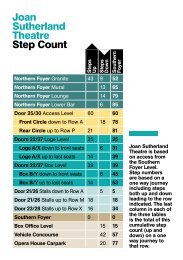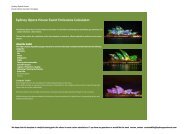Sydney Opera House conservation plan
Sydney Opera House conservation plan
Sydney Opera House conservation plan
Create successful ePaper yourself
Turn your PDF publications into a flip-book with our unique Google optimized e-Paper software.
–72–As it is now proposed to open the foyer to the harbour view (seepages 54 to 55) it is also an opportunity to bring a coherent treatmentto the entire foyer.Service areasHall, Todd and Littlemore’s treatment of the service areas, mostly deepin the podium, was utilitarian: that is, off-form concrete walls and ceilingspainted matt white with the same family of locks as usedelsewhere in the building. Where necessary, exposed, neatly alignedand colour coded services were fixed to walls and ceilings. Thecomplexity and precision of installation of the colour coded conduits,piping and ducting created a strong visual character in spaces whichincluded <strong>plan</strong>t, machinery and storage areas as well as pedestrian andvehicle passageways.Policy 24.1 In accordance with policy 1.4 (Hall’s interiors) thegeneral character of the service areas should be retained in any futureadaptations.Policy 24.2 Care should be taken during alteration and upgrading ofservices to remove those with no likely future use and to maintain atradition of neat and precise installation of colour coded services.New areasAs external enlargement of the <strong>Opera</strong> <strong>House</strong> building is unacceptable,new space can only be created by excavation. In 1993, at a cost ofabout $7,000,000, an area was excavated under the south-western partof the podium for storage and some maintenance activities. Oncompletion it was fitted out as modern, modest cost offices withexposed air conditioning ducting for the <strong>Sydney</strong> <strong>Opera</strong> <strong>House</strong> UpgradeProgram.Policy 25.1 In accord with policy 1.6 (additional on-site facilities),entirely new spaces may be created by excavation. Where the newspaces are to have a visual or significant sequential relationship withexisting Hall designed spaces they should be fitted out to the correspondingdesign regime. Where no such relationship exists, the new spaces maybe fitted out in a contemporary idiom appropriate to the proposed use.Adaptations and alterations of other spaces should be fitted out inaccordance with the policies for those areas.Internal adaptation and alterationIrrespective of the quality of design for a performing arts centre, thereare always calls for alterations once the complex has gone into service.They arise from:• changes to, or extension of, the use for which a space is designed;• the incorporation of technical improvements and the upgrading ofservices;• the cycle of fashion in theatrical presentation;• problems of access and internal communication;• the need to increase accommodation for both staff and storage; and finally• changing perceptions of requirements for public safety as embodied innew building codes.The <strong>Sydney</strong> <strong>Opera</strong> <strong>House</strong> has been no less subject to calls for adjustment,particularly because of the disjointed nature of its original design


