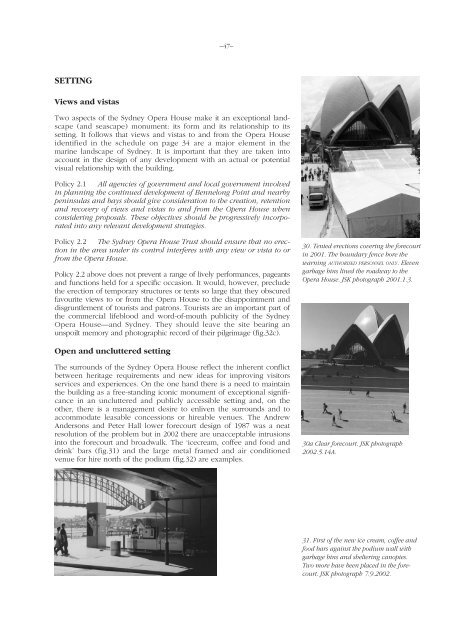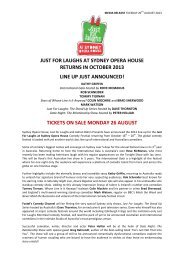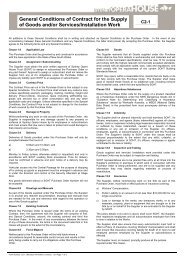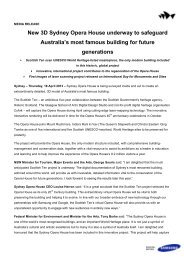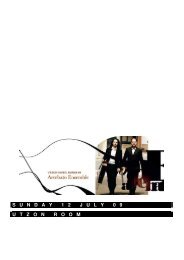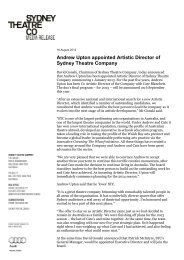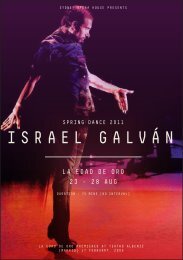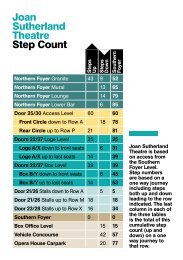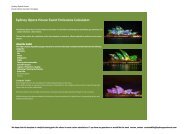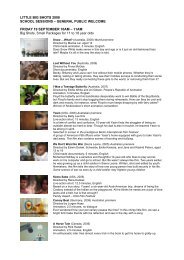–47–SETTINGViews and vistasTwo aspects of the <strong>Sydney</strong> <strong>Opera</strong> <strong>House</strong> make it an exceptional landscape(and seascape) monument: its form and its relationship to itssetting. It follows that views and vistas to and from the <strong>Opera</strong> <strong>House</strong>identified in the schedule on page 34 are a major element in themarine landscape of <strong>Sydney</strong>. It is important that they are taken intoaccount in the design of any development with an actual or potentialvisual relationship with the building.Policy 2.1 All agencies of government and local government involvedin <strong>plan</strong>ning the continued development of Bennelong Point and nearbypeninsulas and bays should give consideration to the creation, retentionand recovery of views and vistas to and from the <strong>Opera</strong> <strong>House</strong> whenconsidering proposals. These objectives should be progressively incorporatedinto any relevant development strategies.Policy 2.2 The <strong>Sydney</strong> <strong>Opera</strong> <strong>House</strong> Trust should ensure that no erectionin the area under its control interferes with any view or vista to orfrom the <strong>Opera</strong> <strong>House</strong>.Policy 2.2 above does not prevent a range of lively performances, pageantsand functions held for a specific occasion. It would, however, precludethe erection of temporary structures or tents so large that they obscuredfavourite views to or from the <strong>Opera</strong> <strong>House</strong> to the disappointment anddisgruntlement of tourists and patrons. Tourists are an important part ofthe commercial lifeblood and word-of-mouth publicity of the <strong>Sydney</strong><strong>Opera</strong> <strong>House</strong>—and <strong>Sydney</strong>. They should leave the site bearing anunspoilt memory and photographic record of their pilgrimage (fig.32c).30. Tented erections covering the forecourtin 2001. The boundary fence bore thewarning AUTHORISED PERSONNEL ONLY. Elevengarbage bins lined the roadway to the<strong>Opera</strong> <strong>House</strong>. JSK photograph 2001.1.3.Open and uncluttered settingThe surrounds of the <strong>Sydney</strong> <strong>Opera</strong> <strong>House</strong> reflect the inherent conflictbetween heritage requirements and new ideas for improving visitorsservices and experiences. On the one hand there is a need to maintainthe building as a free-standing iconic monument of exceptional significancein an uncluttered and publicly accessible setting and, on theother, there is a management desire to enliven the surrounds and toaccommodate leasable concessions or hireable venues. The AndrewAndersons and Peter Hall lower forecourt design of 1987 was a neatresolution of the problem but in 2002 there are unacceptable intrusionsinto the forecourt and broadwalk. The ‘icecream, coffee and food anddrink’ bars (fig.31) and the large metal framed and air conditionedvenue for hire north of the podium (fig.32) are examples.30a Clear forecourt. JSK photograph2002.5.14A.31. First of the new ice cream, coffee andfood bars against the podium wall withgarbage bins and sheltering canopies.Two more have been placed in the forecourt.JSK photograph 7.9.2002.
–48–32. Unacceptable ‘temporary’ (i.e. longstay) venue for hire located against thenorth wall of the podium. The air conditioning<strong>plan</strong>t is on the right and theservicing trucks are out of the picture onthe left. The structure remained in placefrom September 2002 to April 2003. JSKphotograph 19.9.2002.Policy 3.1 The erection of long stay structures as venues for hire (orfor any other purpose) is unacceptable on the forecourt, broadwalk andpodium stairs and platform.Policy 3.2 Long stay commercial concessions to sell merchandise andfoodstuffs with their attendant service, supply, storage, waste, sign andshelter requirements are inappropriate on the forecourt, broadwalk andpodium stairs and platform.Apart from the visual intrusion in heritage spaces of such importanceto the <strong>Opera</strong> <strong>House</strong> itself, the cumulative effect of thegrowth of such outlets and venues results in an awkwardincrease in infrastructure needs and housekeeping andsupervision problems.While policy 3.2 on commercial concessions remains a validprinciple, there are circumstance in which (and processesby which) food and drinks outlets may become acceptable.Where they are placed, how they are designed and requirementsfor associated infrastructure and servicing will bedetermining issues. Such proposals should go through theprocesses outlined in the last section on managing changeto establish whether, how and where they may be introduced.The forecourt, broadwalk and podium have been, and willbe, seen as a splendid place for a whole range of impedimenta:freestanding sculptures, <strong>plan</strong>ter beds, statues tobenefactors, memorial tablets on plinths, avenues of flagstandards, and a surfeit of bollards, railings and directionalsigns to guide the unwary have all been, or are likely to be,proposed. In order to preserve the stark and dramaticpresentation of the <strong>Opera</strong> <strong>House</strong>, the unnecessary shouldbe resisted and the necessary kept to an absolute minimum.32a North-eastern broadwalk in 1993with vision across the broadwalkretained. JSK photograph 93.9.10.Policy 3.3 Objects should only be permitted on the forecourt,lower forecourt sea wall path, broadwalk, podium deck andsteps, if they do not interrupt or intrude upon the open and unclutteredcharacter of the place, or if they are absolutely necessary for the safety ofvisitors.
- Page 7: (vi)
- Page 10 and 11: -3-Early defence works and visitors
- Page 13 and 14: -6-5. Detail from a Charles Bayliss
- Page 15 and 16: -8-domain’ denies ‘facilities f
- Page 17 and 18: -10-In 1861 a five-gun (42-pounder?
- Page 19 and 20: 12. Site boundary for aproposed Nat
- Page 23 and 24: -16-held, as an article of faith, t
- Page 25 and 26: -18-form of the corridors were dete
- Page 27 and 28: -20-In addition to this generally a
- Page 29 and 30: -22-to be a multi-purpose hall. To
- Page 31 and 32: -24-1. exterior and external works;
- Page 33 and 34: -26-The second was the long-overdue
- Page 35 and 36: -28-Redesign of catering facilities
- Page 37 and 38: -30and approving proposals for wo
- Page 39 and 40: -32-ASSESSMENT OF SIGNIFICANCEThe g
- Page 41 and 42: -34-Schedule of levels of significa
- Page 43 and 44: -36-• folded beams throughout the
- Page 45 and 46: -38-• Coburn’s Curtain of the S
- Page 47 and 48: -40-Awards for excellenceThe follow
- Page 49 and 50: -42-The area covered by this conser
- Page 51 and 52: -44-inadequate for present use. Thi
- Page 53: -46-where a ‘higher standard of f
- Page 57 and 58: -50-above. However, any determinati
- Page 59 and 60: -52-• colour, texture, reflectivi
- Page 61 and 62: -54-glass design and manufacture me
- Page 63 and 64: -56-planters and limited transparen
- Page 65 and 66: -58-Policy 18.3 of the 1993 conserv
- Page 67 and 68: -60-seating, signs, drinking founta
- Page 69 and 70: -62-Both approaches (via the exteri
- Page 71 and 72: -64-the same angle as the existing
- Page 73 and 74: -66-Policy 21.1 Any adaptation or d
- Page 75 and 76: -68-Interior lighting policiesThe a
- Page 77 and 78: -70-The seating in both Concert Hal
- Page 79 and 80: -72-As it is now proposed to open t
- Page 81 and 82: -74-SPACES ABOVE PODIUM LEVELSConce
- Page 83 and 84: -76-scheme of the major hall (Utzon
- Page 85 and 86: -78-Policy 31.1 The Reception Hall
- Page 87 and 88: -80-Because of its height, volume,
- Page 89 and 90: -82-60. Newly extended western foye
- Page 91 and 92: -84-cost-effective, the least intru
- Page 93 and 94: -86-relevant material (stone, ceram
- Page 95 and 96: -88-and the early work was beset wi
- Page 97 and 98: -90-Management and staff commitment
- Page 99 and 100: -92-are now partly missing while ot
- Page 101 and 102: -94-Policy 51.1 The more significan
- Page 103 and 104: -96-The process should be given cer
- Page 105 and 106:
-98-• four eminent government and
- Page 107 and 108:
-100-• the actual periods in whic
- Page 109 and 110:
-104-Advertising, visual material,
- Page 111 and 112:
-106-James Semple KerrDr Jim Kerr h
- Page 113:
-102-Kerr, E.J., Designing a coloni


