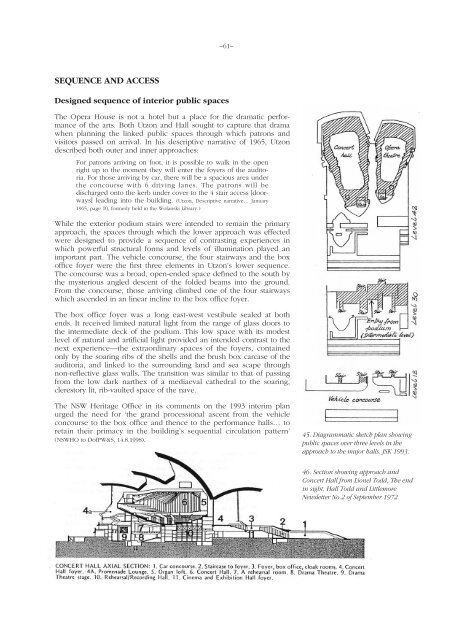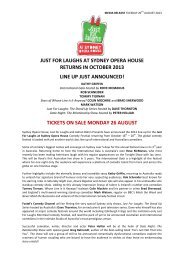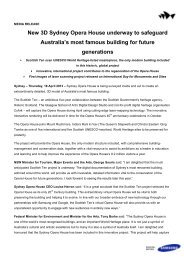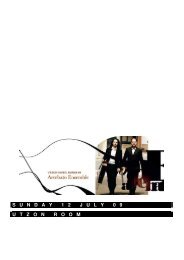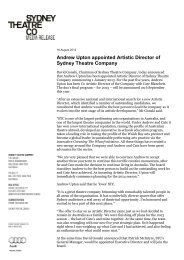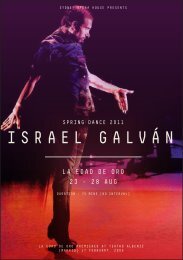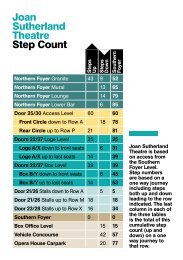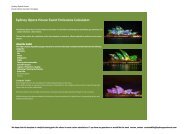Sydney Opera House conservation plan
Sydney Opera House conservation plan
Sydney Opera House conservation plan
Create successful ePaper yourself
Turn your PDF publications into a flip-book with our unique Google optimized e-Paper software.
–61–SEQUENCE AND ACCESSDesigned sequence of interior public spacesThe <strong>Opera</strong> <strong>House</strong> is not a hotel but a place for the dramatic performanceof the arts. Both Utzon and Hall sought to capture that dramawhen <strong>plan</strong>ning the linked public spaces through which patrons andvisitors passed on arrival. In his descriptive narrative of 1965, Utzondescribed both outer and inner approaches:For patrons arriving on foot, it is possible to walk in the openright up to the moment they will enter the foyers of the auditoria.For those arriving by car, there will be a spacious area underthe concourse with 6 driving lanes. The patrons will bedischarged onto the kerb under cover to the 4 stair access [doorways]leading into the building. (Utzon, Descriptive narrative… January1965, page 10, formerly held in the Wolanski Library.)While the exterior podium stairs were intended to remain the primaryapproach, the spaces through which the lower approach was effectedwere designed to provide a sequence of contrasting experiences inwhich powerful structural forms and levels of illumination played animportant part. The vehicle concourse, the four stairways and the boxoffice foyer were the first three elements in Utzon’s lower sequence.The concourse was a broad, open-ended space defined to the south bythe mysterious angled descent of the folded beams into the ground.From the concourse, those arriving climbed one of the four stairwayswhich ascended in an linear incline to the box office foyer.The box office foyer was a long east-west vestibule sealed at bothends. It received limited natural light from the range of glass doors tothe intermediate deck of the podium. This low space with its modestlevel of natural and artificial light provided an intended contrast to thenext experience—the extraordinary spaces of the foyers, containedonly by the soaring ribs of the shells and the brush box carcase of theauditoria, and linked to the surrounding land and sea scape throughnon-reflective glass walls. The transition was similar to that of passingfrom the low dark narthex of a mediaeval cathedral to the soaring,clerestory lit, rib-vaulted space of the nave.The NSW Heritage Office in its comments on the 1993 interim <strong>plan</strong>urged the need for ‘the grand processional ascent from the vehicleconcourse to the box office and thence to the performance halls… toretain their primacy in the building’s sequential circulation pattern’(NSWHO to DofPW&S, 14.8.1998).45. Diagrammatic sketch <strong>plan</strong> showingpublic spaces over three levels in theapproach to the major halls. JSK 1993.46. Section showing approach andConcert Hall from Lionel Todd, The endin sight, Hall Todd and LittlemoreNewsletter No.2 of September 1972.


