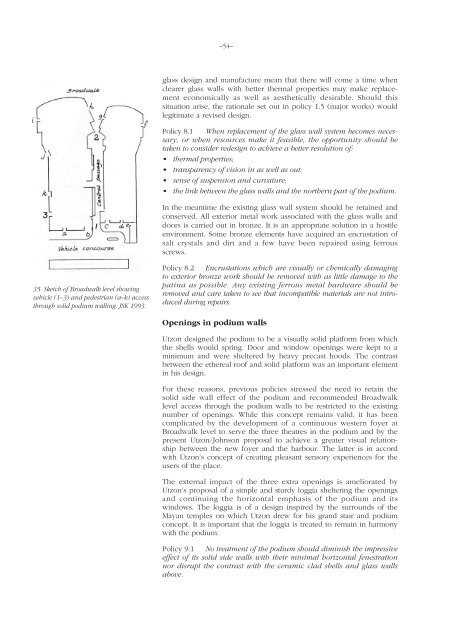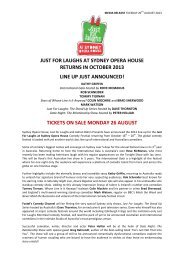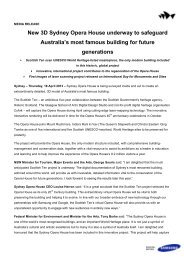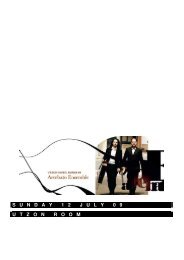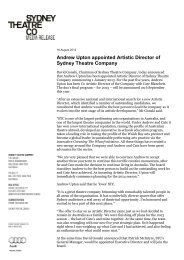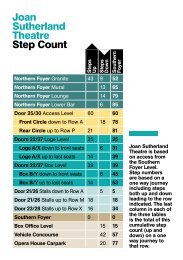Sydney Opera House conservation plan
Sydney Opera House conservation plan
Sydney Opera House conservation plan
You also want an ePaper? Increase the reach of your titles
YUMPU automatically turns print PDFs into web optimized ePapers that Google loves.
–54–glass design and manufacture mean that there will come a time whenclearer glass walls with better thermal properties may make replacementeconomically as well as aesthetically desirable. Should thissituation arise, the rationale set out in policy 1.5 (major works) wouldlegitimate a revised design.Policy 8.1 When replacement of the glass wall system becomes necessary,or when resources make it feasible, the opportunity should betaken to consider redesign to achieve a better resolution of:• thermal properties;• transparency of vision in as well as out;• sense of suspension and curvature;• the link between the glass walls and the northern part of the podium.In the meantime the existing glass wall system should be retained andconserved. All exterior metal work associated with the glass walls anddoors is carried out in bronze. It is an appropriate solution in a hostileenvironment. Some bronze elements have acquired an encrustation ofsalt crystals and dirt and a few have been repaired using ferrousscrews.35. Sketch of Broadwalk level showingvehicle (1–3) and pedestrian (a–k) accessthrough solid podium walling. JSK 1993.Policy 8.2 Encrustations which are visually or chemically damagingto exterior bronze work should be removed with as little damage to thepatina as possible. Any existing ferrous metal hardware should beremoved and care taken to see that incompatible materials are not introducedduring repairs.Openings in podium wallsUtzon designed the podium to be a visually solid platform from whichthe shells would spring. Door and window openings were kept to aminimum and were sheltered by heavy precast hoods. The contrastbetween the ethereal roof and solid platform was an important elementin his design.For these reasons, previous policies stressed the need to retain thesolid side wall effect of the podium and recommended Broadwalklevel access through the podium walls to be restricted to the existingnumber of openings. While this concept remains valid, it has beencomplicated by the development of a continuous western foyer atBroadwalk level to serve the three theatres in the podium and by thepresent Utzon/Johnson proposal to achieve a greater visual relationshipbetween the new foyer and the harbour. The latter is in accordwith Utzon’s concept of creating pleasant sensory experiences for theusers of the place.The external impact of the three extra openings is ameliorated byUtzon’s proposal of a simple and sturdy loggia sheltering the openingsand continuing the horizontal emphasis of the podium and itswindows. The loggia is of a design inspired by the surrounds of theMayan temples on which Utzon drew for his grand stair and podiumconcept. It is important that the loggia is treated to remain in harmonywith the podium.Policy 9.1 No treatment of the podium should diminish the impressiveeffect of its solid side walls with their minimal horizontal fenestrationnor disrupt the contrast with the ceramic clad shells and glass wallsabove.


