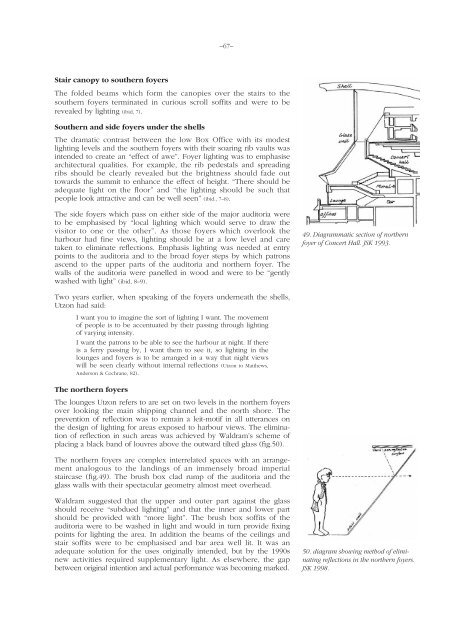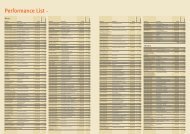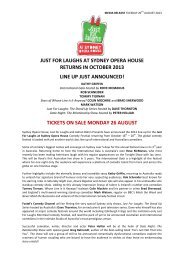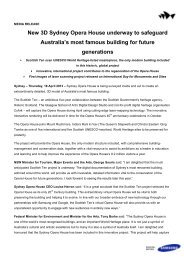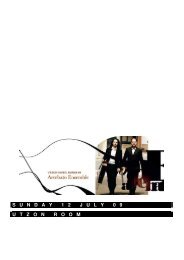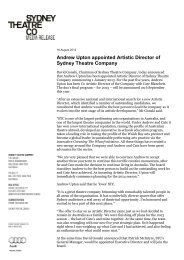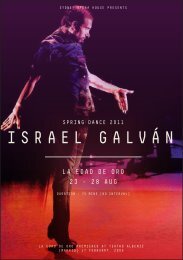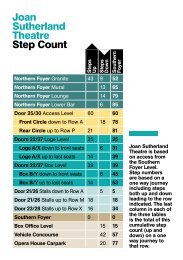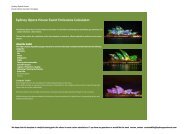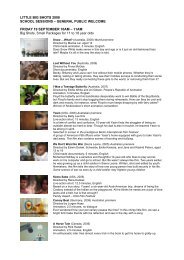Sydney Opera House conservation plan
Sydney Opera House conservation plan
Sydney Opera House conservation plan
Create successful ePaper yourself
Turn your PDF publications into a flip-book with our unique Google optimized e-Paper software.
–67–Stair canopy to southern foyersThe folded beams which form the canopies over the stairs to thesouthern foyers terminated in curious scroll soffits and were to berevealed by lighting (ibid, 7).Southern and side foyers under the shellsThe dramatic contrast between the low Box Office with its modestlighting levels and the southern foyers with their soaring rib vaults wasintended to create an “effect of awe”. Foyer lighting was to emphasisearchitectural qualities. For example, the rib pedestals and spreadingribs should be clearly revealed but the brightness should fade outtowards the summit to enhance the effect of height. “There should beadequate light on the floor” and “the lighting should be such thatpeople look attractive and can be well seen” (ibid., 7–8).The side foyers which pass on either side of the major auditoria wereto be emphasised by “local lighting which would serve to draw thevisitor to one or the other”. As those foyers which overlook theharbour had fine views, lighting should be at a low level and caretaken to eliminate reflections. Emphasis lighting was needed at entrypoints to the auditoria and to the broad foyer steps by which patronsascend to the upper parts of the auditoria and northern foyer. Thewalls of the auditoria were panelled in wood and were to be “gentlywashed with light” (ibid, 8–9).49. Diagrammatic section of northernfoyer of Concert Hall. JSK 1993.Two years earlier, when speaking of the foyers underneath the shells,Utzon had said:I want you to imagine the sort of lighting I want. The movementof people is to be accentuated by their passing through lightingof varying intensity.I want the patrons to be able to see the harbour at night. If thereis a ferry passing by, I want them to see it, so lighting in thelounges and foyers is to be arranged in a way that night viewswill be seen clearly without internal reflections (Utzon to Matthews,Anderson & Cochrane, 82).The northern foyersThe lounges Utzon refers to are set on two levels in the northern foyersover looking the main shipping channel and the north shore. Theprevention of reflection was to remain a leit-motif in all utterances onthe design of lighting for areas exposed to harbour views. The eliminationof reflection in such areas was achieved by Waldram’s scheme ofplacing a black band of louvres above the outward tilted glass (fig.50).The northern foyers are complex interrelated spaces with an arrangementanalogous to the landings of an immensely broad imperialstaircase (fig.49). The brush box clad rump of the auditoria and theglass walls with their spectacular geometry almost meet overhead.Waldram suggested that the upper and outer part against the glassshould receive “subdued lighting” and that the inner and lower partshould be provided with “more light”. The brush box soffits of theauditoria were to be washed in light and would in turn provide fixingpoints for lighting the area. In addition the beams of the ceilings andstair soffits were to be emphasised and bar area well lit. It was anadequate solution for the uses originally intended, but by the 1990snew activities required supplementary light. As elsewhere, the gapbetween original intention and actual performance was becoming marked.50. diagram showing method of eliminatingreflections in the northern foyers.JSK 1998.


