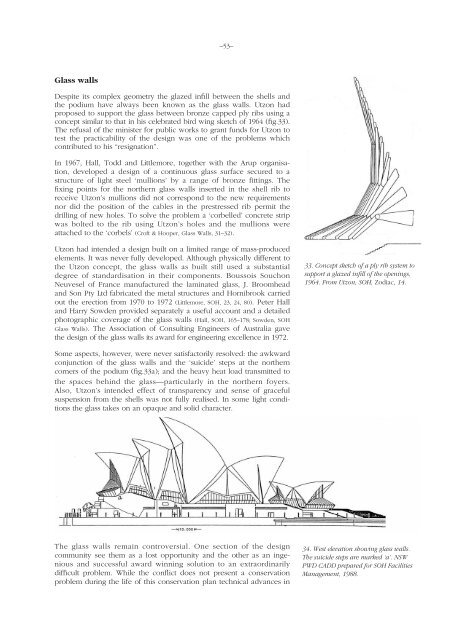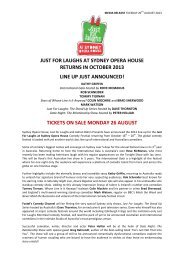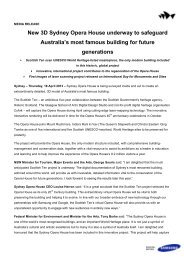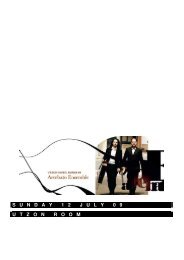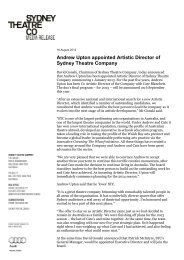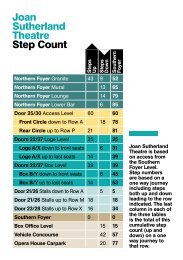Sydney Opera House conservation plan
Sydney Opera House conservation plan
Sydney Opera House conservation plan
Create successful ePaper yourself
Turn your PDF publications into a flip-book with our unique Google optimized e-Paper software.
–53–Glass wallsDespite its complex geometry the glazed infill between the shells andthe podium have always been known as the glass walls. Utzon hadproposed to support the glass between bronze capped ply ribs using aconcept similar to that in his celebrated bird wing sketch of 1964 (fig.33).The refusal of the minister for public works to grant funds for Utzon totest the practicability of the design was one of the problems whichcontributed to his “resignation”.In 1967, Hall, Todd and Littlemore, together with the Arup organisation,developed a design of a continuous glass surface secured to astructure of light steel ‘mullions’ by a range of bronze fittings. Thefixing points for the northern glass walls inserted in the shell rib toreceive Utzon’s mullions did not correspond to the new requirementsnor did the position of the cables in the prestressed rib permit thedrilling of new holes. To solve the problem a ‘corbelled’ concrete stripwas bolted to the rib using Utzon’s holes and the mullions wereattached to the ‘corbels’ (Croft & Hooper, Glass Walls, 31–32).Utzon had intended a design built on a limited range of mass-producedelements. It was never fully developed. Although physically different tothe Utzon concept, the glass walls as built still used a substantialdegree of standardisation in their components. Boussois SouchonNeuvesel of France manufactured the laminated glass, J. Broomheadand Son Pty Ltd fabricated the metal structures and Hornibrook carriedout the erection from 1970 to 1972 (Littlemore, SOH, 23, 24, 80). Peter Halland Harry Sowden provided separately a useful account and a detailedphotographic coverage of the glass walls (Hall, SOH, 165–178; Sowden, SOHGlass Walls). The Association of Consulting Engineers of Australia gavethe design of the glass walls its award for engineering excellence in 1972.33. Concept sketch of a ply rib system tosupport a glazed infill of the openings,1964. From Utzon, SOH, Zodiac, 14.Some aspects, however, were never satisfactorily resolved: the awkwardconjunction of the glass walls and the ‘suicide’ steps at the northerncorners of the podium (fig.33a); and the heavy heat load transmitted tothe spaces behind the glass—particularly in the northern foyers.Also, Utzon’s intended effect of transparency and sense of gracefulsuspension from the shells was not fully realised. In some light conditionsthe glass takes on an opaque and solid character.The glass walls remain controversial. One section of the designcommunity see them as a lost opportunity and the other as an ingeniousand successful award winning solution to an extraordinarilydifficult problem. While the conflict does not present a <strong>conservation</strong>problem during the life of this <strong>conservation</strong> <strong>plan</strong> technical advances in34. West elevation showing glass walls.The suicide steps are marked ‘a’. NSWPWD CADD prepared for SOH FacilitiesManagement, 1988.


