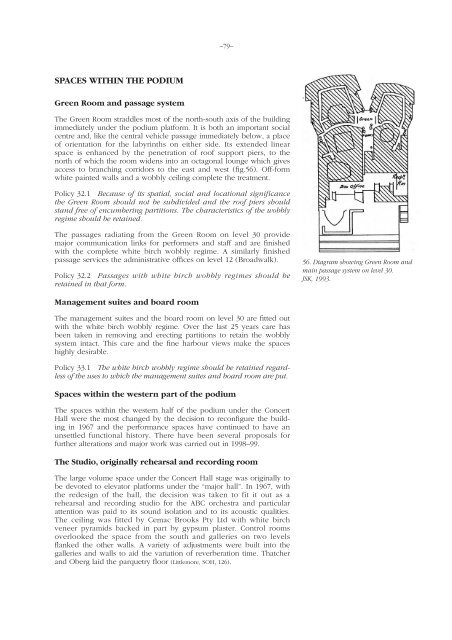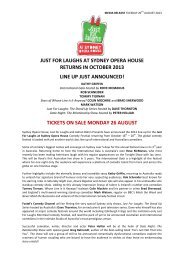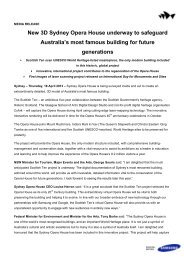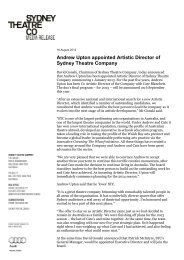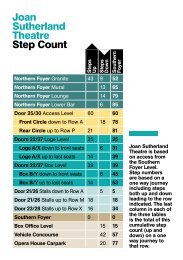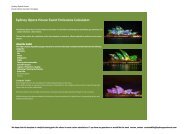Sydney Opera House conservation plan
Sydney Opera House conservation plan
Sydney Opera House conservation plan
You also want an ePaper? Increase the reach of your titles
YUMPU automatically turns print PDFs into web optimized ePapers that Google loves.
–79–SPACES WITHIN THE PODIUMGreen Room and passage systemThe Green Room straddles most of the north-south axis of the buildingimmediately under the podium platform. It is both an important socialcentre and, like the central vehicle passage immediately below, a placeof orientation for the labyrinths on either side. Its extended linearspace is enhanced by the penetration of roof support piers, to thenorth of which the room widens into an octagonal lounge which givesaccess to branching corridors to the east and west (fig.56). Off-formwhite painted walls and a wobbly ceiling complete the treatment.Policy 32.1 Because of its spatial, social and locational significancethe Green Room should not be subdivided and the roof piers shouldstand free of encumbering partitions. The characteristics of the wobblyregime should be retained.The passages radiating from the Green Room on level 30 providemajor communication links for performers and staff and are finishedwith the complete white birch wobbly regime. A similarly finishedpassage services the administrative offices on level 12 (Broadwalk).Policy 32.2 Passages with white birch wobbly regimes should beretained in that form.56. Diagram showing Green Room andmain passage system on level 30.JSK, 1993.Management suites and board roomThe management suites and the board room on level 30 are fitted outwith the white birch wobbly regime. Over the last 25 years care hasbeen taken in removing and erecting partitions to retain the wobblysystem intact. This care and the fine harbour views make the spaceshighly desirable.Policy 33.1 The white birch wobbly regime should be retained regardlessof the uses to which the management suites and board room are put.Spaces within the western part of the podiumThe spaces within the western half of the podium under the ConcertHall were the most changed by the decision to reconfigure the buildingin 1967 and the performance spaces have continued to have anunsettled functional history. There have been several proposals forfurther alterations and major work was carried out in 1998–99.The Studio, originally rehearsal and recording roomThe large volume space under the Concert Hall stage was originally tobe devoted to elevator platforms under the “major hall”. In 1967, withthe redesign of the hall, the decision was taken to fit it out as arehearsal and recording studio for the ABC orchestra and particularattention was paid to its sound isolation and to its acoustic qualities.The ceiling was fitted by Cemac Brooks Pty Ltd with white birchveneer pyramids backed in part by gypsum plaster. Control roomsoverlooked the space from the south and galleries on two levelsflanked the other walls. A variety of adjustments were built into thegalleries and walls to aid the variation of reverberation time. Thatcherand Oberg laid the parquetry floor (Littlemore, SOH, 126).


