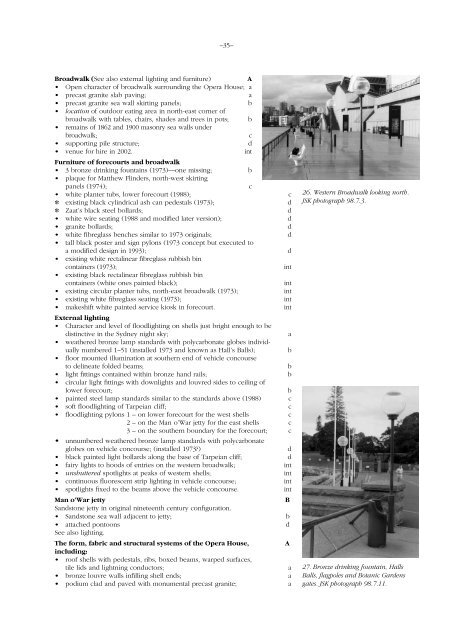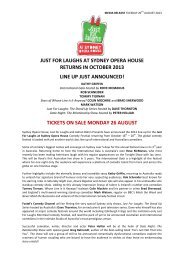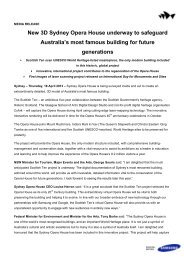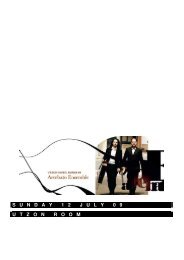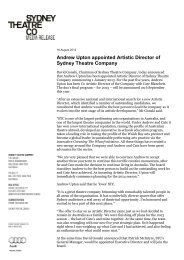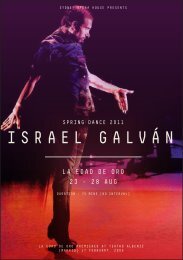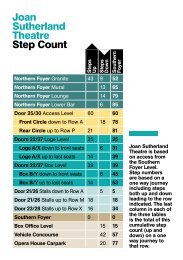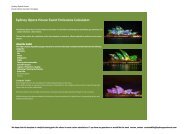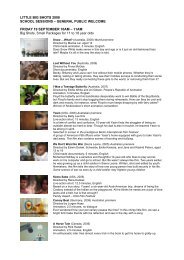Sydney Opera House conservation plan
Sydney Opera House conservation plan
Sydney Opera House conservation plan
Create successful ePaper yourself
Turn your PDF publications into a flip-book with our unique Google optimized e-Paper software.
–35–Broadwalk (See also external lighting and furniture)A• Open character of broadwalk surrounding the <strong>Opera</strong> <strong>House</strong>; a• precast granite slab paving;a• precast granite sea wall skirting panels;b• location of outdoor eating area in north-east corner ofbroadwalk with tables, chairs, shades and trees in pots; b• remains of 1862 and 1900 masonry sea walls underbroadwalk;c• supporting pile structure;d• venue for hire in 2002.intFurniture of forecourts and broadwalk• 3 bronze drinking fountains (1973)—one missing;b• plaque for Matthew Flinders, north-west skirtingpanels (1974);c• white <strong>plan</strong>ter tubs, lower forecourt (1988);cexisting black cylindrical ash can pedestals (1973); dZaat’s black steel bollards; d*• white wire seating (1988 and modified later version);d• granite bollards;d• white fibreglass benches similar to 1973 originals;d• tall black poster and sign pylons (1973 concept but executed toa modified design in 1993);d• existing white rectalinear fibreglass rubbish bincontainers (1973);int• existing black rectalinear fibreglass rubbish bincontainers (white ones painted black);int• existing circular <strong>plan</strong>ter tubs, north-east broadwalk (1973);int• existing white fibreglass seating (1973);int• makeshift white painted service kiosk in forecourt.intExternal lighting• Character and level of floodlighting on shells just bright enough to bedistinctive in the <strong>Sydney</strong> night sky;a• weathered bronze lamp standards with polycarbonate globes individuallynumbered 1–51 (installed 1973 and known as Hall’s Balls); b• floor mounted illumination at southern end of vehicle concourseto delineate folded beams;b• light fittings contained within bronze hand rails;b• circular light fittings with downlights and louvred sides to ceiling oflower forecourt;b• painted steel lamp standards similar to the standards above (1988) c• soft floodlighting of Tarpeian cliff;c• floodlighting pylons 1 – on lower forecourt for the west shellsc2 – on the Man o’War jetty for the east shells c3 – on the southern boundary for the forecourt; c• unnumbered weathered bronze lamp standards with polycarbonateglobes on vehicle concourse; (installed 1973?)d• black painted light bollards along the base of Tarpeian cliff;d• fairy lights to hoods of entries on the western broadwalk;int• unshuttered spotlights at peaks of western shells;int• continuous fluorescent strip lighting in vehicle concourse;int• spotlights fixed to the beams above the vehicle concourse.intMan o’War jettyBSandstone jetty in original nineteenth century configuration.• Sandstone sea wall adjacent to jetty;b• attached pontoonsdSee also lighting.The form, fabric and structural systems of the <strong>Opera</strong> <strong>House</strong>,Aincluding:• roof shells with pedestals, ribs, boxed beams, warped surfaces,tile lids and lightning conductors;a• bronze louvre walls infilling shell ends;a• podium clad and paved with monumental precast granite;a26. Western Broadwalk looking north.JSK photograph 98.7.3.27. Bronze drinking fountain, HallsBalls, flagpoles and Botanic Gardensgates. JSK photograph 98.7.11.


