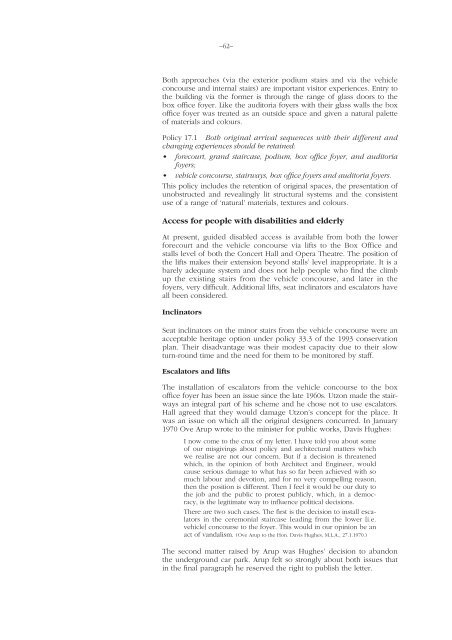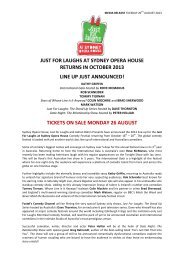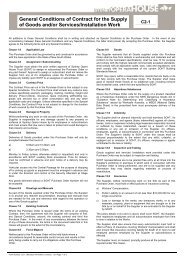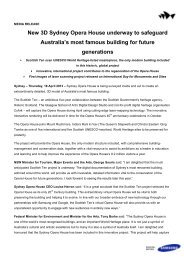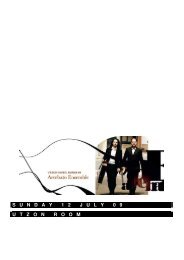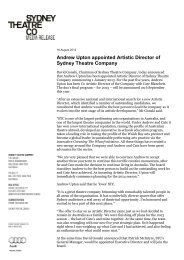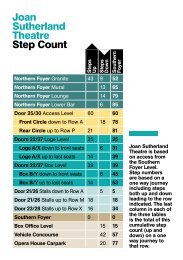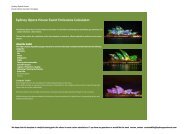Sydney Opera House conservation plan
Sydney Opera House conservation plan
Sydney Opera House conservation plan
You also want an ePaper? Increase the reach of your titles
YUMPU automatically turns print PDFs into web optimized ePapers that Google loves.
–62–Both approaches (via the exterior podium stairs and via the vehicleconcourse and internal stairs) are important visitor experiences. Entry tothe building via the former is through the range of glass doors to thebox office foyer. Like the auditoria foyers with their glass walls the boxoffice foyer was treated as an outside space and given a natural paletteof materials and colours.Policy 17.1 Both original arrival sequences with their different andchanging experiences should be retained:• forecourt, grand staircase, podium, box office foyer, and auditoriafoyers;• vehicle concourse, stairways, box office foyers and auditoria foyers.This policy includes the retention of original spaces, the presentation ofunobstructed and revealingly lit structural systems and the consistentuse of a range of ‘natural’ materials, textures and colours.Access for people with disabilities and elderlyAt present, guided disabled access is available from both the lowerforecourt and the vehicle concourse via lifts to the Box Office andstalls level of both the Concert Hall and <strong>Opera</strong> Theatre. The position ofthe lifts makes their extension beyond stalls’ level inappropriate. It is abarely adequate system and does not help people who find the climbup the existing stairs from the vehicle concourse, and later in thefoyers, very difficult. Additional lifts, seat inclinators and escalators haveall been considered.InclinatorsSeat inclinators on the minor stairs from the vehicle concourse were anacceptable heritage option under policy 33.3 of the 1993 <strong>conservation</strong><strong>plan</strong>. Their disadvantage was their modest capacity due to their slowturn-round time and the need for them to be monitored by staff.Escalators and liftsThe installation of escalators from the vehicle concourse to the boxoffice foyer has been an issue since the late 1960s. Utzon made the stairwaysan integral part of his scheme and he chose not to use escalators.Hall agreed that they would damage Utzon’s concept for the place. Itwas an issue on which all the original designers concurred. In January1970 Ove Arup wrote to the minister for public works, Davis Hughes:I now come to the crux of my letter. I have told you about someof our misgivings about policy and architectural matters whichwe realise are not our concern. But if a decision is threatenedwhich, in the opinion of both Architect and Engineer, wouldcause serious damage to what has so far been achieved with somuch labour and devotion, and for no very compelling reason,then the position is different. Then I feel it would be our duty tothe job and the public to protest publicly, which, in a democracy,is the legitimate way to influence political decisions.There are two such cases. The first is the decision to install escalatorsin the ceremonial staircase leading from the lower [i.e.vehicle] concourse to the foyer. This would in our opinion be anact of vandalism. (Ove Arup to the Hon. Davis Hughes, M.L.A., 27.1.1970.)The second matter raised by Arup was Hughes’ decision to abandonthe underground car park. Arup felt so strongly about both issues thatin the final paragraph he reserved the right to publish the letter.


