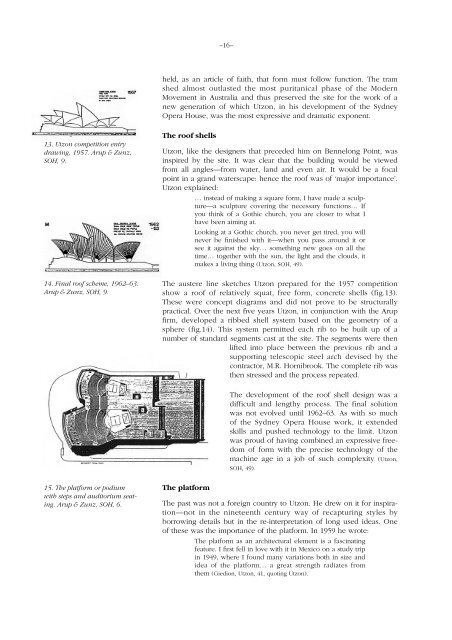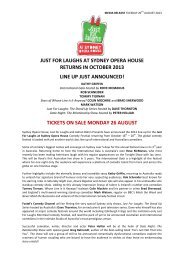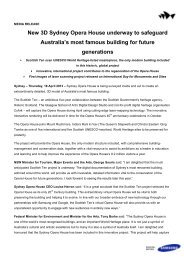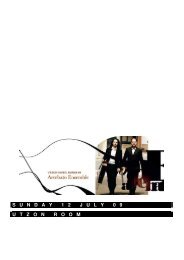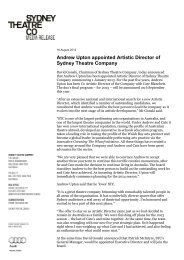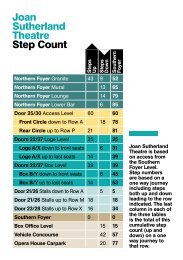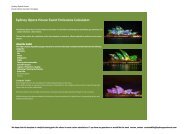Sydney Opera House conservation plan
Sydney Opera House conservation plan
Sydney Opera House conservation plan
Create successful ePaper yourself
Turn your PDF publications into a flip-book with our unique Google optimized e-Paper software.
–16–held, as an article of faith, that form must follow function. The tramshed almost outlasted the most puritanical phase of the ModernMovement in Australia and thus preserved the site for the work of anew generation of which Utzon, in his development of the <strong>Sydney</strong><strong>Opera</strong> <strong>House</strong>, was the most expressive and dramatic exponent.13. Utzon competition entrydrawing, 1957. Arup & Zunz,SOH, 9.The roof shellsUtzon, like the designers that preceded him on Bennelong Point, wasinspired by the site. It was clear that the building would be viewedfrom all angles—from water, land and even air. It would be a focalpoint in a grand waterscape: hence the roof was of ‘major importance’.Utzon explained:… instead of making a square form, I have made a sculpture—asculpture covering the necessary functions… Ifyou think of a Gothic church, you are closer to what Ihave been aiming at.Looking at a Gothic church, you never get tired, you willnever be finished with it—when you pass around it orsee it against the sky… something new goes on all thetime… together with the sun, the light and the clouds, itmakes a living thing (Utzon, SOH, 49).14. Final roof scheme, 1962–63.Arup & Zunz, SOH, 9.The austere line sketches Utzon prepared for the 1957 competitionshow a roof of relatively squat, free form, concrete shells (fig.13).These were concept diagrams and did not prove to be structurallypractical. Over the next five years Utzon, in conjunction with the Arupfirm, developed a ribbed shell system based on the geometry of asphere (fig.14). This system permitted each rib to be built up of anumber of standard segments cast at the site. The segments were thenlifted into place between the previous rib and asupporting telescopic steel arch devised by thecontractor, M.R. Hornibrook. The complete rib wasthen stressed and the process repeated.The development of the roof shell design was adifficult and lengthy process. The final solutionwas not evolved until 1962–63. As with so muchof the <strong>Sydney</strong> <strong>Opera</strong> <strong>House</strong> work, it extendedskills and pushed technology to the limit. Utzonwas proud of having combined an expressive freedomof form with the precise technology of themachine age in a job of such complexity (Utzon,SOH, 49).15. The platform or podiumwith steps and auditorium seating.Arup & Zunz, SOH, 6.The platformThe past was not a foreign country to Utzon. He drew on it for inspiration—notin the nineteenth century way of recapturing styles byborrowing details but in the re-interpretation of long used ideas. Oneof these was the importance of the platform. In 1959 he wrote:The platform as an architectural element is a fascinatingfeature. I first fell in love with it in Mexico on a study tripin 1949, where I found many variations both in size andidea of the platform… a great strength radiates fromthem (Giedion, Utzon, 41, quoting Utzon).


