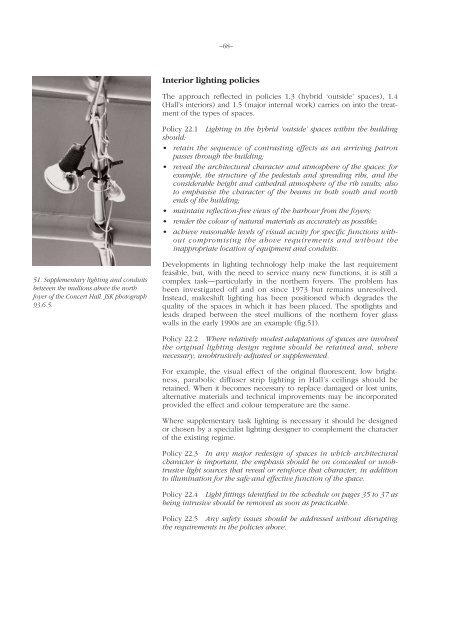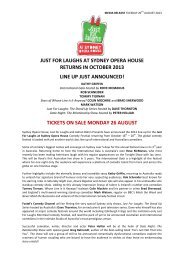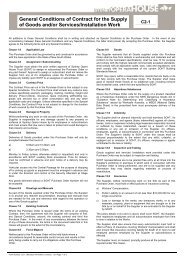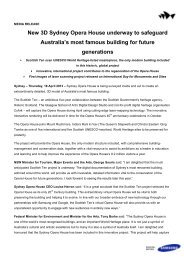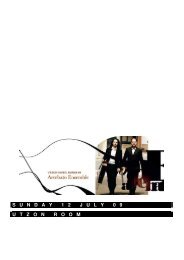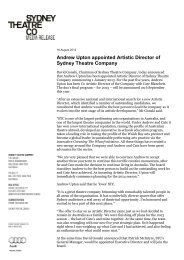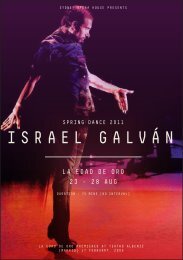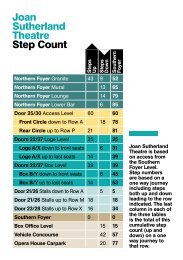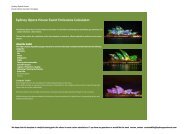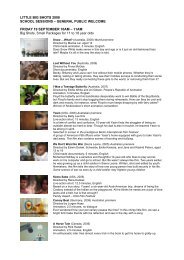Sydney Opera House conservation plan
Sydney Opera House conservation plan
Sydney Opera House conservation plan
You also want an ePaper? Increase the reach of your titles
YUMPU automatically turns print PDFs into web optimized ePapers that Google loves.
–68–Interior lighting policiesThe approach reflected in policies 1.3 (hybrid ‘outside’ spaces), 1.4(Hall’s interiors) and 1.5 (major internal work) carries on into the treatmentof the types of spaces.Policy 22.1 Lighting in the hybrid ‘outside’ spaces within the buildingshould:• retain the sequence of contrasting effects as an arriving patronpasses through the building;• reveal the architectural character and atmosphere of the spaces: forexample, the structure of the pedestals and spreading ribs, and theconsiderable height and cathedral atmosphere of the rib vaults; alsoto emphasise the character of the beams in both south and northends of the building;• maintain reflection-free views of the harbour from the foyers;• render the colour of natural materials as accurately as possible;• achieve reasonable levels of visual acuity for specific functions withoutcompromising the above requirements and without theinappropriate location of equipment and conduits.51. Supplementary lighting and conduitsbetween the mullions above the northfoyer of the Concert Hall. JSK photograph93.6.5.Developments in lighting technology help make the last requirementfeasible, but, with the need to service many new functions, it is still acomplex task—particularly in the northern foyers. The problem hasbeen investigated off and on since 1973 but remains unresolved.Instead, makeshift lighting has been positioned which degrades thequality of the spaces in which it has been placed. The spotlights andleads draped between the steel mullions of the northern foyer glasswalls in the early 1990s are an example (fig.51).Policy 22.2 Where relatively modest adaptations of spaces are involvedthe original lighting design regime should be retained and, wherenecessary, unobtrusively adjusted or supplemented.For example, the visual effect of the original fluorescent, low brightness,parabolic diffuser strip lighting in Hall’s ceilings should beretained. When it becomes necessary to replace damaged or lost units,alternative materials and technical improvements may be incorporatedprovided the effect and colour temperature are the same.Where supplementary task lighting is necessary it should be designedor chosen by a specialist lighting designer to complement the characterof the existing regime.Policy 22.3 In any major redesign of spaces in which architecturalcharacter is important, the emphasis should be on concealed or unobtrusivelight sources that reveal or reinforce that character, in additionto illumination for the safe and effective function of the space.Policy 22.4 Light fittings identified in the schedule on pages 35 to 37 asbeing intrusive should be removed as soon as practicable.Policy 22.5 Any safety issues should be addressed without disruptingthe requirements in the policies above.


