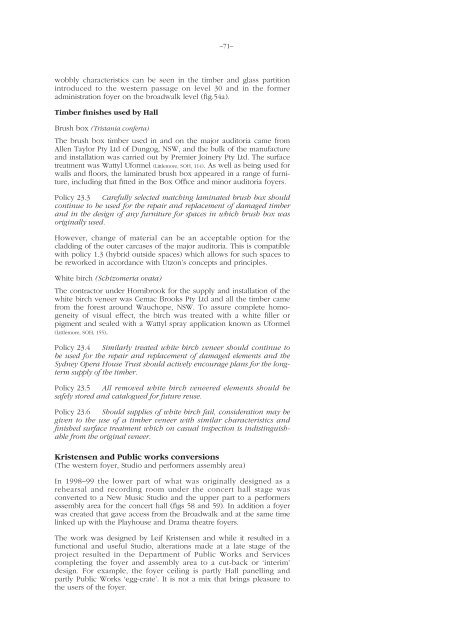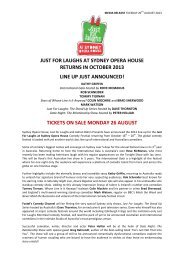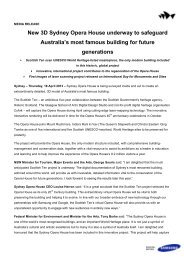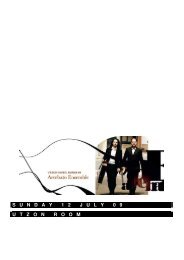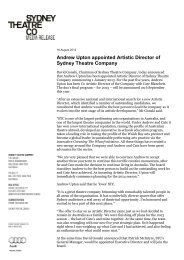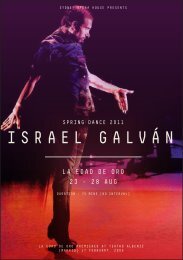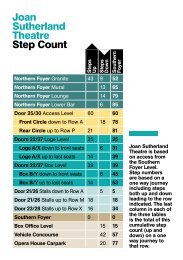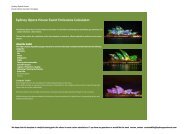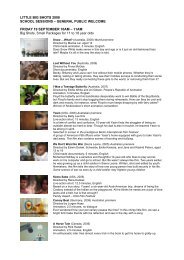Sydney Opera House conservation plan
Sydney Opera House conservation plan
Sydney Opera House conservation plan
Create successful ePaper yourself
Turn your PDF publications into a flip-book with our unique Google optimized e-Paper software.
–71–wobbly characteristics can be seen in the timber and glass partitionintroduced to the western passage on level 30 and in the formeradministration foyer on the broadwalk level (fig.54a).Timber finishes used by HallBrush box (Tristania conferta)The brush box timber used in and on the major auditoria came fromAllen Taylor Pty Ltd of Dungog, NSW, and the bulk of the manufactureand installation was carried out by Premier Joinery Pty Ltd. The surfacetreatment was Wattyl Uformel (Littlemore, SOH, 114). As well as being used forwalls and floors, the laminated brush box appeared in a range of furniture,including that fitted in the Box Office and minor auditoria foyers.Policy 23.3 Carefully selected matching laminated brush box shouldcontinue to be used for the repair and replacement of damaged timberand in the design of any furniture for spaces in which brush box wasoriginally used.However, change of material can be an acceptable option for thecladding of the outer carcases of the major auditoria. This is compatiblewith policy 1.3 (hybrid outside spaces) which allows for such spaces tobe reworked in accordance with Utzon’s concepts and principles.White birch (Schizomeria ovata)The contractor under Hornibrook for the supply and installation of thewhite birch veneer was Cemac Brooks Pty Ltd and all the timber camefrom the forest around Wauchope, NSW. To assure complete homogeneityof visual effect, the birch was treated with a white filler orpigment and sealed with a Wattyl spray application known as Uformel(Littlemore, SOH, 155).Policy 23.4 Similarly treated white birch veneer should continue tobe used for the repair and replacement of damaged elements and the<strong>Sydney</strong> <strong>Opera</strong> <strong>House</strong> Trust should actively encourage <strong>plan</strong>s for the longtermsupply of the timber.Policy 23.5 All removed white birch veneered elements should besafely stored and catalogued for future reuse.Policy 23.6 Should supplies of white birch fail, consideration may begiven to the use of a timber veneer with similar characteristics andfinished surface treatment which on casual inspection is indistinguishablefrom the original veneer.Kristensen and Public works conversions(The western foyer, Studio and performers assembly area)In 1998–99 the lower part of what was originally designed as arehearsal and recording room under the concert hall stage wasconverted to a New Music Studio and the upper part to a performersassembly area for the concert hall (figs 58 and 59). In addition a foyerwas created that gave access from the Broadwalk and at the same timelinked up with the Playhouse and Drama theatre foyers.The work was designed by Leif Kristensen and while it resulted in afunctional and useful Studio, alterations made at a late stage of theproject resulted in the Department of Public Works and Servicescompleting the foyer and assembly area to a cut-back or ‘interim’design. For example, the foyer ceiling is partly Hall panelling andpartly Public Works ‘egg-crate’. It is not a mix that brings pleasure tothe users of the foyer.


