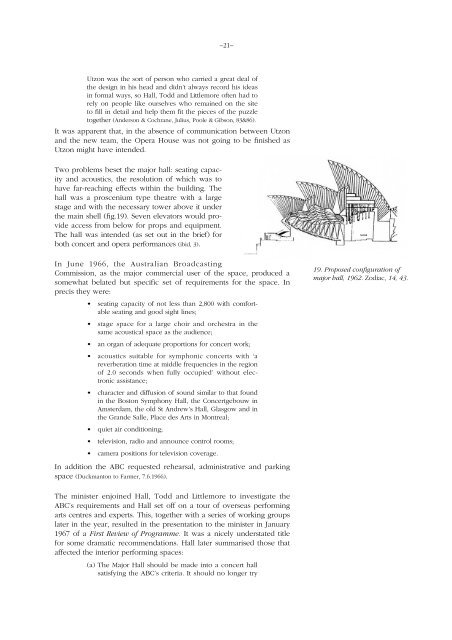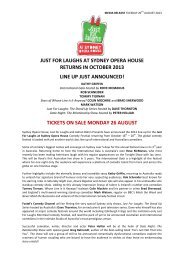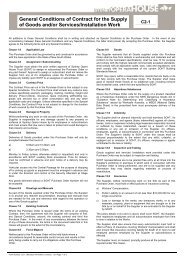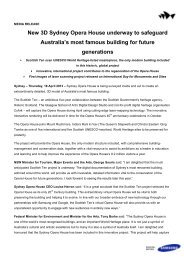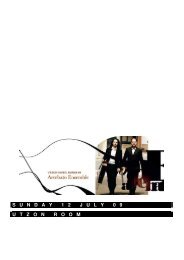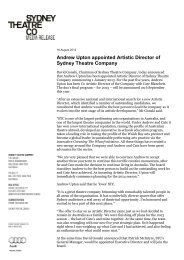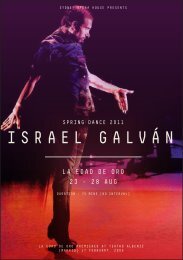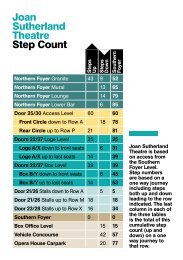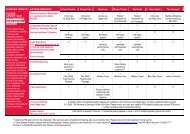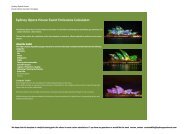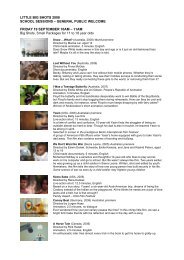Sydney Opera House conservation plan
Sydney Opera House conservation plan
Sydney Opera House conservation plan
You also want an ePaper? Increase the reach of your titles
YUMPU automatically turns print PDFs into web optimized ePapers that Google loves.
–21–Utzon was the sort of person who carried a great deal ofthe design in his head and didn’t always record his ideasin formal ways, so Hall, Todd and Littlemore often had torely on people like ourselves who remained on the siteto fill in detail and help them fit the pieces of the puzzletogether (Anderson & Cochrane, Julius, Poole & Gibson, 83&86).It was apparent that, in the absence of communication between Utzonand the new team, the <strong>Opera</strong> <strong>House</strong> was not going to be finished asUtzon might have intended.Two problems beset the major hall: seating capacityand acoustics, the resolution of which was tohave far-reaching effects within the building. Thehall was a proscenium type theatre with a largestage and with the necessary tower above it underthe main shell (fig.19). Seven elevators would provideaccess from below for props and equipment.The hall was intended (as set out in the brief) forboth concert and opera performances (ibid, 3).In June 1966, the Australian BroadcastingCommission, as the major commercial user of the space, produced asomewhat belated but specific set of requirements for the space. Inprecis they were:• seating capacity of not less than 2,800 with comfortableseating and good sight lines;• stage space for a large choir and orchestra in thesame acoustical space as the audience;• an organ of adequate proportions for concert work;• acoustics suitable for symphonic concerts with ‘areverberation time at middle frequencies in the regionof 2.0 seconds when fully occupied’ without electronicassistance;• character and diffusion of sound similar to that foundin the Boston Symphony Hall, the Concertgebouw inAmsterdam, the old St Andrew’s Hall, Glasgow and inthe Grande Salle, Place des Arts in Montreal;• quiet air conditioning;• television, radio and announce control rooms;• camera positions for television coverage.In addition the ABC requested rehearsal, administrative and parkingspace (Duckmanton to Farmer, 7.6.1966).19. Proposed configuration ofmajor hall, 1962. Zodiac, 14, 43.The minister enjoined Hall, Todd and Littlemore to investigate theABC’s requirements and Hall set off on a tour of overseas performingarts centres and experts. This, together with a series of working groupslater in the year, resulted in the presentation to the minister in January1967 of a First Review of Programme. It was a nicely understated titlefor some dramatic recommendations. Hall later summarised those thataffected the interior performing spaces:(a) The Major Hall should be made into a concert hallsatisfying the ABC’s criteria. It should no longer try


